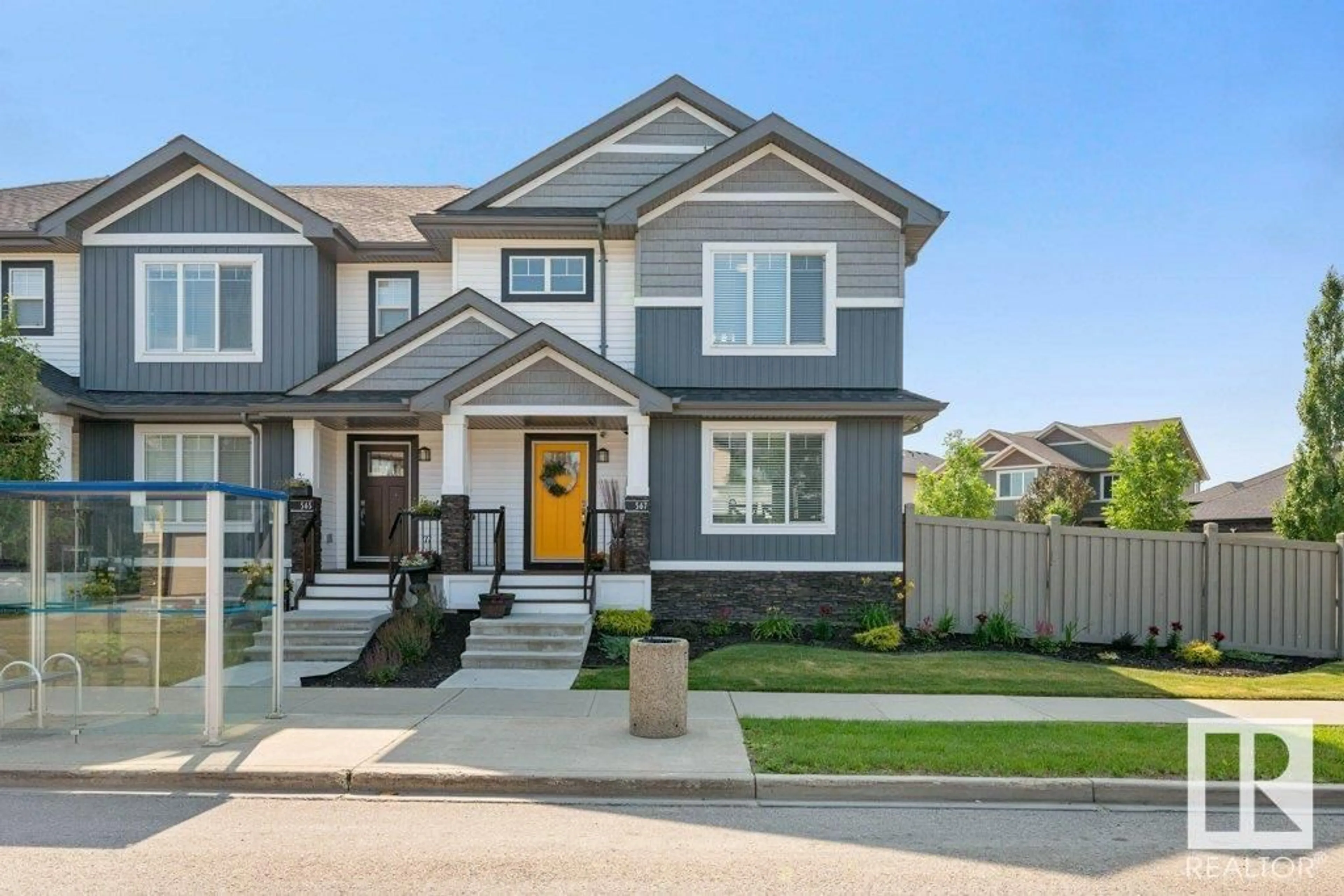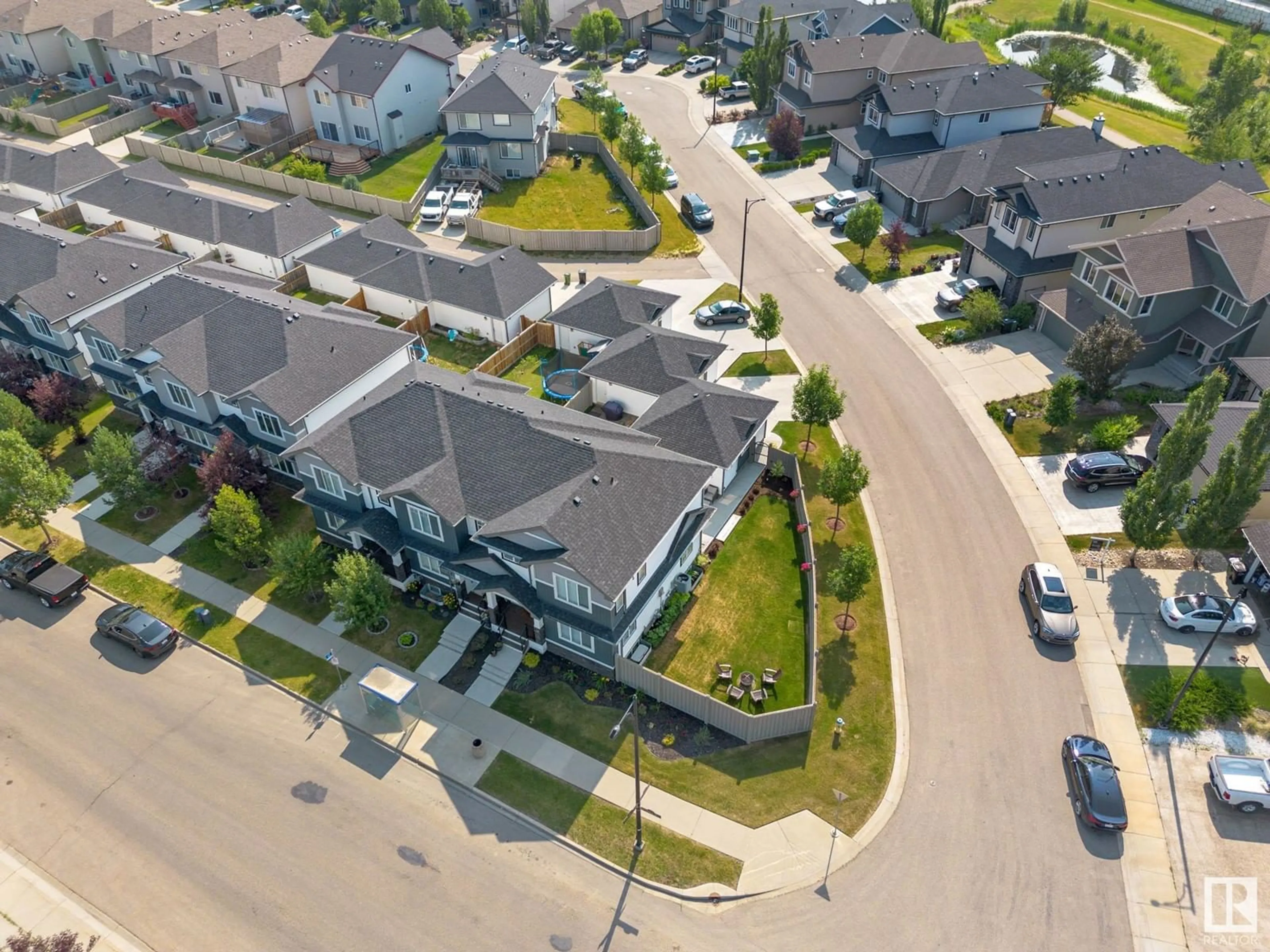567 CHAPPELLE DR SW, Edmonton, Alberta T6W2B5
Contact us about this property
Highlights
Estimated ValueThis is the price Wahi expects this property to sell for.
The calculation is powered by our Instant Home Value Estimate, which uses current market and property price trends to estimate your home’s value with a 90% accuracy rate.Not available
Price/Sqft$292/sqft
Days On Market2 days
Est. Mortgage$1,825/mth
Tax Amount ()-
Description
Affordable Luxury in Chappelle! This stunning end-unit has been loved and cared for with custom touches and a MASSIVE yard that makes it a RARE combination! Bright and inviting open concept layout with custom wood paneling throughout the main floor. Modern kitchen, large pantry, living room, 2 pc bath and mudroom complete the main floor. Upstairs, the master bedroom is a true retreat, complete with a private 4 pc ensuite and large walk-in closet for added comfort and convenience. Two additional bedrooms provide ample space for kids rooms, guests, or a home office. Stay cool with central AC! The expansive backyard with new patio is a standout feature, offering plenty of privacy & room to relax. Whether you're hosting a BBQ or enjoying a quiet evening under the stars, the yard is perfect for making memories. Double detached garage with a larger driveway than the other units on the street! Easy access to amenities, close proximity to Ellerslie Rd, 41st Ave, the International Airport & the Anthony Henday. (id:39198)
Property Details
Interior
Features
Main level Floor
Living room
3.71 m x 3.5 mDining room
3.72 m x 2.5 mKitchen
3.71 m x 3.23 mProperty History
 49
49


