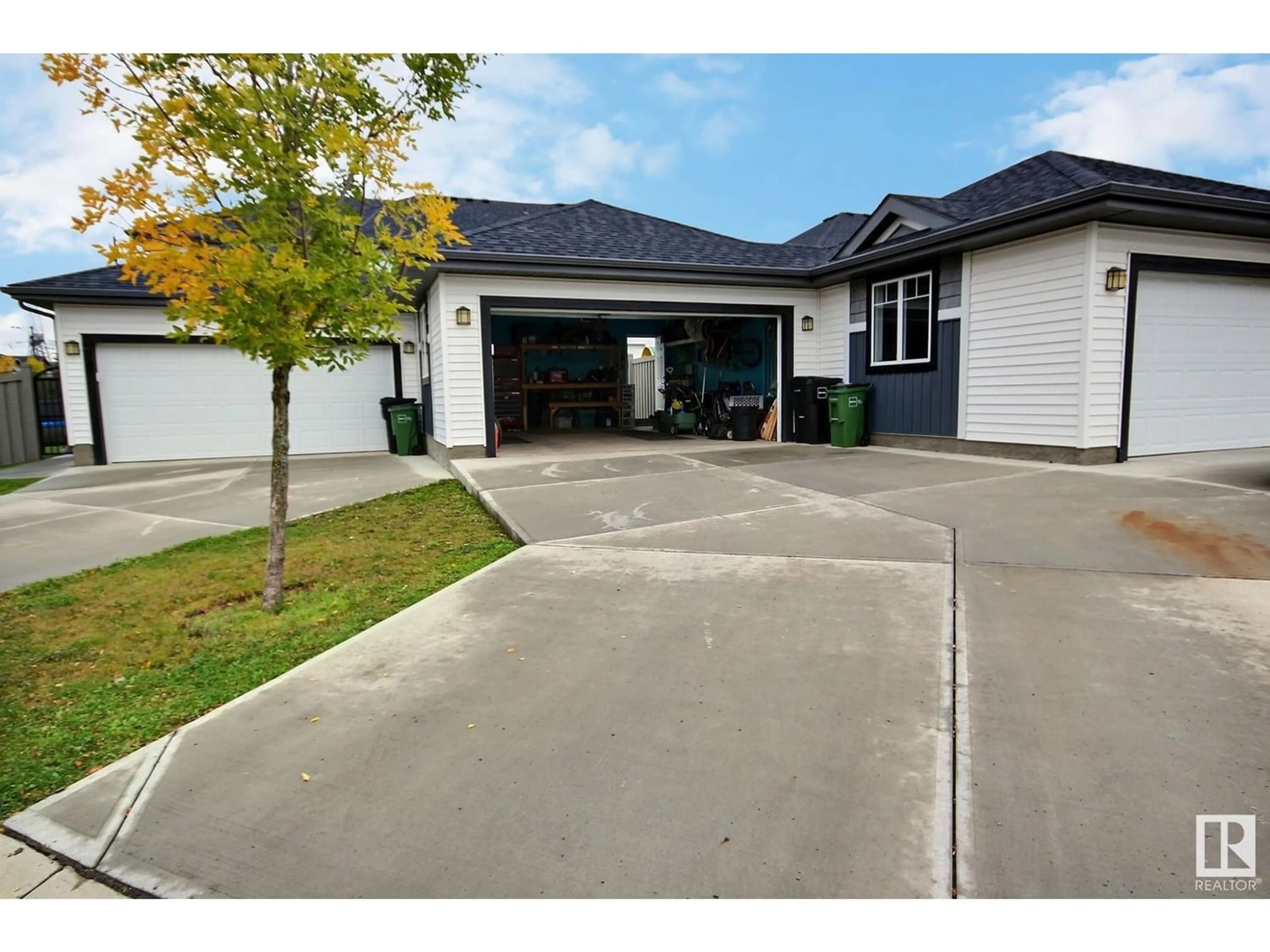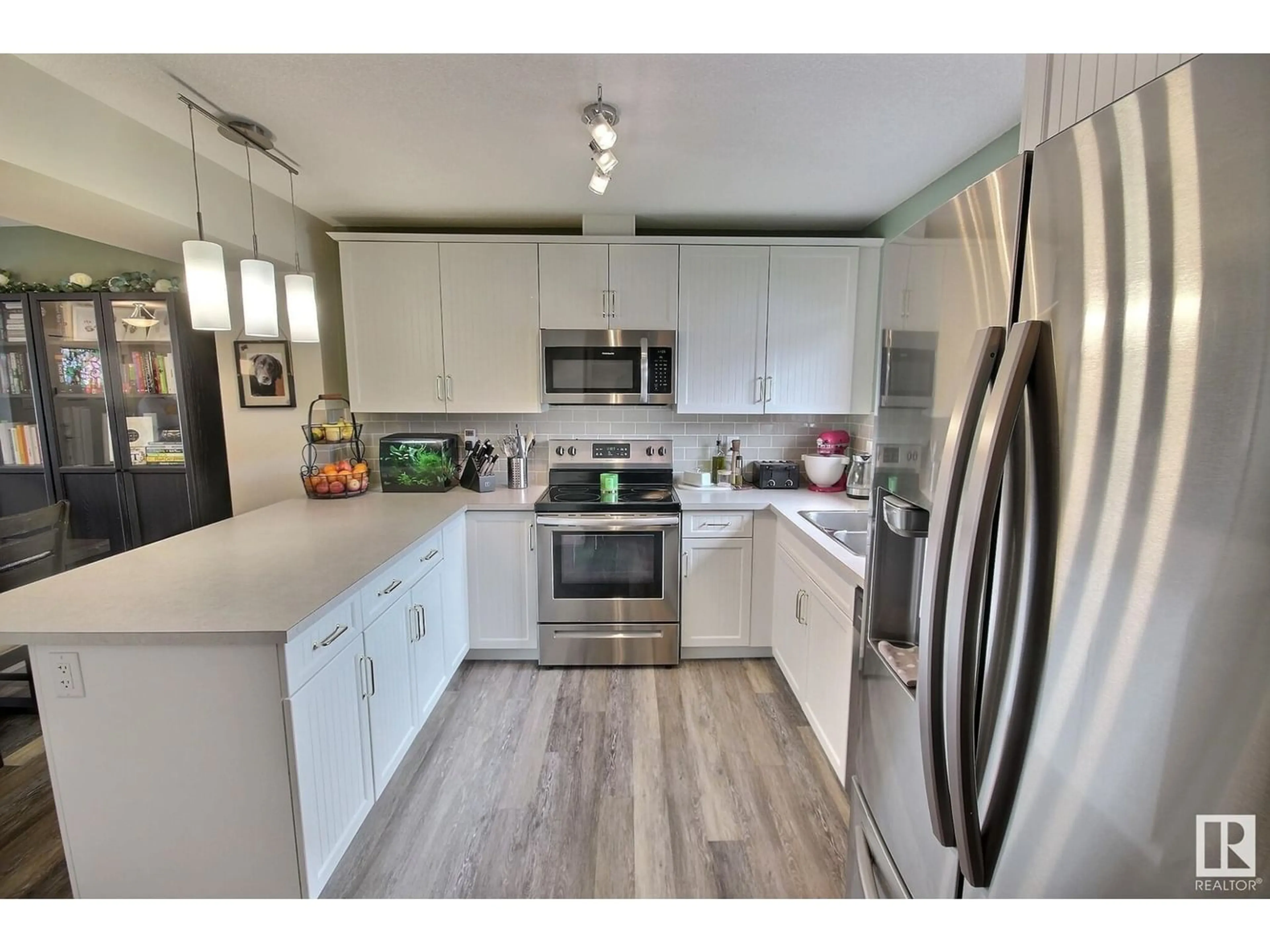565 CHAPPELLE DR SW, Edmonton, Alberta T6W2B5
Contact us about this property
Highlights
Estimated ValueThis is the price Wahi expects this property to sell for.
The calculation is powered by our Instant Home Value Estimate, which uses current market and property price trends to estimate your home’s value with a 90% accuracy rate.Not available
Price/Sqft$335/sqft
Est. Mortgage$1,567/mo
Tax Amount ()-
Days On Market1 year
Description
NO CONDO FEES HERE! Absolutely move-in ready! This meticulously kept, air-conditioned home offers a super functional layout with open concept main floor featuring white U-shaped kitchen with upgraded stainless appliances open to the dining area and living room, completing the main floor is half bath and big back entryway with door to the fenced and landscaped back yard with garage access, upper level offers 2 primary suites each with big walk in closet and full 4 piece bath, convenient laundry room completes the upper level, full sized basement with future bathroom rough in and HRV. Garage is full sized, fully finished with 240V and rough in complete ready for heating to be added. Lets talk about that driveway! Parking for everyone. Transferable remaining new home warranty. (id:39198)
Property Details
Interior
Features
Main level Floor
Living room
3.35 m x 3.58 mDining room
2.15 m x 2.53 mKitchen
3.27 m x 3.42 mProperty History
 28
28





