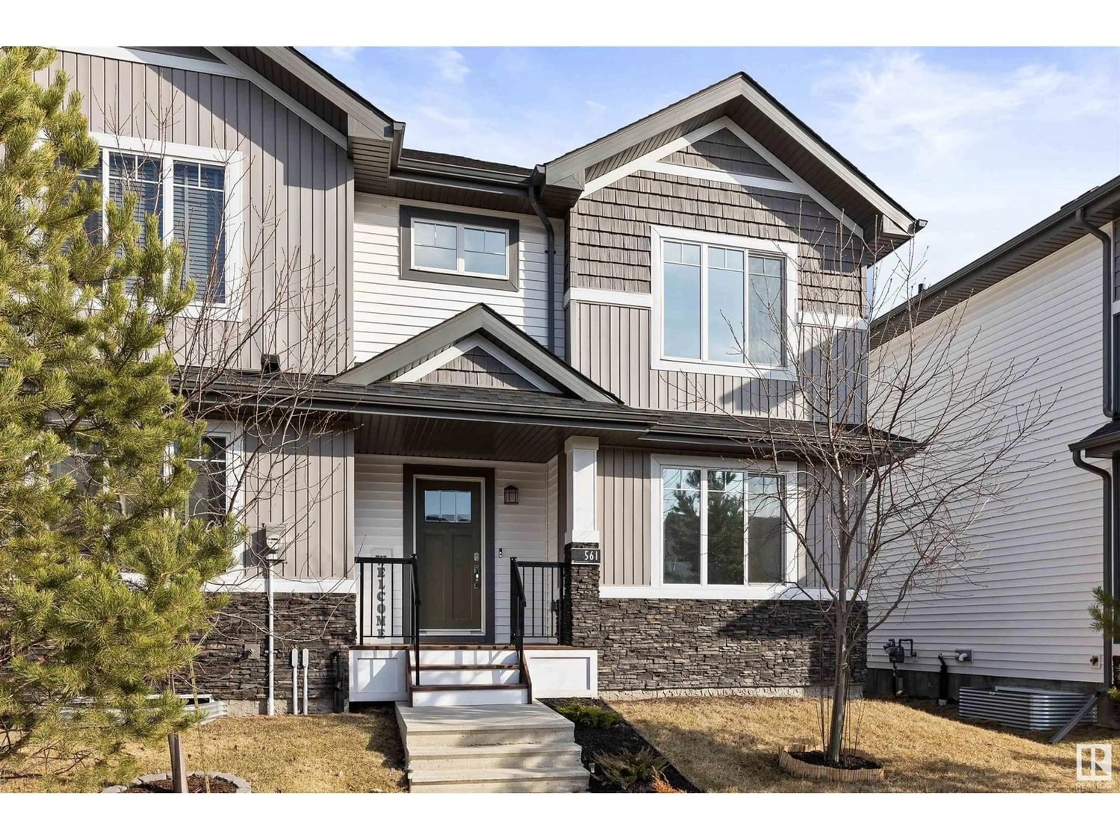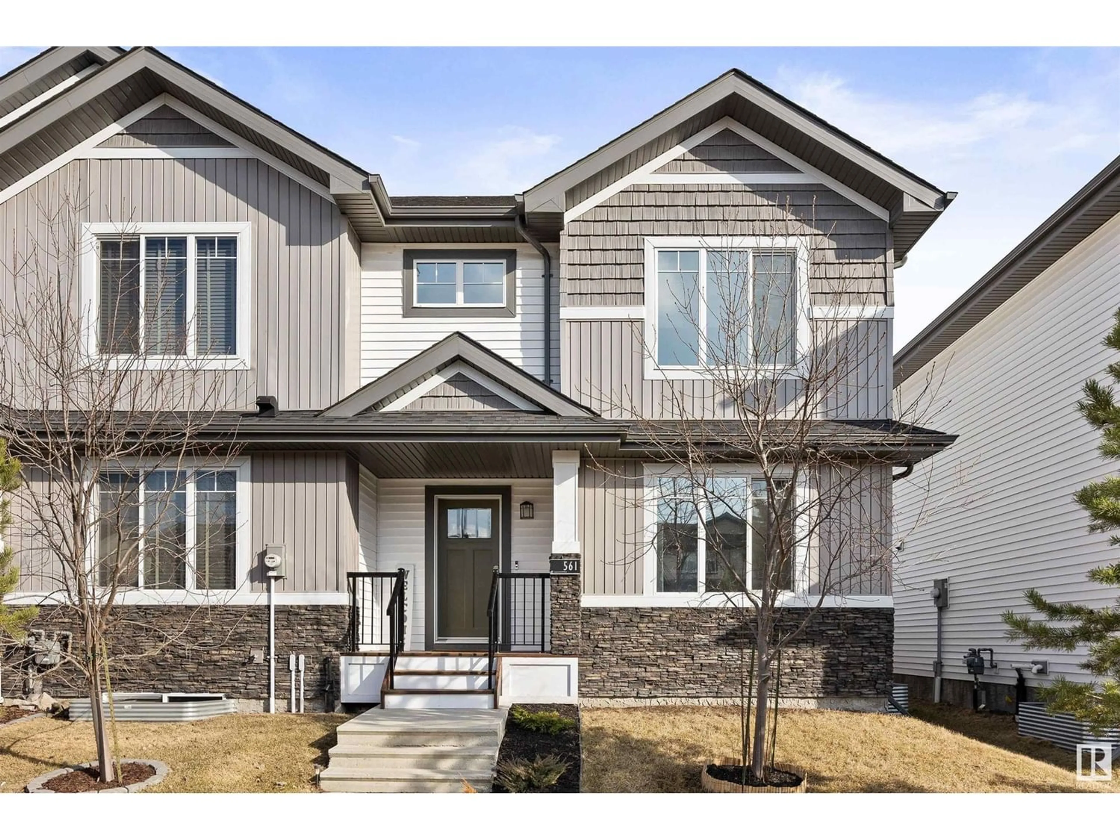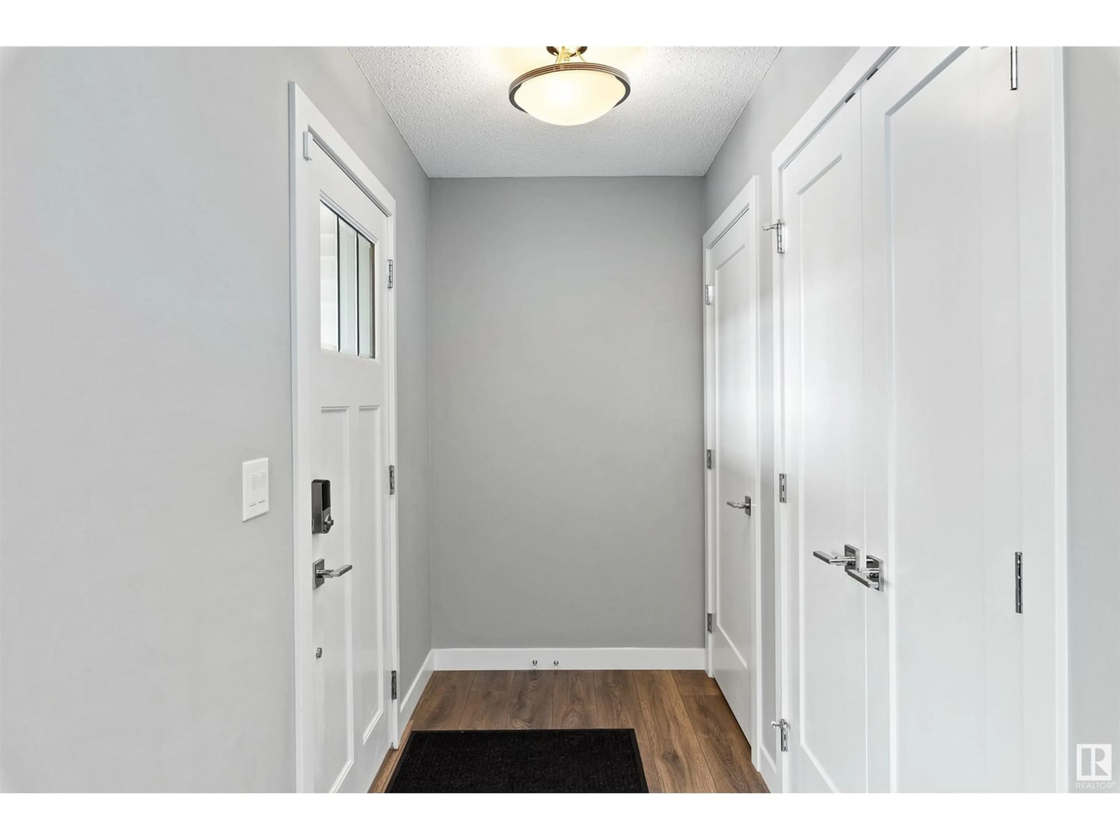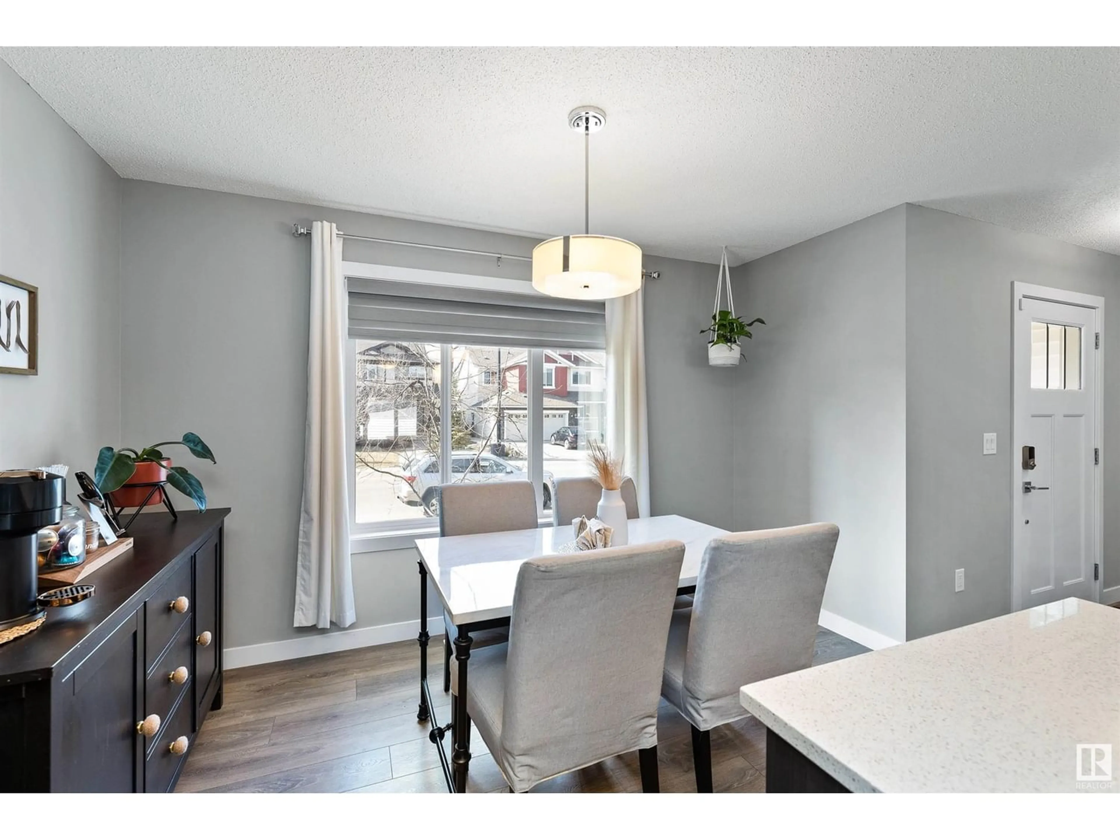561 CHAPPELLE DR SW, Edmonton, Alberta T6W2B5
Contact us about this property
Highlights
Estimated ValueThis is the price Wahi expects this property to sell for.
The calculation is powered by our Instant Home Value Estimate, which uses current market and property price trends to estimate your home’s value with a 90% accuracy rate.Not available
Price/Sqft$278/sqft
Est. Mortgage$1,632/mo
Tax Amount ()-
Days On Market332 days
Description
EASY LIVING! Nestled in the Heritage Valley, this 1360+ sq. ft. 3 Bed, 2 1/2 bath END UNIT (with NO CONDO FEES) is perfect for first home buyers, young professionals, and empty nesters. This unique floor plan features stainless steel appliances, espresso cabinets, a MASSIVE WALK-IN PANTRY, a large kitchen island, quartz throughout, 2nd floor laundry, laminate & ceramic flooring and a LARGE MUDROOM offering a private bath and direct access to the backyard. Fully fenced and landscaped this already impressive home comes with a SOUTHEAST FACING BACKYARD, a 2-tiered entertainers deck and a DOUBLE DETACHED GARAGE. Close to all amenities including schools and retail shopping. Easy access to Anthony Henday Drive, Ellerslie Road & the future Capital Line-Heritage Valley Park and Ride. DON'T MISS THIS ONE! (id:39198)
Property Details
Interior
Features
Main level Floor
Living room
3.75 m x 3.58 mDining room
3.8 m x 2.71 mKitchen
3.76 m x 2.85 mMud room
1.77 m x 3.18 mProperty History
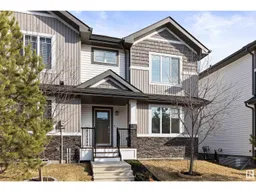 40
40
