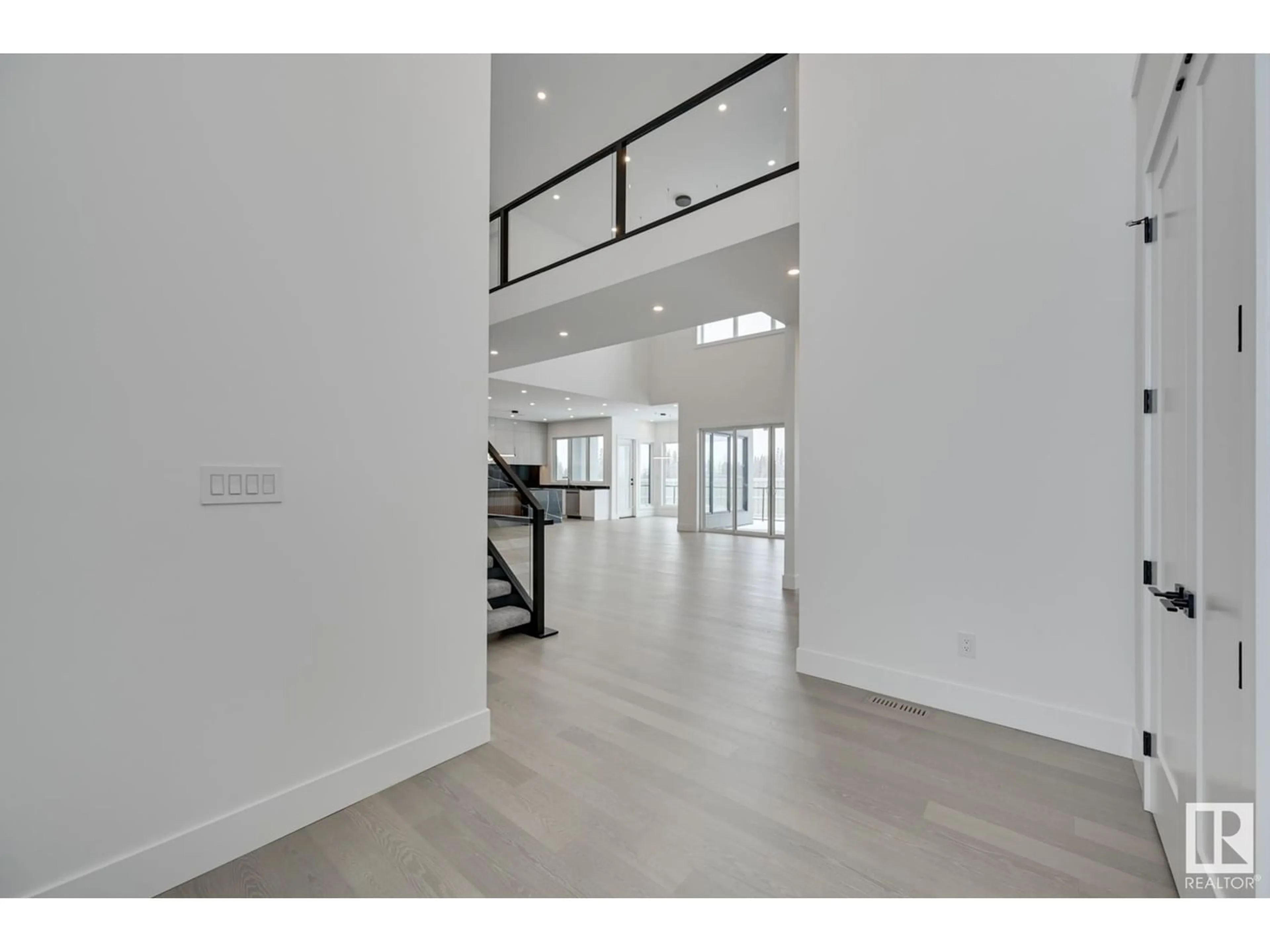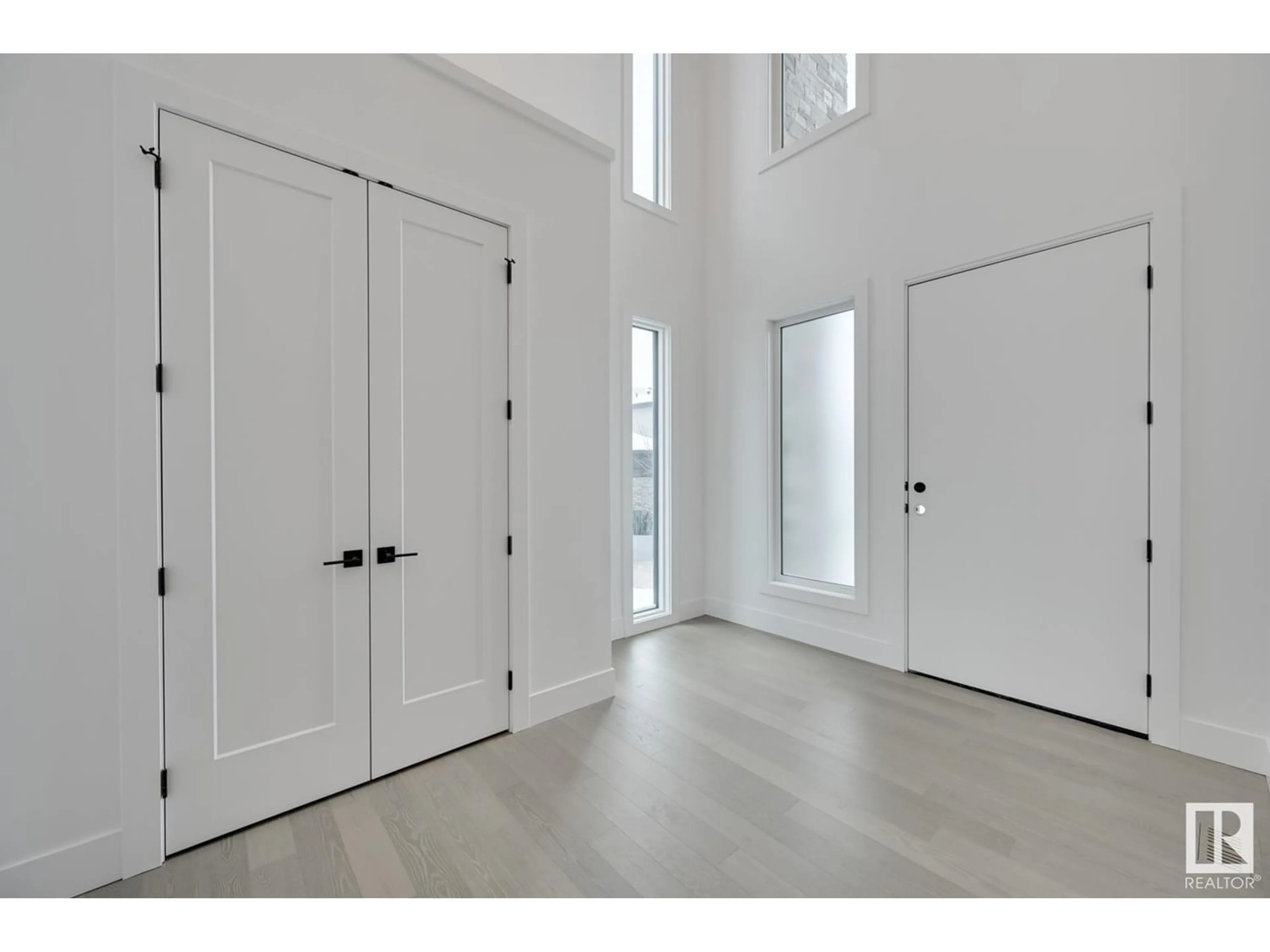5538 CHEGWIN PT SW, Edmonton, Alberta T6W4A8
Contact us about this property
Highlights
Estimated ValueThis is the price Wahi expects this property to sell for.
The calculation is powered by our Instant Home Value Estimate, which uses current market and property price trends to estimate your home’s value with a 90% accuracy rate.Not available
Price/Sqft$365/sqft
Est. Mortgage$6,012/mo
Tax Amount ()-
Days On Market332 days
Description
Own this stunning home built by 2022 BILD Alberta Award winner Platinum Signature Homes!! This Flat Roof Contemporary Home is located on a pie lot in a quiet cul de sac. A warm and rich color scheme throughout is complimented with luxurious sophistication. With over 3,800 sq ft of developed area, this 4 Bedroom home is built with premium products. The main floor features a Grand Entrance, Bedroom/Den with walk in closet & en-suite, 10 ceilings, massive 100 Electric Fireplace in great room with 20-foot ceilings, Dining area, Mudroom, huge deck and Oversized Windows for. The large Gourmet Kitchen and an additional attached Spice Kitchen. On the second floor is the Master retreat with a jaw dropping en-suite, additional 2 bedrooms with walk in closets and en-suites, Bonus room and a Laundry room. The basement is unfinished for future development. This home is roughed in for cameras, speakers and central vacuum. This homes contemporary and serene design is like no other. A must see!! (id:39198)
Property Details
Interior
Features
Main level Floor
Bedroom 4
4.4 m x 4.66 mSecond Kitchen
4.3 m x 2.58 mMud room
3.47 m x 2 mLiving room
6.73 m x 4.95 mProperty History
 58
58


