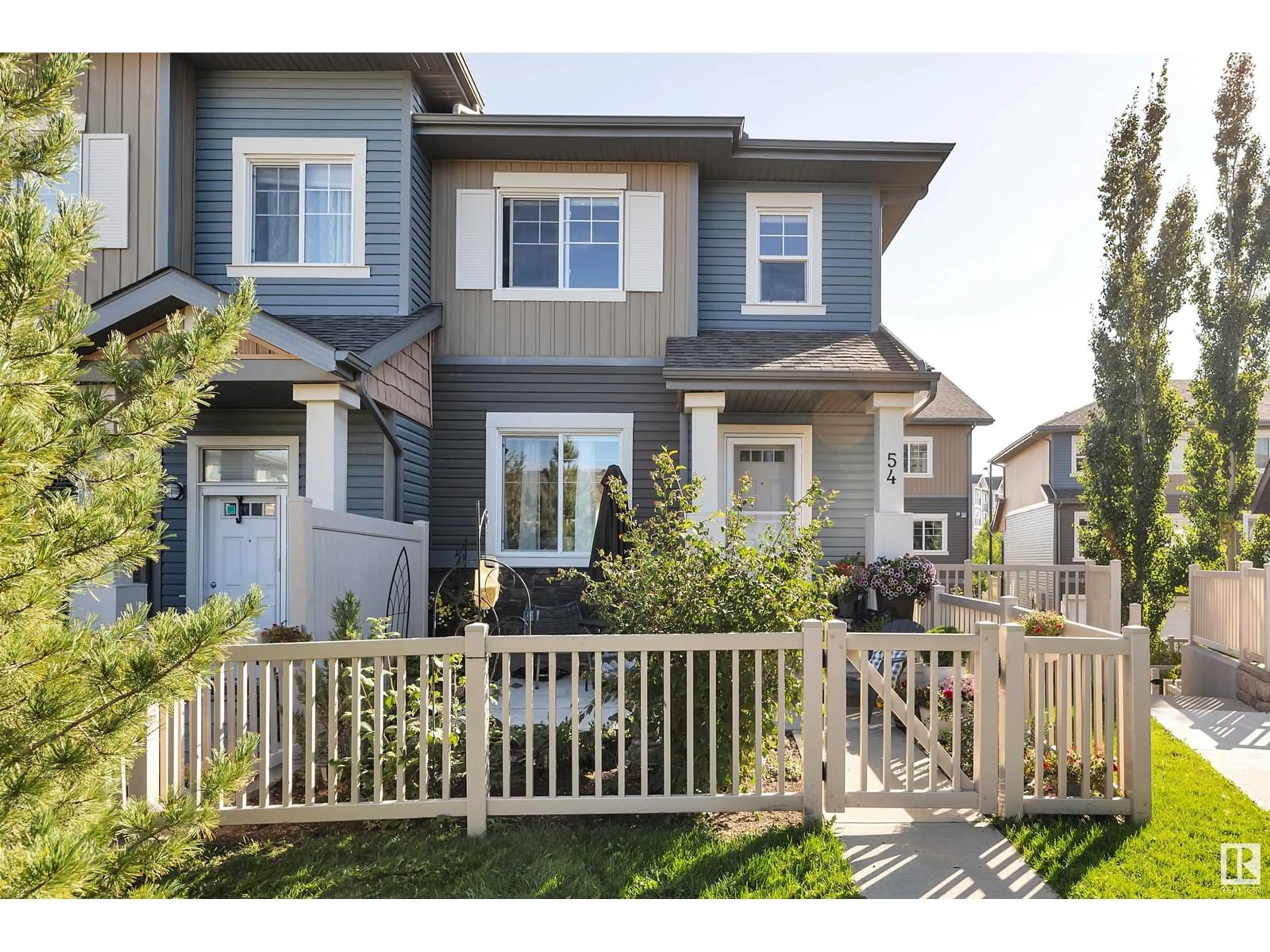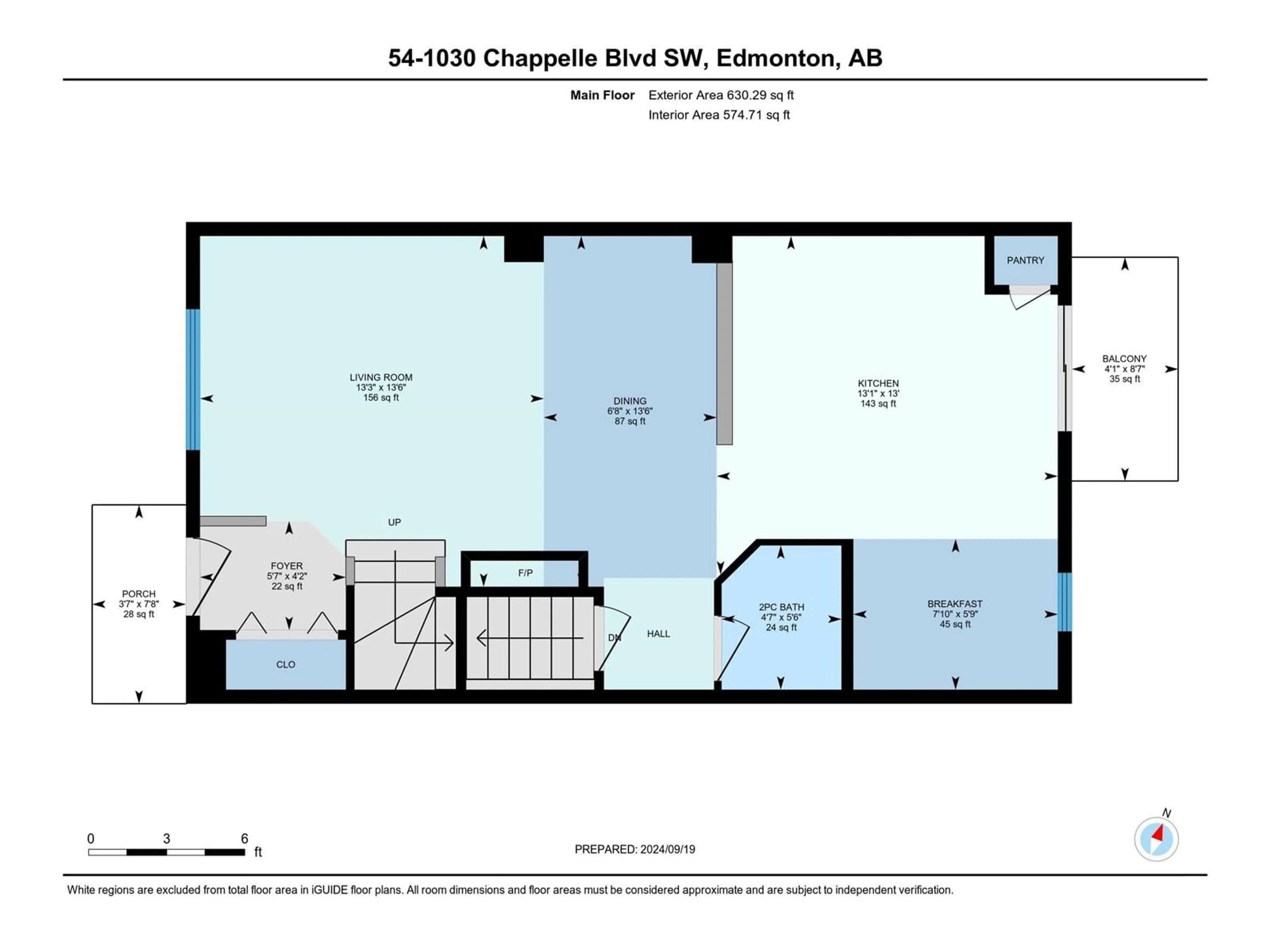#54 1030 CHAPPELLE BV SW, Edmonton, Alberta T6W2K7
Contact us about this property
Highlights
Estimated ValueThis is the price Wahi expects this property to sell for.
The calculation is powered by our Instant Home Value Estimate, which uses current market and property price trends to estimate your home’s value with a 90% accuracy rate.Not available
Price/Sqft$283/sqft
Est. Mortgage$1,503/mth
Maintenance fees$343/mth
Tax Amount ()-
Days On Market16 days
Description
Located in SW Chappelle area of Edmonton,AB close to schools ,shopping areas ,Chappelle amenities across the street~ ice rink,spray park & social centre.This well maintained 2014, total 1448 SQ FT 3 bedroom, 2.5 bathroom townhouse is move in ready! The quiet end unit faces the common courtyard w/ a fenced garden area. Walk into the open concept living room with newer engineered laminate (2022) ,fresh paint and fireplace to embrace the beauty of the home .The spacious kitchen with granite counters,under the cabinet lightening has an additional island with loads of cupboard space throughout. Two breakfast bars plus a dining room are available for all your guests to enjoy.Off the living room is a 2 pc upgraded bath on main floor.Newer carpet upstairs w/ 3 bedrooms ,2 full bathrooms ,walk in closet in primary bedroom. Finished basement with laundry room, utility room behind sliding barn door . Mud room to the double car attached garage w/additional storage. Water softener included . (id:39198)
Property Details
Interior
Features
Main level Floor
Living room
4.11 m x 4.04 mDining room
4.11 m x 2.03 mKitchen
3.96 m x 3.98 mCondo Details
Inclusions
Property History
 31
31

