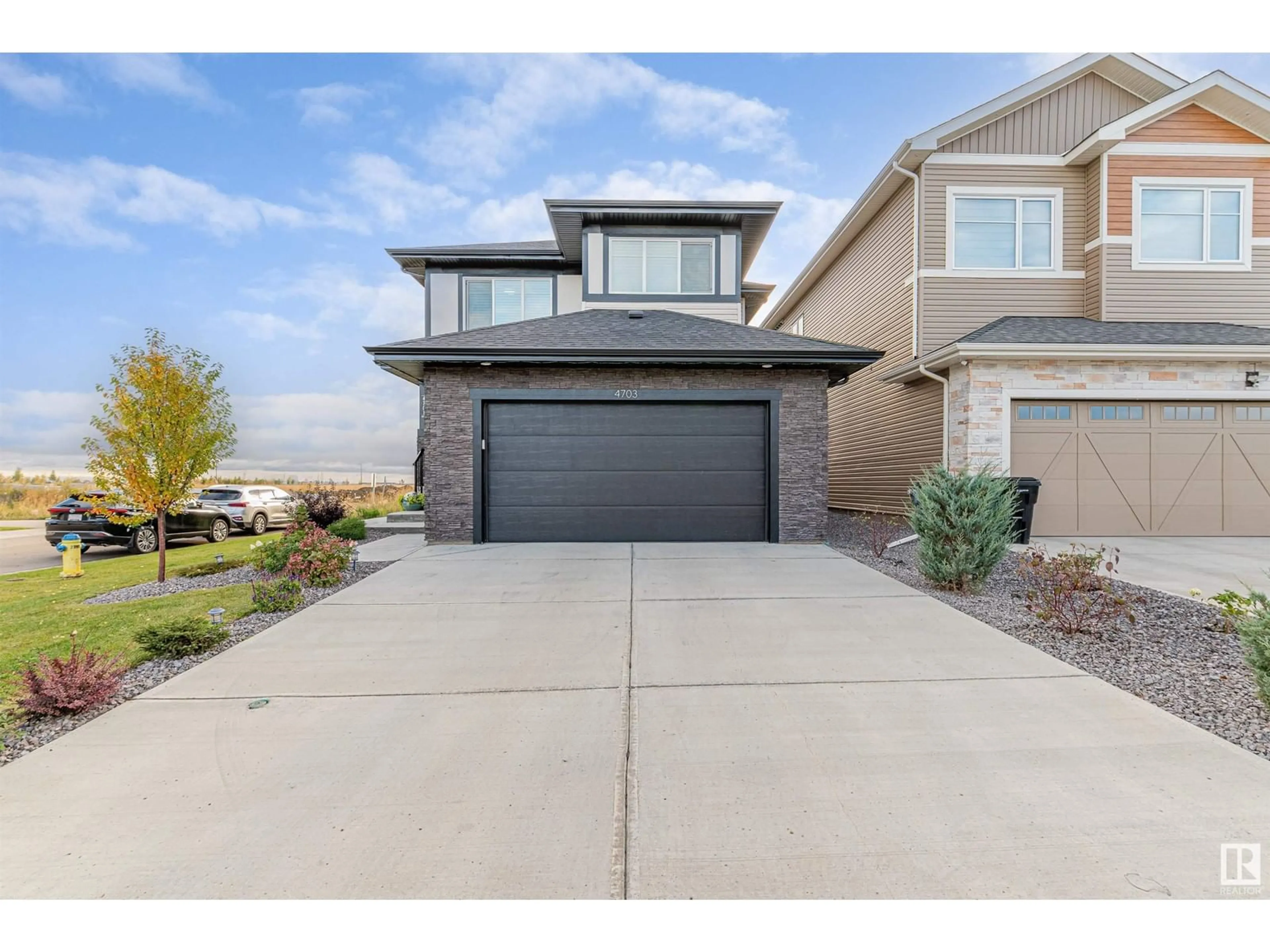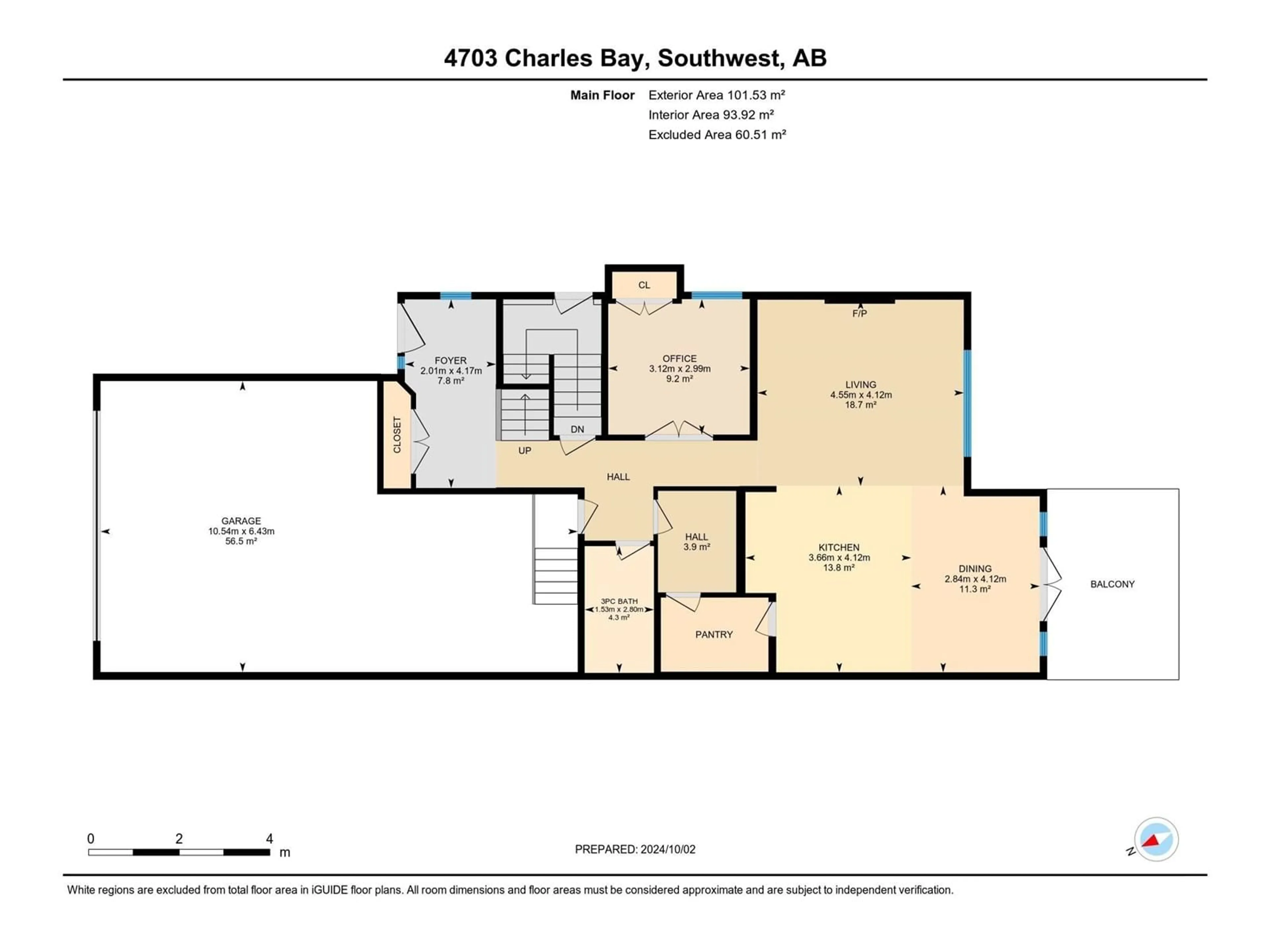4703 CHARLES BAY BA SW, Edmonton, Alberta T6W3H1
Contact us about this property
Highlights
Estimated ValueThis is the price Wahi expects this property to sell for.
The calculation is powered by our Instant Home Value Estimate, which uses current market and property price trends to estimate your home’s value with a 90% accuracy rate.Not available
Price/Sqft$305/sqft
Est. Mortgage$3,199/mo
Tax Amount ()-
Days On Market46 days
Description
Welcome to your next family home, where luxury meets functionality offering you a like new home without all the additional costs.A chef's kitchen features premium stainless-steel gas appliances,elegant quartz countertops & a large walkthrough pantry. Bring everyone together in your spacious living & dining rooms,perfect for entertaining.Youll love the versatile main floor bedroom / den with a full 3-piece bathroom.Beautiful maple glass railings create a cozy ambiance throughout. Upstairs,discover 4 spacious bedrooms & 3 full baths, including 2 ensuites!Unwind in your primary suite with a lavish spa ensuite featuring a custom standing shower & freestanding soaker tub. Enjoy a 2nd bedroom with a full ensuite, 2 more bedrooms, another full bathroom, a bonus room & dedicated laundry area.An unfinished basement with side entrance offers excellent income potential for future development. Set on a large corner lot, complete with a 3-car tandem garage, this home is ideally located nearschools,shopping and parks (id:39198)
Property Details
Interior
Features
Main level Floor
Living room
4.12 m x 4.55 mDining room
4.12 m x 2.84 mKitchen
4.12 m x 3.66 mMud room
3.9 m x measurements not availableProperty History
 49
49

