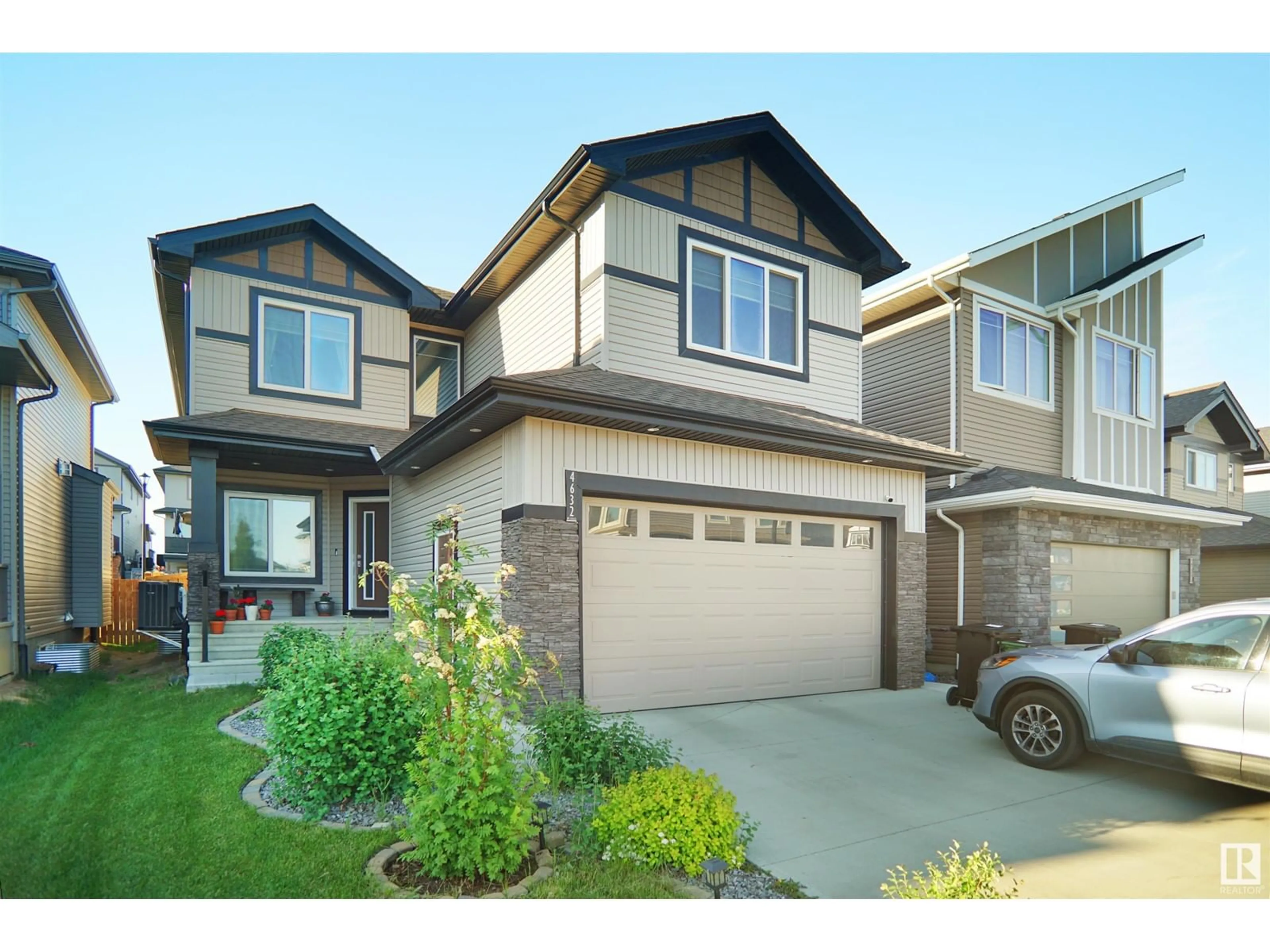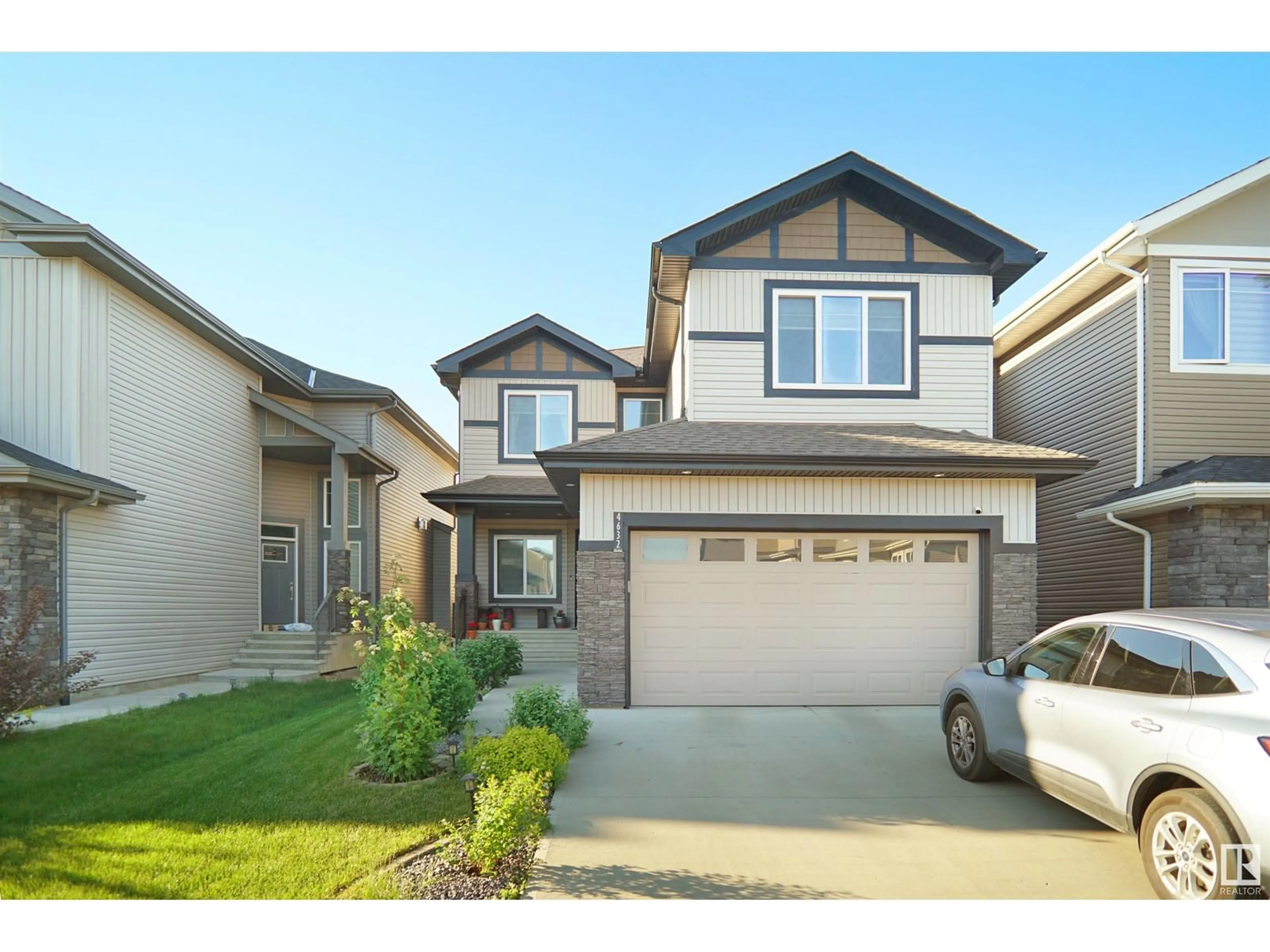4632 CHARLES WY SW, Edmonton, Alberta T6W3H1
Contact us about this property
Highlights
Estimated ValueThis is the price Wahi expects this property to sell for.
The calculation is powered by our Instant Home Value Estimate, which uses current market and property price trends to estimate your home’s value with a 90% accuracy rate.Not available
Price/Sqft$307/sqft
Days On Market42 days
Est. Mortgage$3,564/mth
Tax Amount ()-
Description
CUSTOM BUILT home offering 7 bedrooms & 5 washrooms over 3800 SF of living space with 2 bedroom LEGAL BASEMENT SUITE.2 Story home has 2 Master Bedrooms w attached washrooms.Upon entrance u will find an OPEN DEN AREA, MAIN FLOOR BEDROOM W FULL WASHROOM.Living room has exceptional ceiling, electric fireplace with feature wall unit.A CHEFS DREAM KITCHEN with huge island & CUSTOM MADE ceiling high white & black kitchen cabinets w built in appliances, tile backsplash w upgraded gas stove.Upper floor has 2 master bedrooms with attached 5 & 4 pc washrooms. 3rd n 4th bedrooms have 4 pc common washroom.A bonus room and upstairs laundry completes this level.Basement LEGAL SUITE has SEPARATE ENTRANCE, comes with 2 bedrooms,4 pc washroom, stacked laundry, huge L shaped kitchen and a family room w electric fireplace. The house is fully upgraded w Central AC, QUARTZ counter tops, 9 ft CUSTOM CEILING ,pot lights,2 tiered covered deck w gas line,GAZEBO ,Crystal chandeliers.The house is backing on green sidewalk MUST SEE (id:39198)
Property Details
Interior
Features
Basement Floor
Bedroom 5
4.59 m x 3.89 mBedroom 6
3.09 m x 2.99 mSecond Kitchen
3.91 m x 3.73 mProperty History
 75
75

