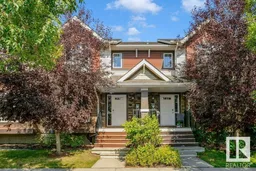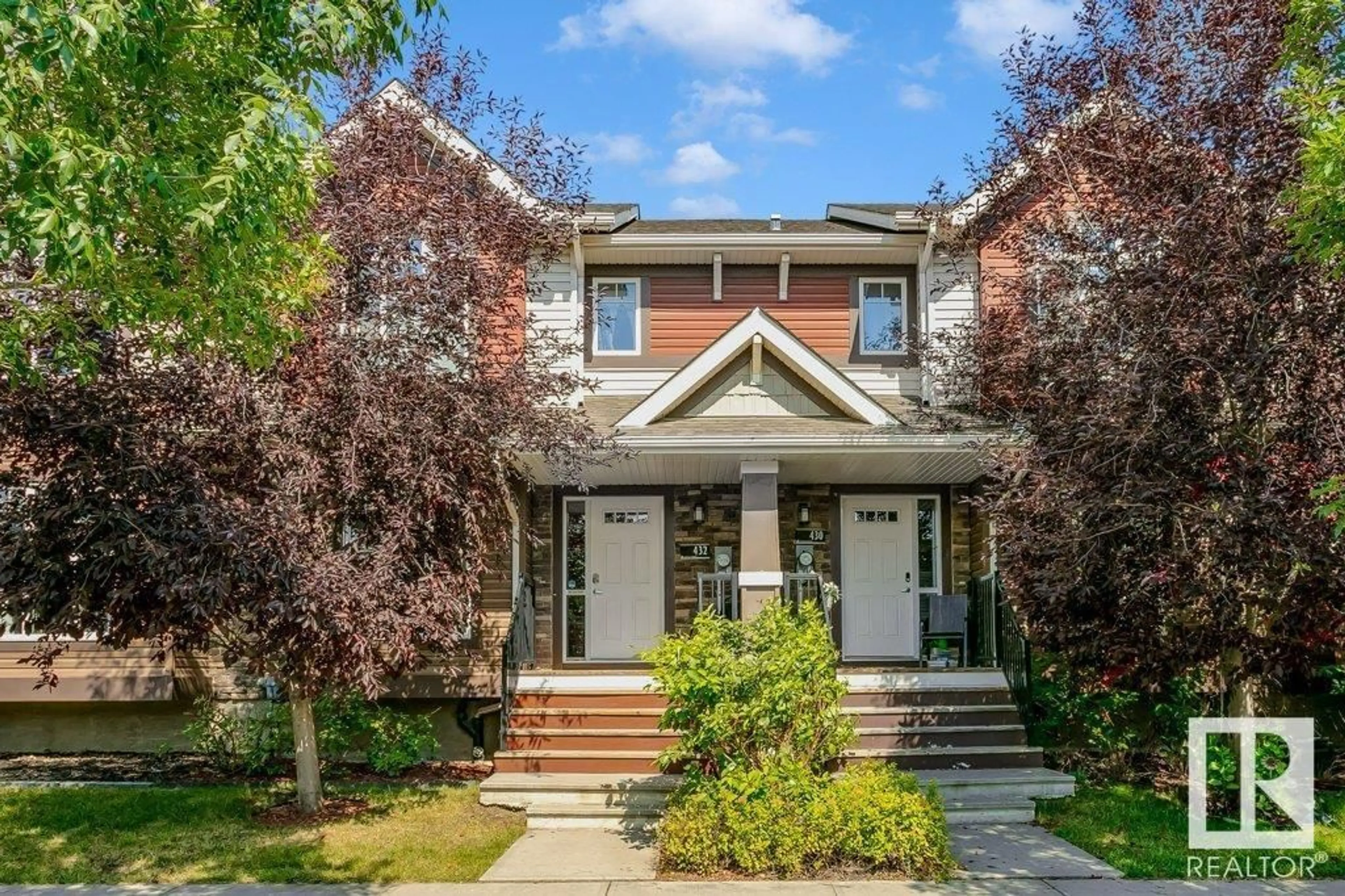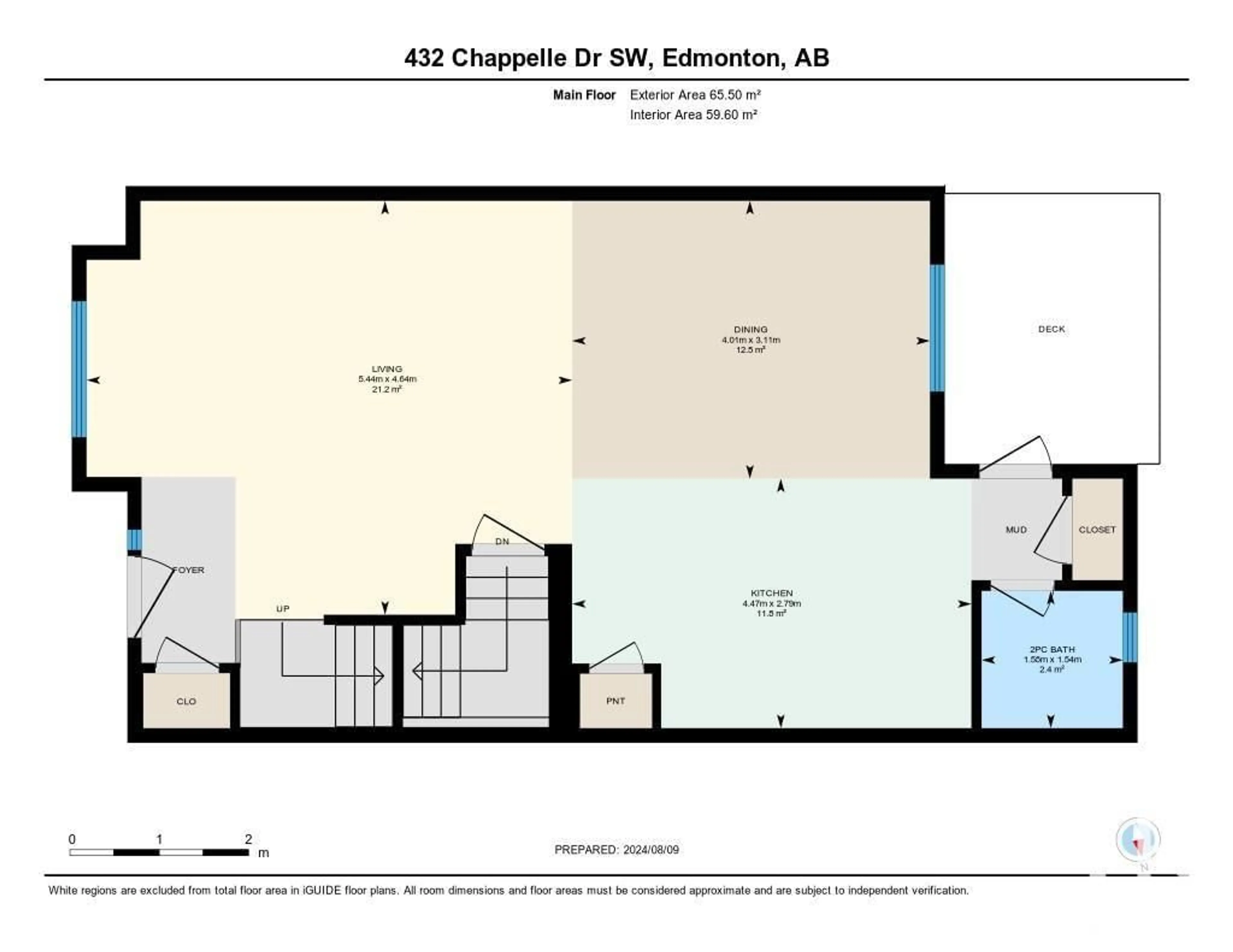432 CHAPPELLE DR SW, Edmonton, Alberta T6W0Z4
Contact us about this property
Highlights
Estimated ValueThis is the price Wahi expects this property to sell for.
The calculation is powered by our Instant Home Value Estimate, which uses current market and property price trends to estimate your home’s value with a 90% accuracy rate.Not available
Price/Sqft$264/sqft
Est. Mortgage$1,632/mth
Tax Amount ()-
Days On Market33 days
Description
Single Family home (no condo fees) located in the highly sought after neighbourhood of Chappelle! This beautifully finished 2 bedroom (both primary suites), 2.5 bathroom home is sure to impress the moment you walk in with it's open layout floor plan and quality finishes. The main floor offers gorgeous hardwood floors, a spacious living area, a convenient half bath and a well designed Chef's kitchen that features Stainless Steel appliances, granite countertops, island, plenty of cabinets with lots of storage, pantry and sizeable dining area. Upstairs you will find 2 large primary bedrooms both with full bathrooms and walk in closets and an office space. Other features include, detached garage, spacious back deck, unfinished basement with open layout and roughed in plumbing, lots of storage space and upstairs laundry. Walking distance to schools, parks, playgrounds, walking trails and countless amenities! There is nothing to do but move in and enjoy! (id:39198)
Property Details
Interior
Features
Main level Floor
Living room
4.64 m x 5.44 mDining room
3.11 m x 4.01 mKitchen
2.79 m x 4.47 mProperty History
 38
38

