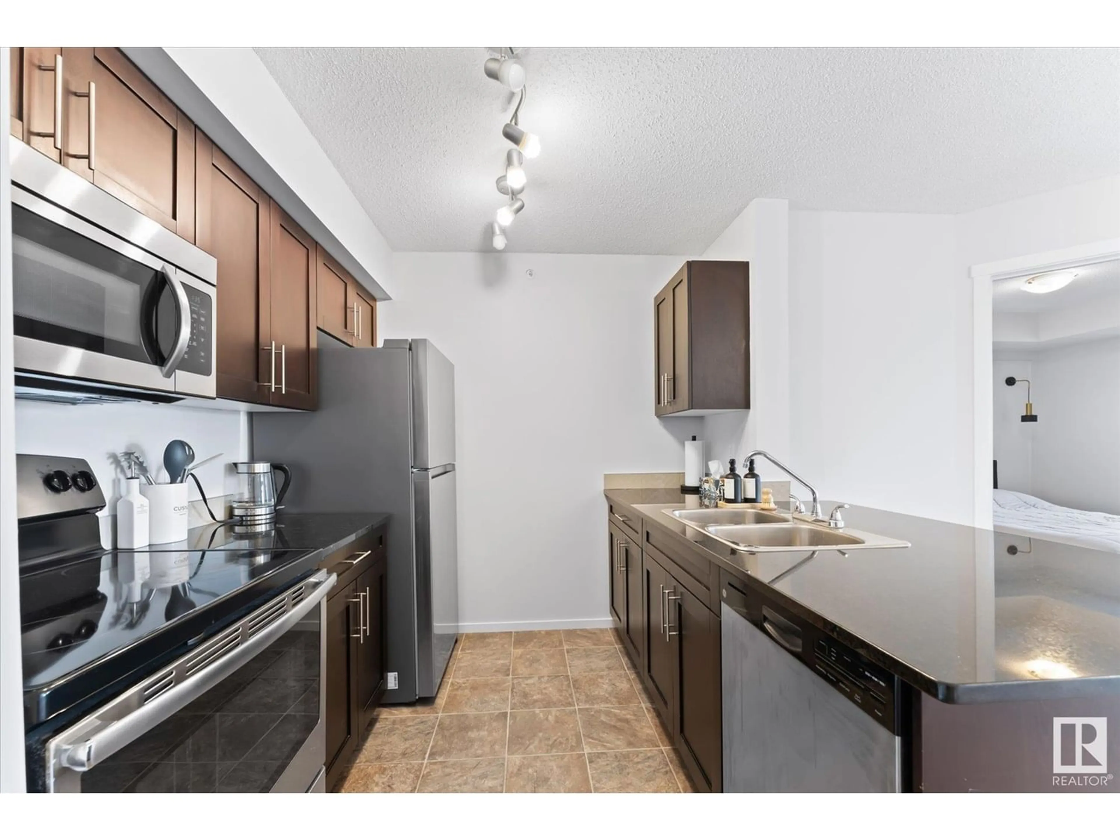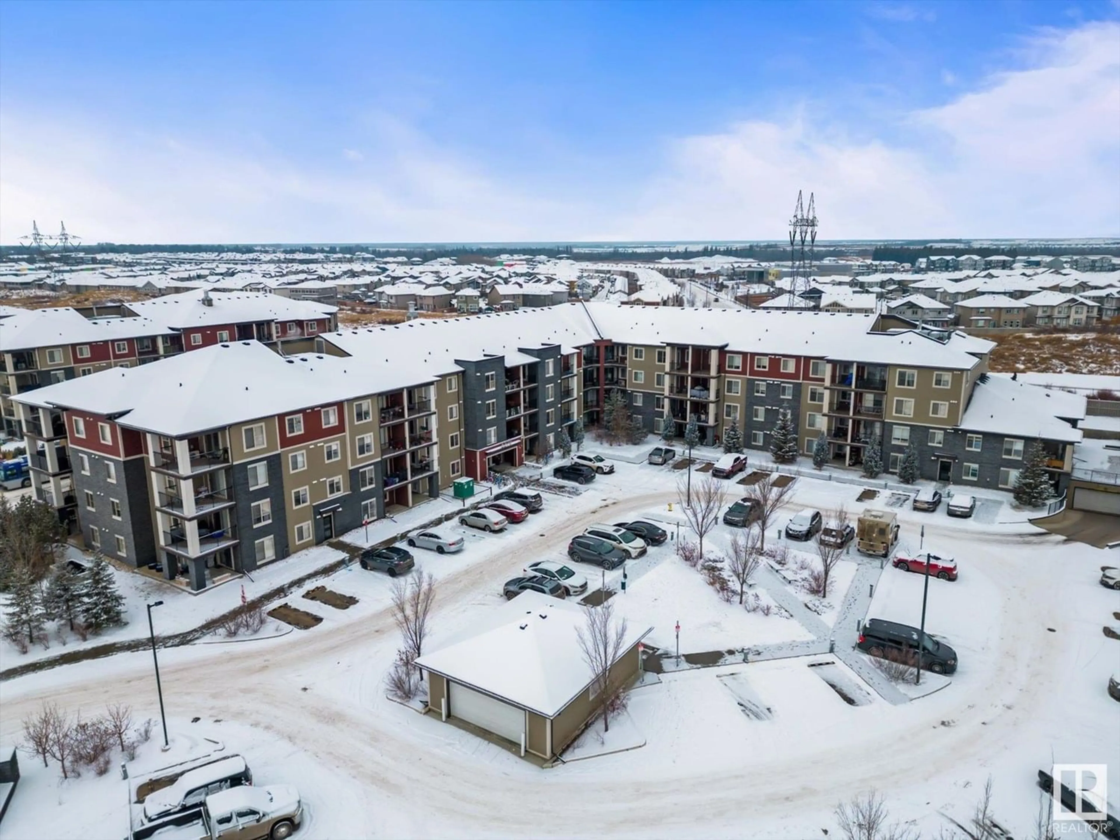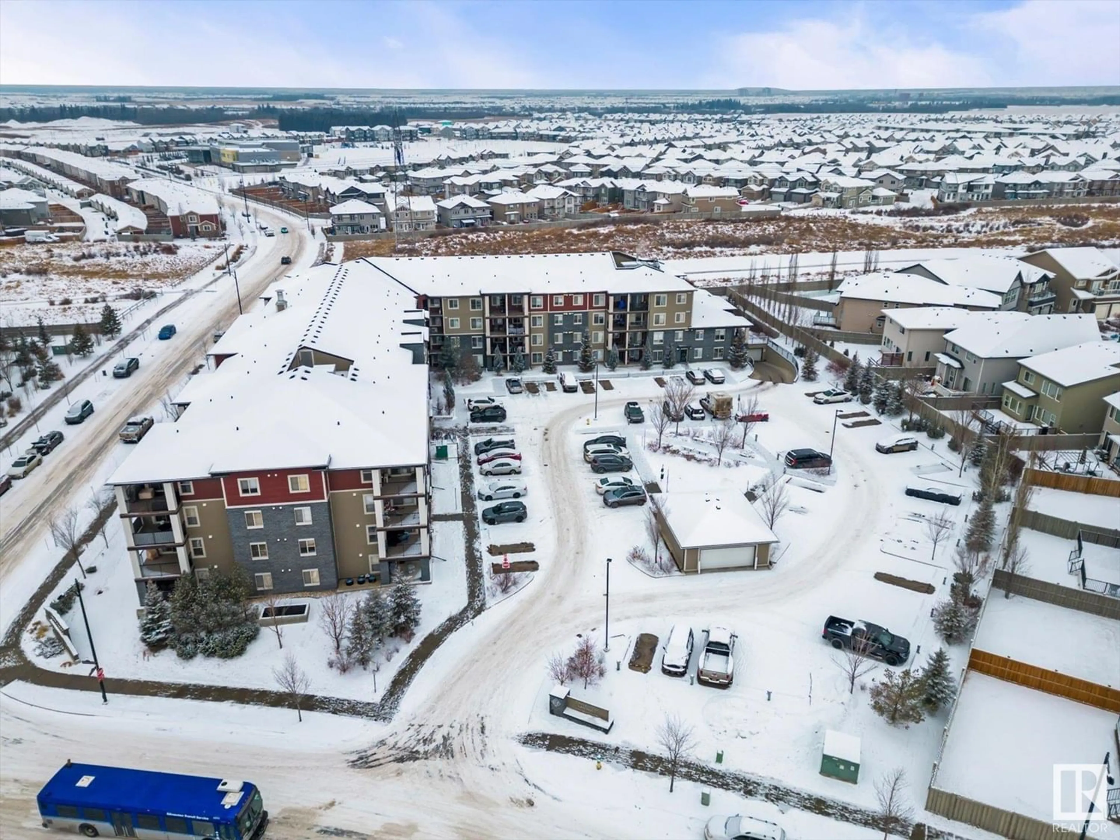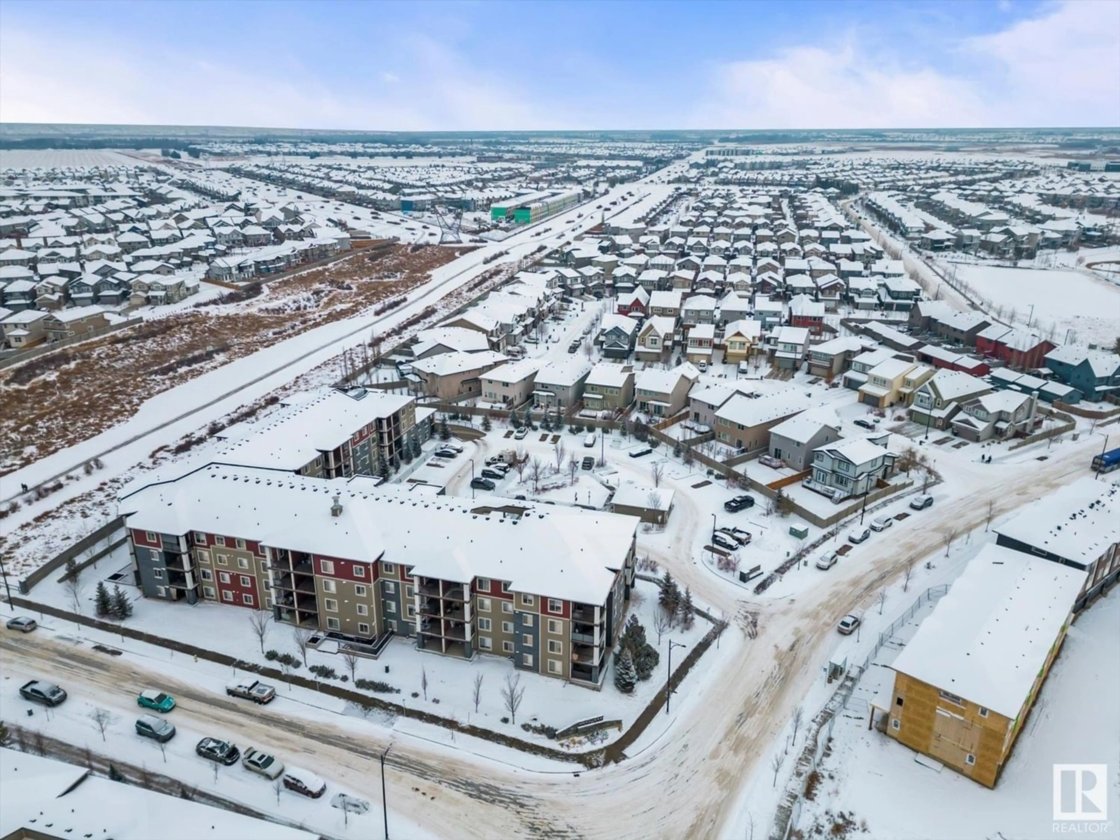#418 5370 CHAPPELLE RD SW, Edmonton, Alberta T6W3L5
Contact us about this property
Highlights
Estimated ValueThis is the price Wahi expects this property to sell for.
The calculation is powered by our Instant Home Value Estimate, which uses current market and property price trends to estimate your home’s value with a 90% accuracy rate.Not available
Price/Sqft$249/sqft
Est. Mortgage$816/mo
Maintenance fees$433/mo
Tax Amount ()-
Days On Market320 days
Description
Great and rare opportunity to own this TOP floor unit with all bells and whistles: 2 bedrooms plus DEN, 2 full baths, 2 parking - One is Titled Heated Underground, second is Assigned surface Stall. In-suite laundry, plenty of storage, Covered balcony overlooking interior of the complex. Open concept floor plan with mocha colored cabinet tree, Stainless Steel top notch appliances, spotless dark quartz countertops, new stylish vanities and faucets! No restrictions complex and low condo fees of $433/month! Park, trails, bike routs, schools, shopping, banks and rec centre - all in the few minutes walk or drive from this amazing location - Chappelle! A.Henday and YEG international airport are all short drive! (id:39198)
Property Details
Interior
Features
Main level Floor
Kitchen
2.66 m x 2.42 mLiving room
3.72 m x 3.23 mDining room
2.49 m x 1.88 mDen
2.75 m x 2.04 mExterior
Parking
Garage spaces 2
Garage type -
Other parking spaces 0
Total parking spaces 2
Condo Details
Inclusions




