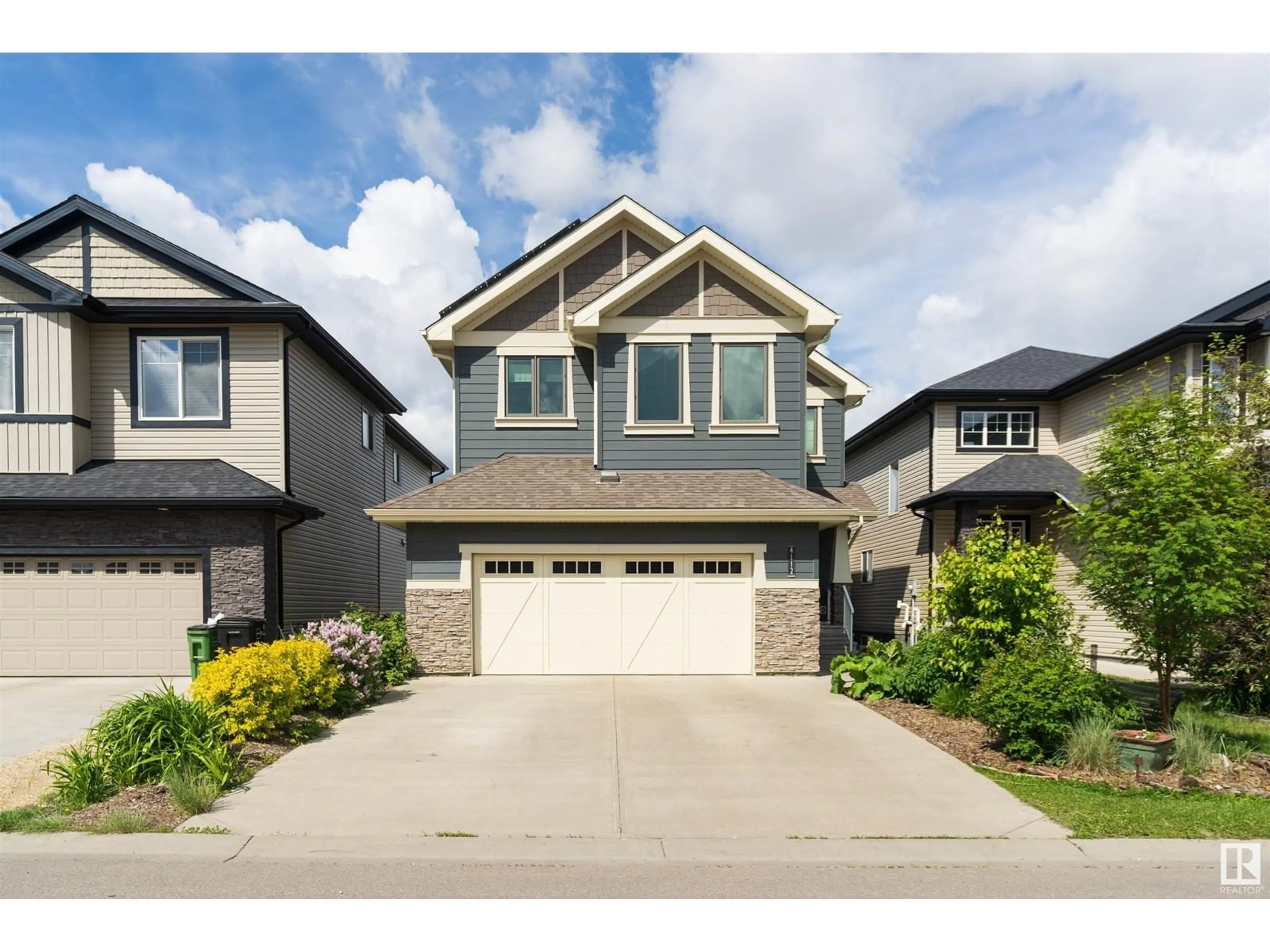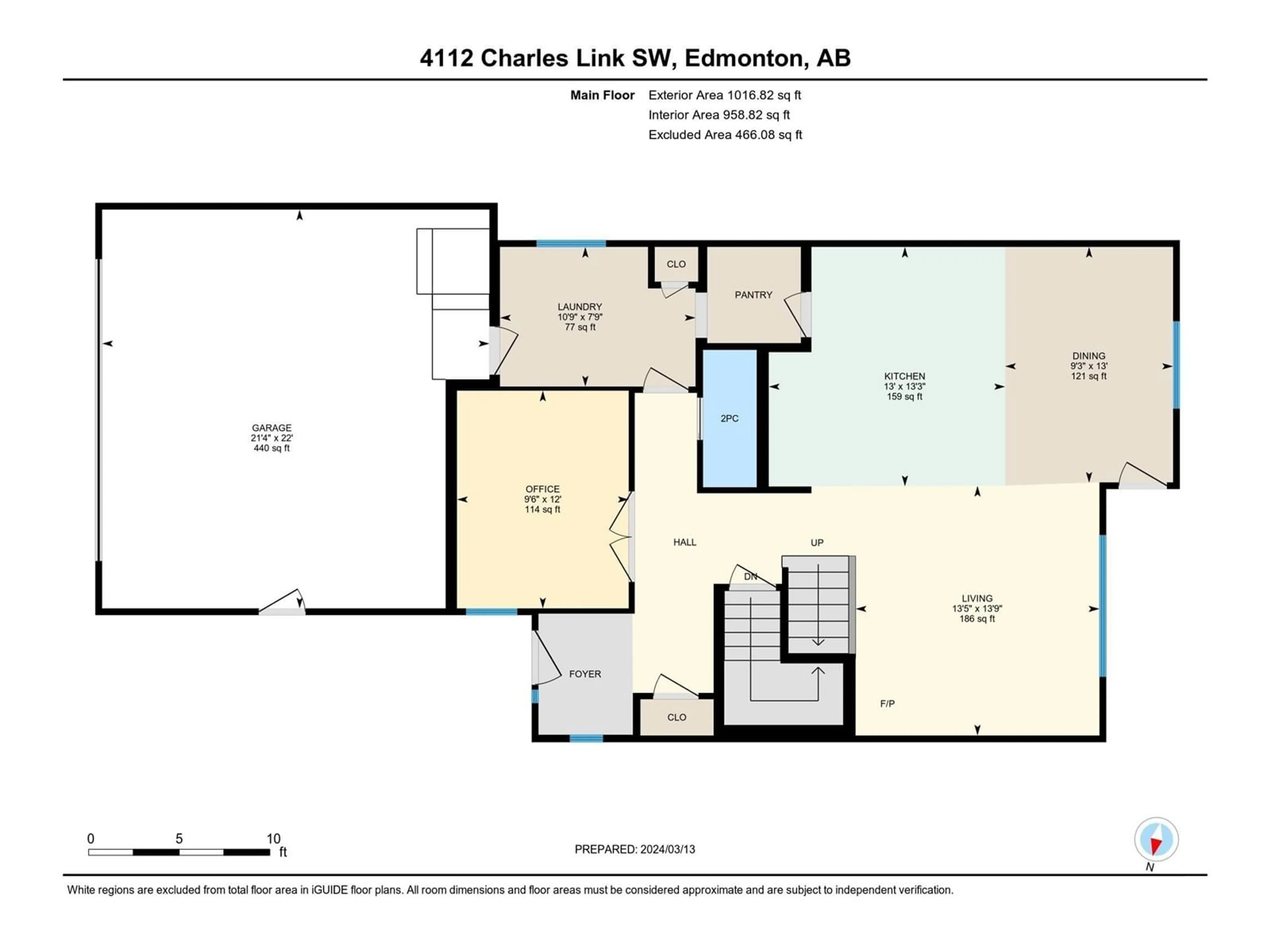4112 CHARLES LI SW, Edmonton, Alberta T6W0Z4
Contact us about this property
Highlights
Estimated ValueThis is the price Wahi expects this property to sell for.
The calculation is powered by our Instant Home Value Estimate, which uses current market and property price trends to estimate your home’s value with a 90% accuracy rate.Not available
Price/Sqft$278/sqft
Days On Market21 Hours
Est. Mortgage$2,813/mth
Tax Amount ()-
Description
Own your energy production and save thousands annually! This spacious 2300+ sqft residence offers 4 beds upstairs, and oversized double garage, ideal for families. Embrace the stunning west-facing yard, backing onto a walking path. Enjoy the convenience of nearby amenities and the ravine just a short stroll away. This solar-powered, net-zero gem boasts incredible efficiency, costing only $300 for heating, cooling and electricity from March 2023-24. Custom crafted by Landmark Homes, quality is evident throughout with spray foam insulation, triple pane windows, Hardie board siding, 200 amp service, and more. Inside, the open design features hardwood and cork flooring, granite countertops, and a bright great room with cozy wood-burning stove. Discover comfort and sustainability in this meticulously crafted home. With a focus on energy efficiency and premium materials, every detail speaks to the quality. Experience the perfect blend of style, functionality, and eco-consciousness in this exceptional property. (id:39198)
Property Details
Interior
Features
Main level Floor
Living room
4.2 m x 4.1 mDining room
3.97 m x 2.83 mKitchen
4.03 m x 3.98 mOffice
3.66 m x 2.89 mExterior
Parking
Garage spaces 4
Garage type Attached Garage
Other parking spaces 0
Total parking spaces 4
Property History
 35
35 35
35 42
42

