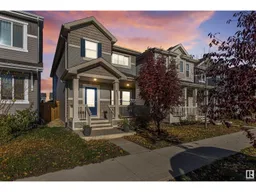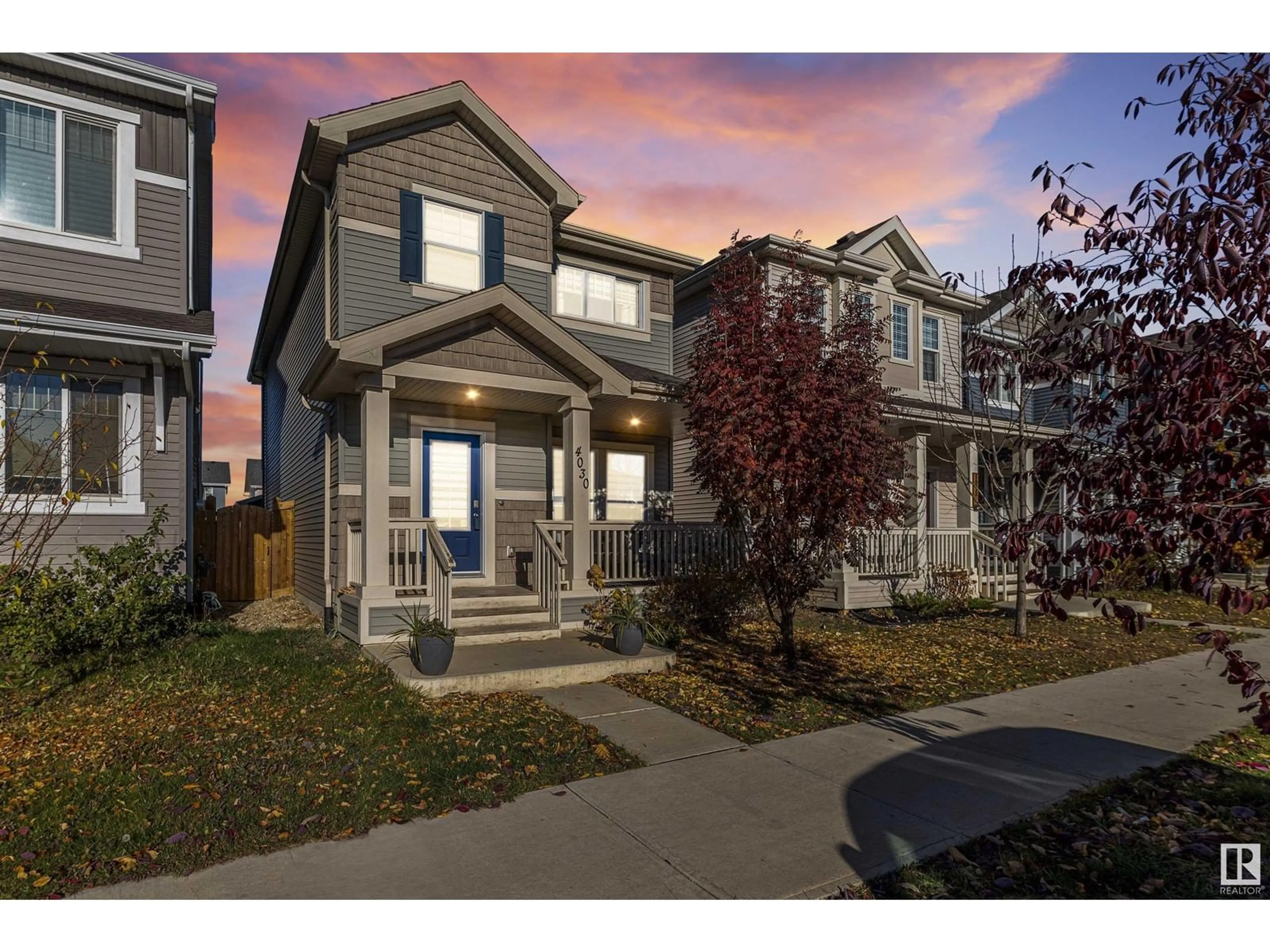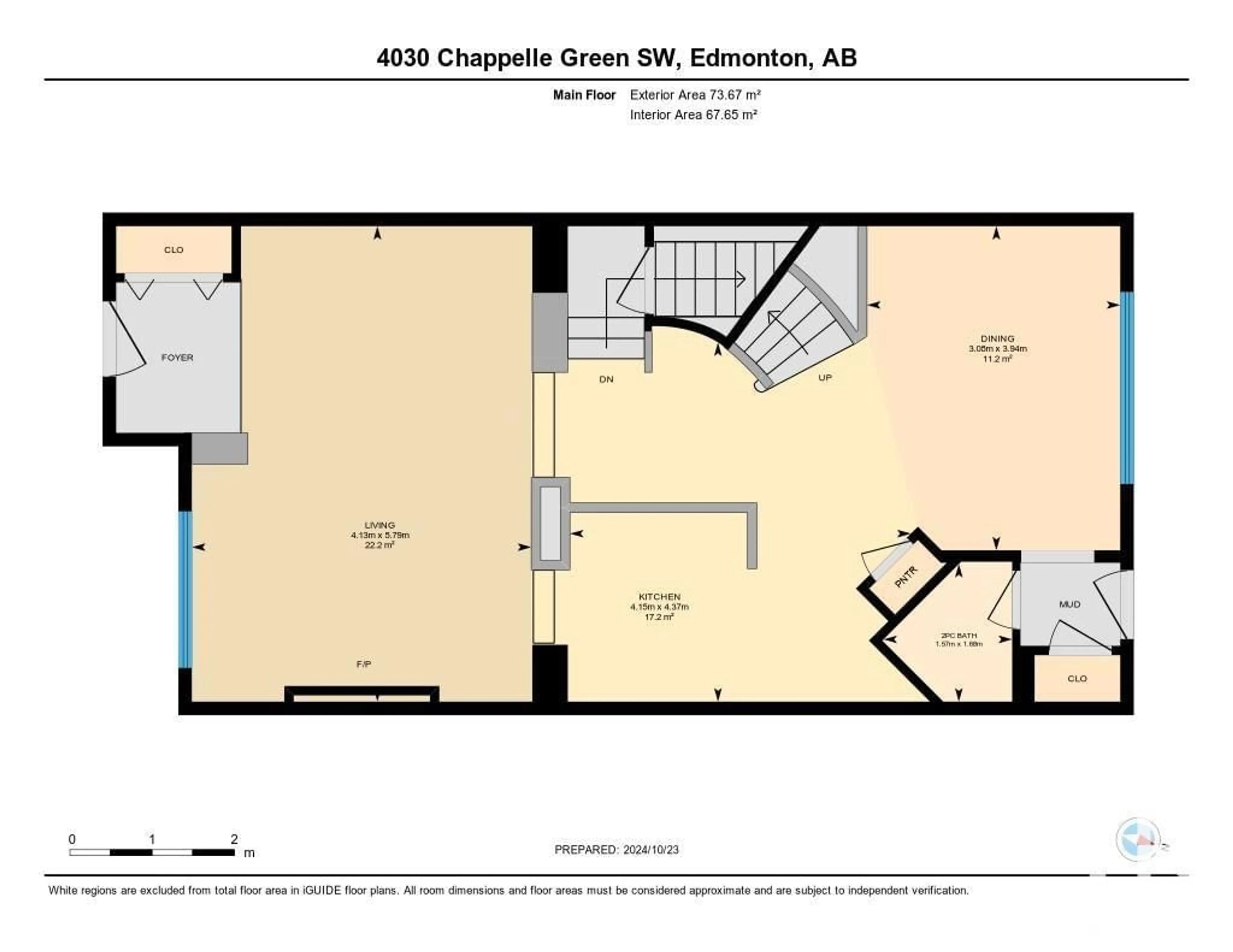4030 Chappelle Green SW, Edmonton, Alberta T6W4B3
Contact us about this property
Highlights
Estimated ValueThis is the price Wahi expects this property to sell for.
The calculation is powered by our Instant Home Value Estimate, which uses current market and property price trends to estimate your home’s value with a 90% accuracy rate.Not available
Price/Sqft$297/sqft
Est. Mortgage$2,057/mo
Tax Amount ()-
Days On Market29 days
Description
BONUS ROOM! DOUBLE GARAGE! Are you looking for more space? Look no further! This 2018 built 2 storey home located in the family friendly community of Chappelle has everything you need and MORE! Featuring 3 spacious bedrooms, 2.5 bathrooms, BONUS ROOM, 1608 SqFt of living space(+undeveloped basement), and a fully fenced and landscaped yard! Enjoy AIR-CONDITIONING, large windows with custom blinds, quartz counter-tops, stainless steel appliances, tile backsplash, PANTRY, feature staircase, fireplace, plenty of storage, front porch, and low maintenance landscaping in the backyard. Featuring a modern floor plan with a sunken living room, kitchen, dining room and bathroom on the main floor. Upstairs has a large bonus room, primary suite with walk-in closet, 2 additional spacious bedrooms, and a 4 piece bathroom. The basement is currently undeveloped and is awaiting your own personal touch to truly make this home your own! Conveniently located near Schools, Shopping, Pubic Transportation, Anthony Henday & more! (id:39198)
Property Details
Interior
Features
Main level Floor
Living room
5.79 m x 4.13 mDining room
3.94 m x 3.08 mKitchen
4.37 m x 4.15 mExterior
Parking
Garage spaces 4
Garage type Detached Garage
Other parking spaces 0
Total parking spaces 4
Property History
 57
57

