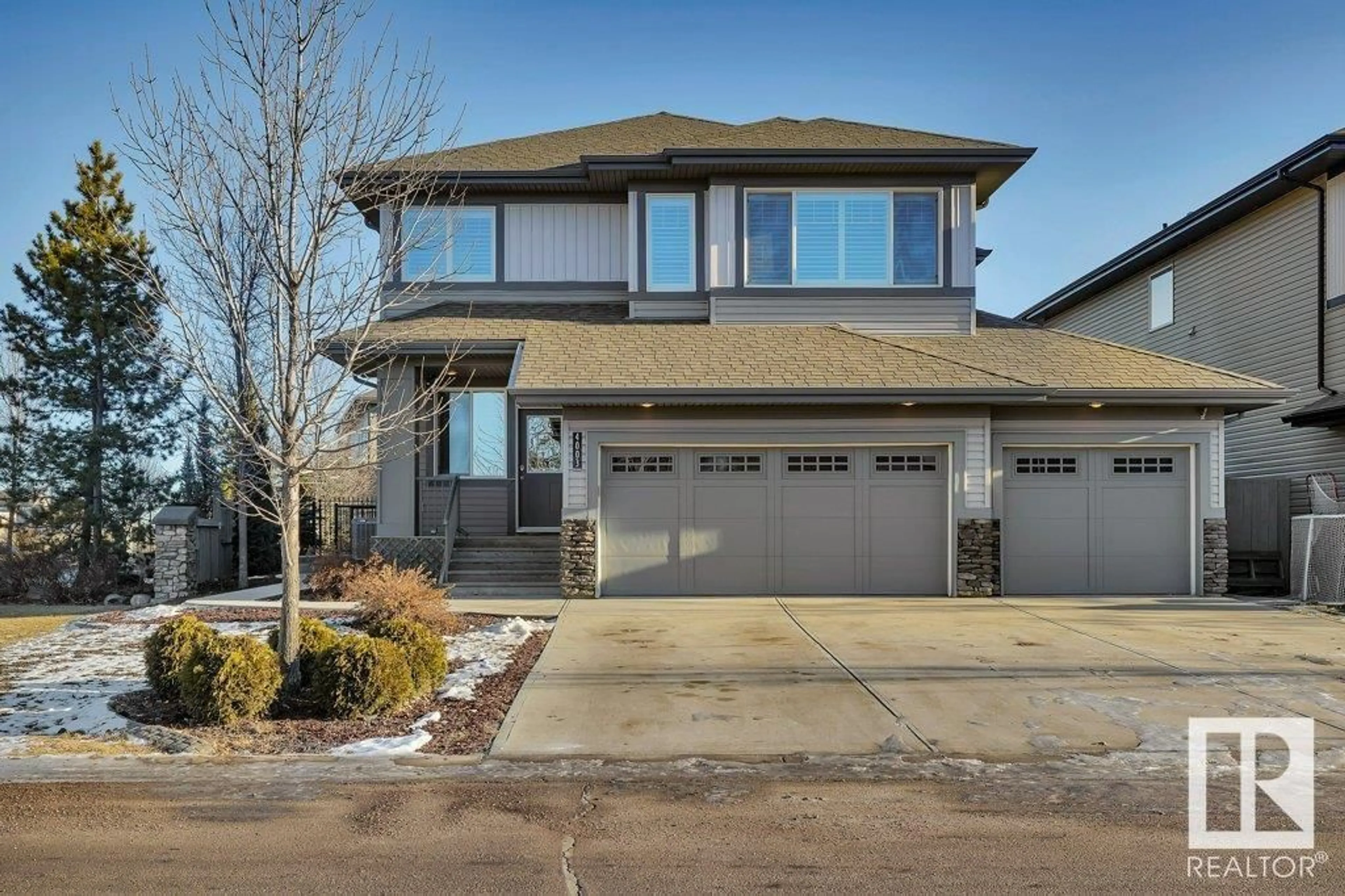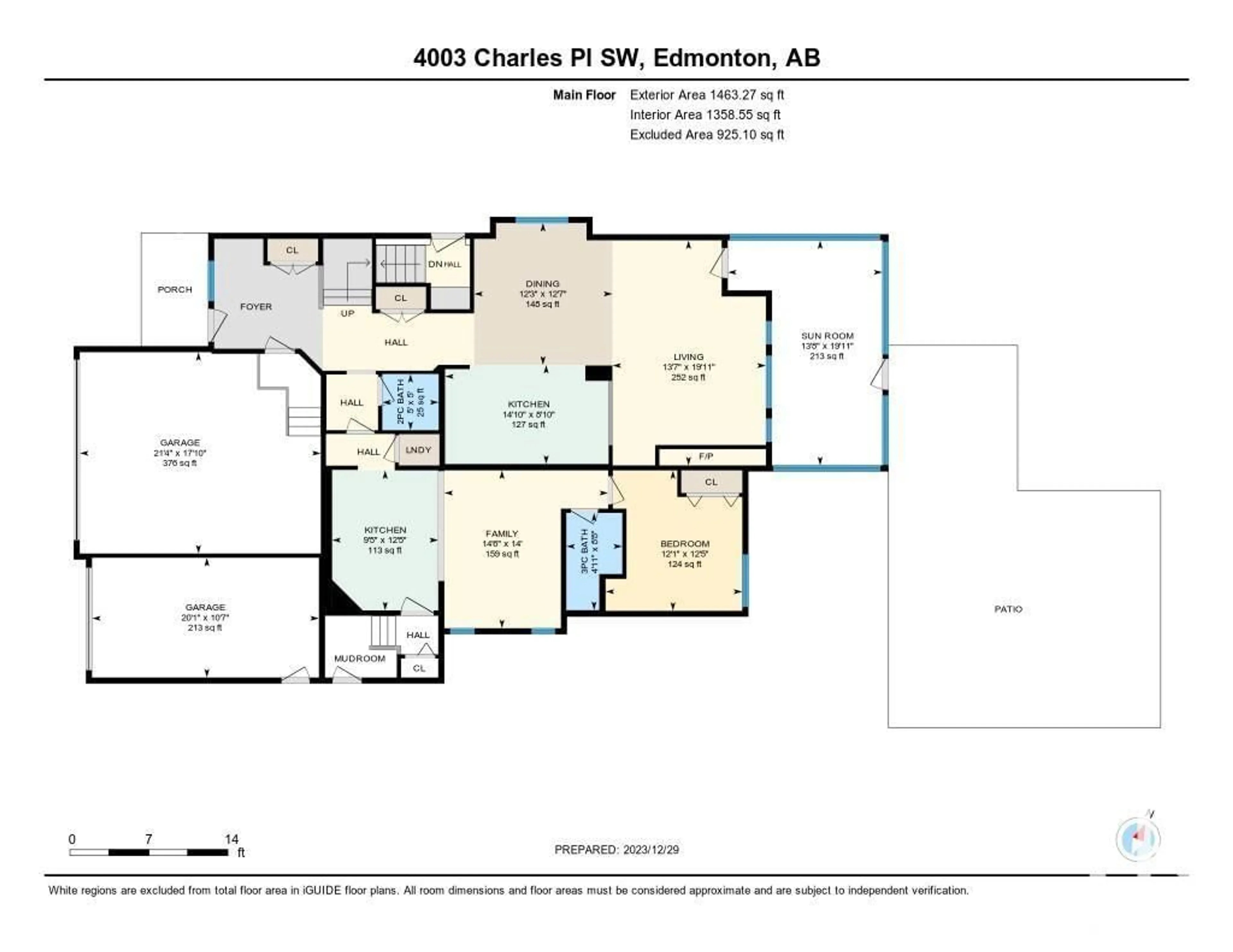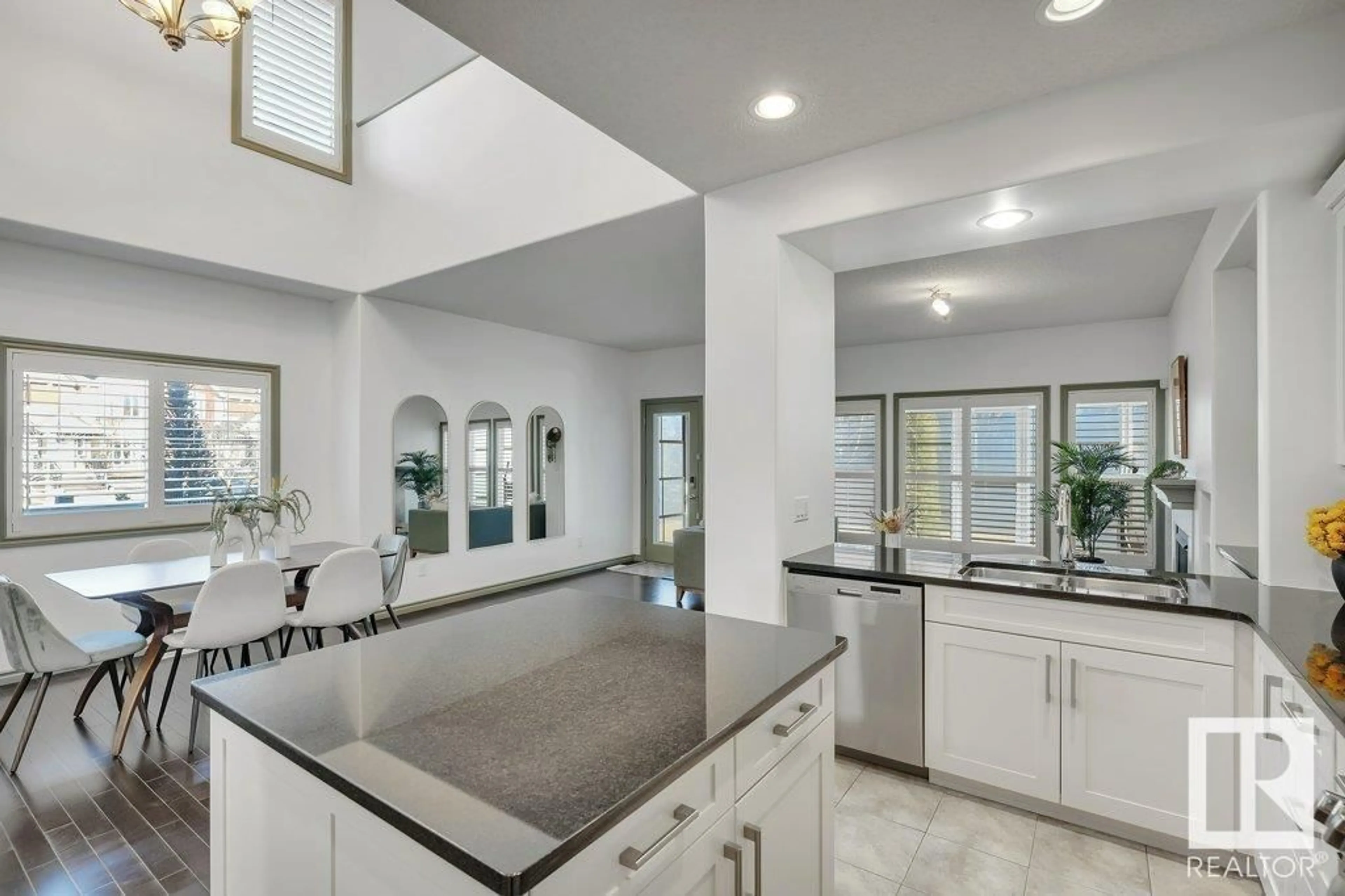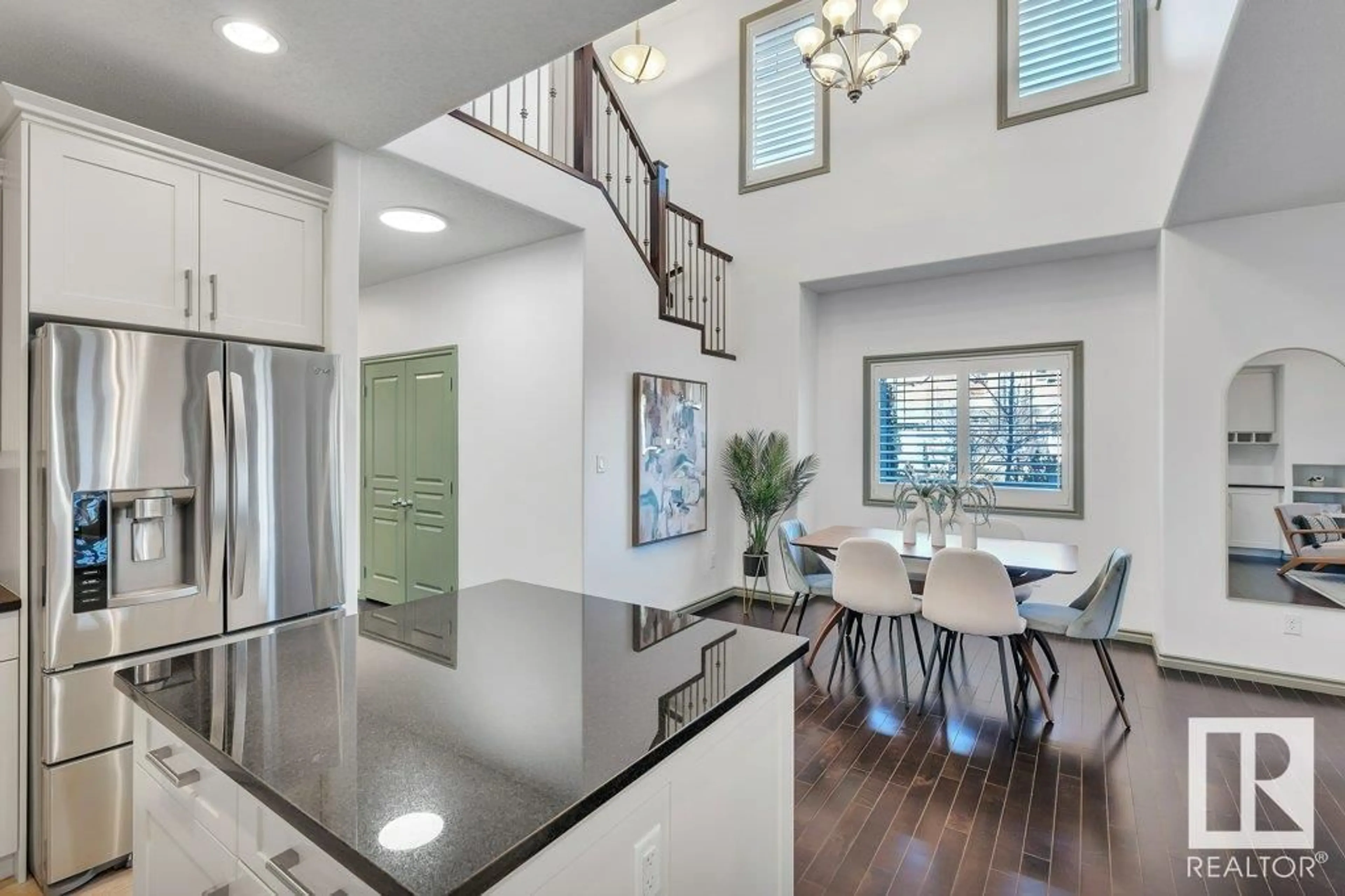4003 CHARLES PL SW, Edmonton, Alberta T6W0Z3
Contact us about this property
Highlights
Estimated ValueThis is the price Wahi expects this property to sell for.
The calculation is powered by our Instant Home Value Estimate, which uses current market and property price trends to estimate your home’s value with a 90% accuracy rate.Not available
Price/Sqft$358/sqft
Est. Mortgage$4,617/mo
Tax Amount ()-
Days On Market324 days
Description
LEGAL 2 BEDROOM BASEMENT SUITE & SELF CONTAINED MAIN FLOOR SUITE! You will not find another property like this one. With close to 4200 square feet of living space this one will WOW you the minute you walk in. Built by award winning, Kimberley Homes designed where luxury meets functionality with 6 bedrooms, 5 bathrooms, 3 kitchens, 3 living rooms, 3 separate entrances, 3 laundry hook ups, triple garage w/divide so tenant can have a single and owner a double, everything was thought through on this one, basement suite is fully permitted and brand new, just completed this month, never lived in. Main home has all the upgrades w/hardwood, quartz, stainless appliances, soaring ceilings, iron railings, big windows, big yard with professional landscaping including a sunroom & concrete area for basketball the list goes on and on and on. Great family neighbourhood with schools, green space, shopping and close to major connecting routes. This is an absolute must see, providing solutions you didn't know you needed! (id:39198)
Property Details
Interior
Features
Upper Level Floor
Bonus Room
Primary Bedroom
Bedroom 2
Bedroom 3
Property History
 49
49




