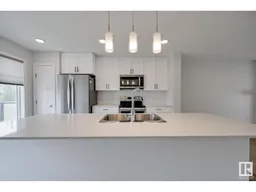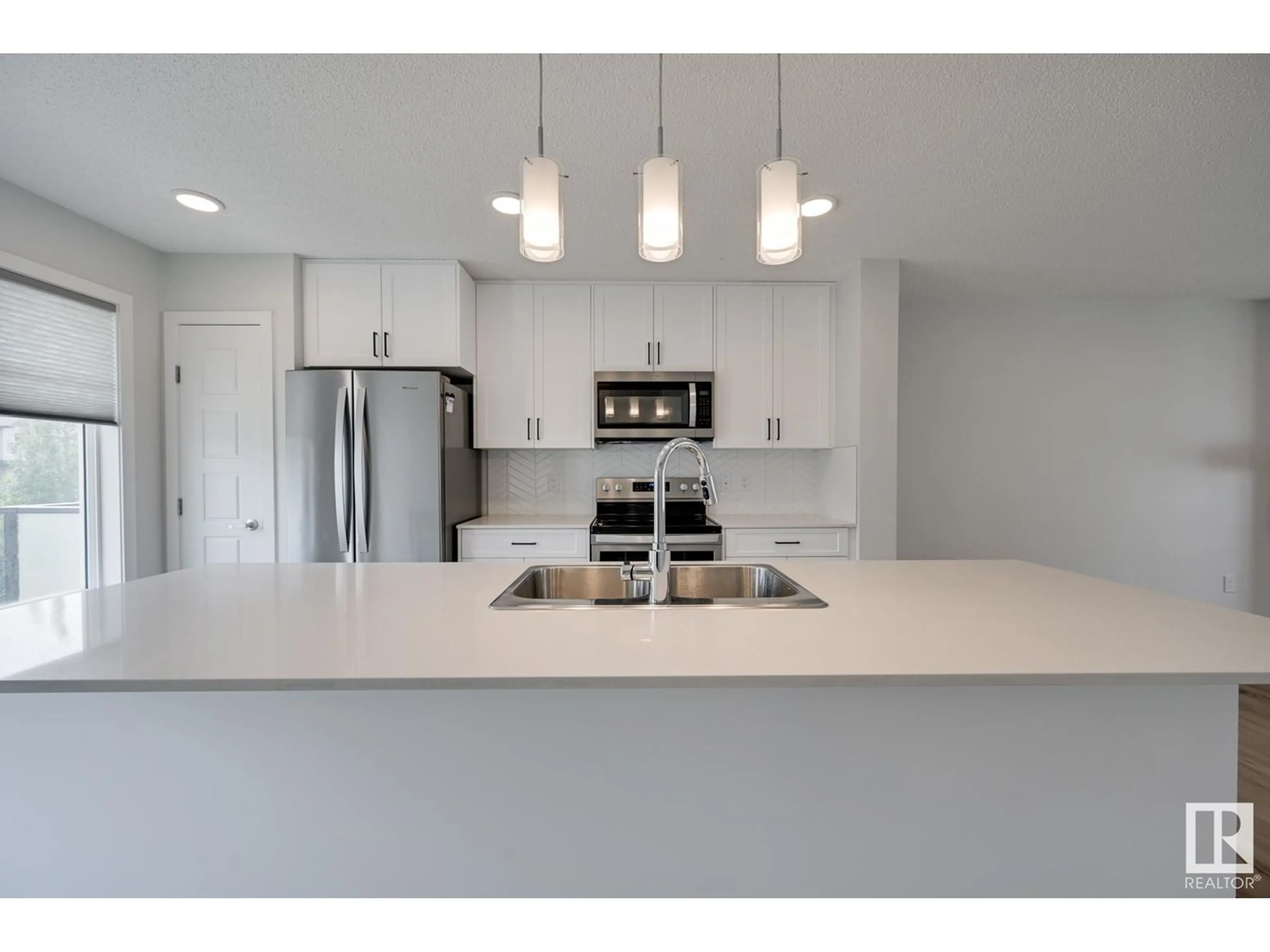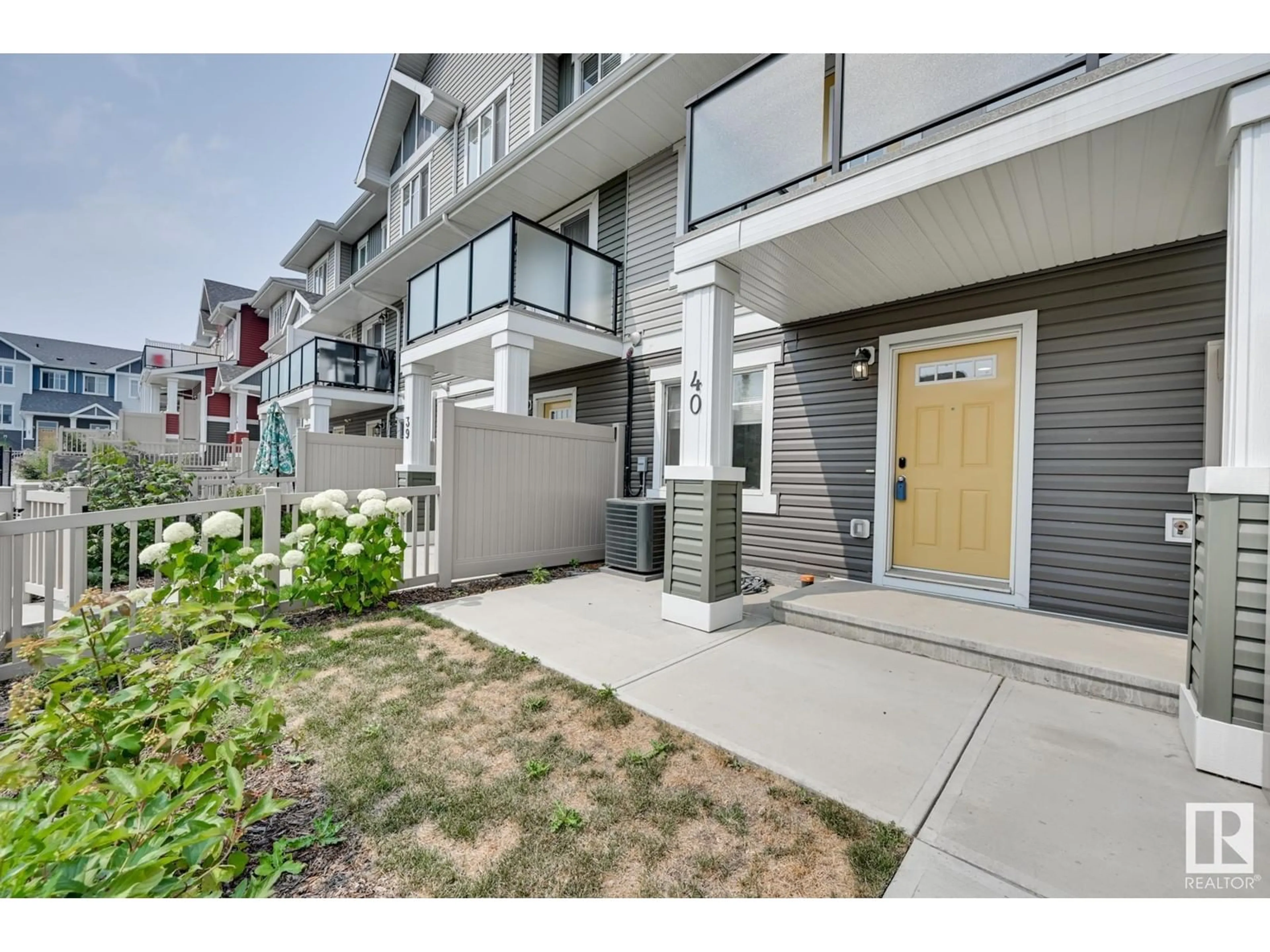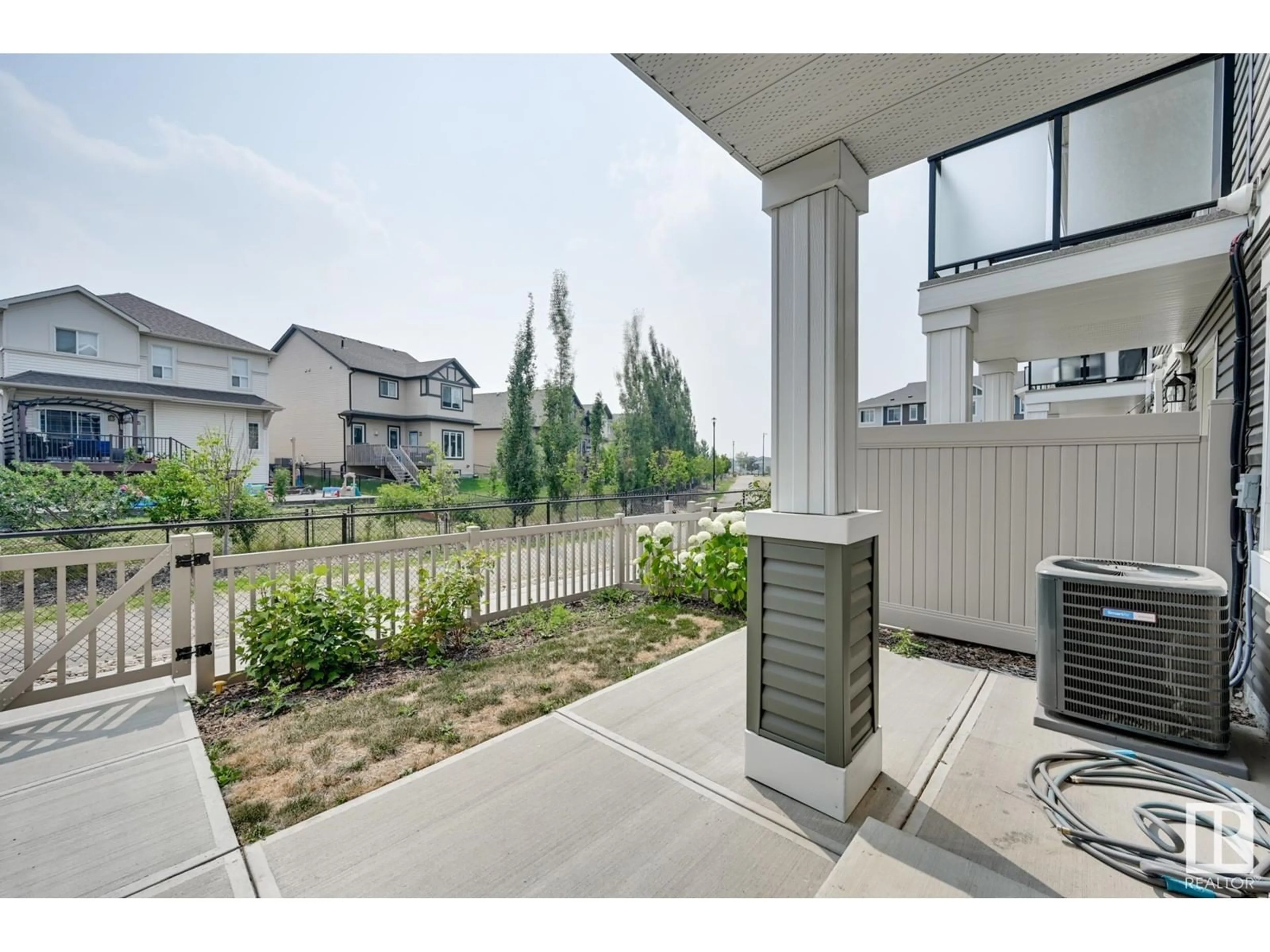#40 2905 141 ST SW, Edmonton, Alberta T6W3M4
Contact us about this property
Highlights
Estimated ValueThis is the price Wahi expects this property to sell for.
The calculation is powered by our Instant Home Value Estimate, which uses current market and property price trends to estimate your home’s value with a 90% accuracy rate.Not available
Price/Sqft$237/sqft
Days On Market7 days
Est. Mortgage$1,503/mth
Maintenance fees$210/mth
Tax Amount ()-
Description
Welcome to this absolutely mint, 3 storey townhome in Chappelle. Situated well inside the complex this quiet location is overlooking a walking path. On the main floor you have a flex room that would make a great home office or exercise room, from there you can also access your double attached garage. Upstairs you'll find a gorgeous living room with electric fireplace and a huge island kitchen with stainless steel appliances and quartx counter tops, a half bath and a balcony for grilling or just having your morning coffee. The third level features two large bedrooms, each with their own ensuites, along top floor laundry. Other upgrades include central air conditioning and Nest thermostat and front door keyless entry. Walking distance to multiple restaurants and grocery stores. You will also be a member of the Chappelle Gardens HOA and have access to their residents association and all of its great amenities, like a spray park, basketball courts and ice rink. This property will Not last. (id:39198)
Property Details
Interior
Features
Lower level Floor
Den
3.58 m x 4.12 mExterior
Parking
Garage spaces 2
Garage type Attached Garage
Other parking spaces 0
Total parking spaces 2
Condo Details
Inclusions
Property History
 30
30


