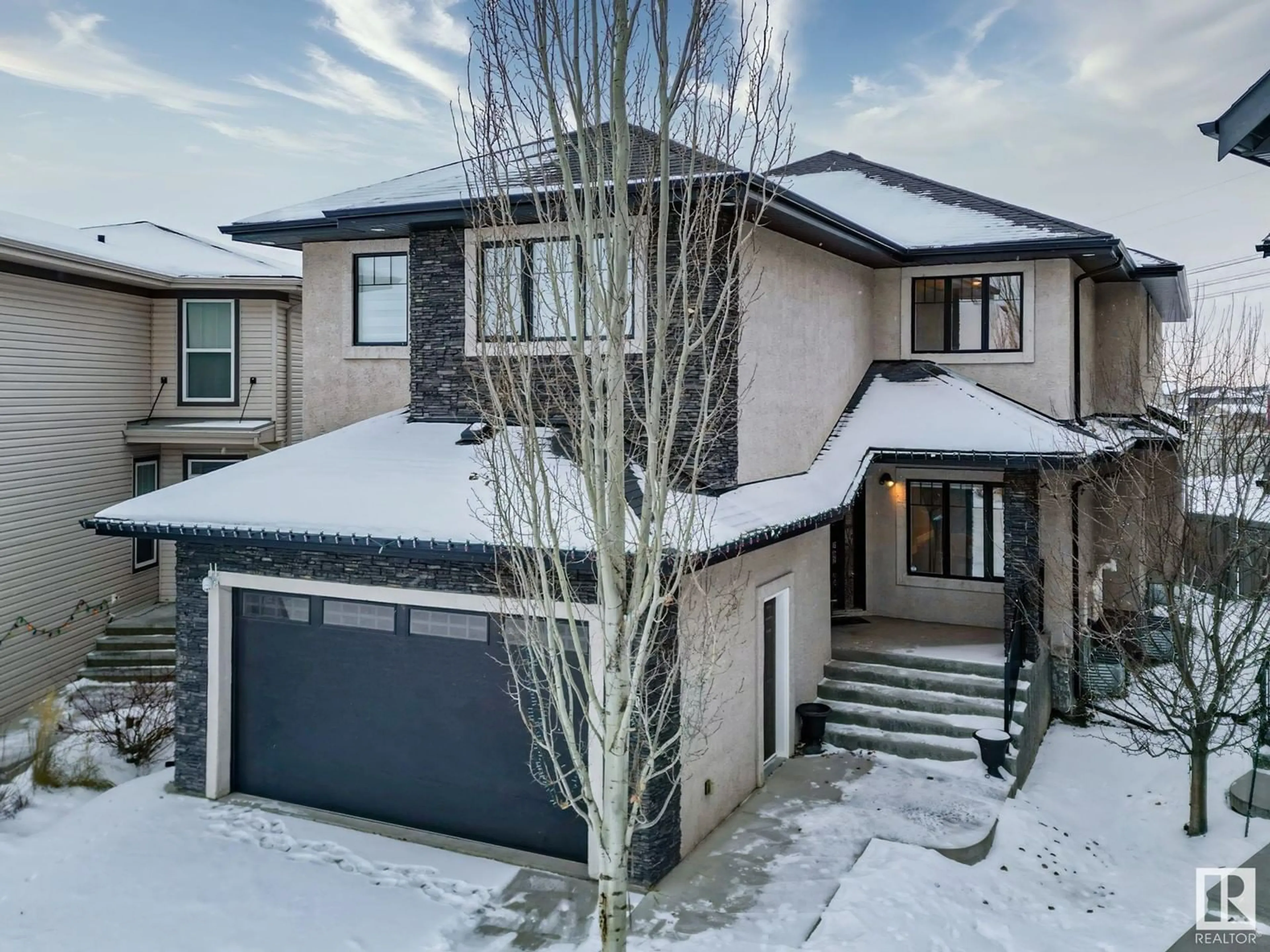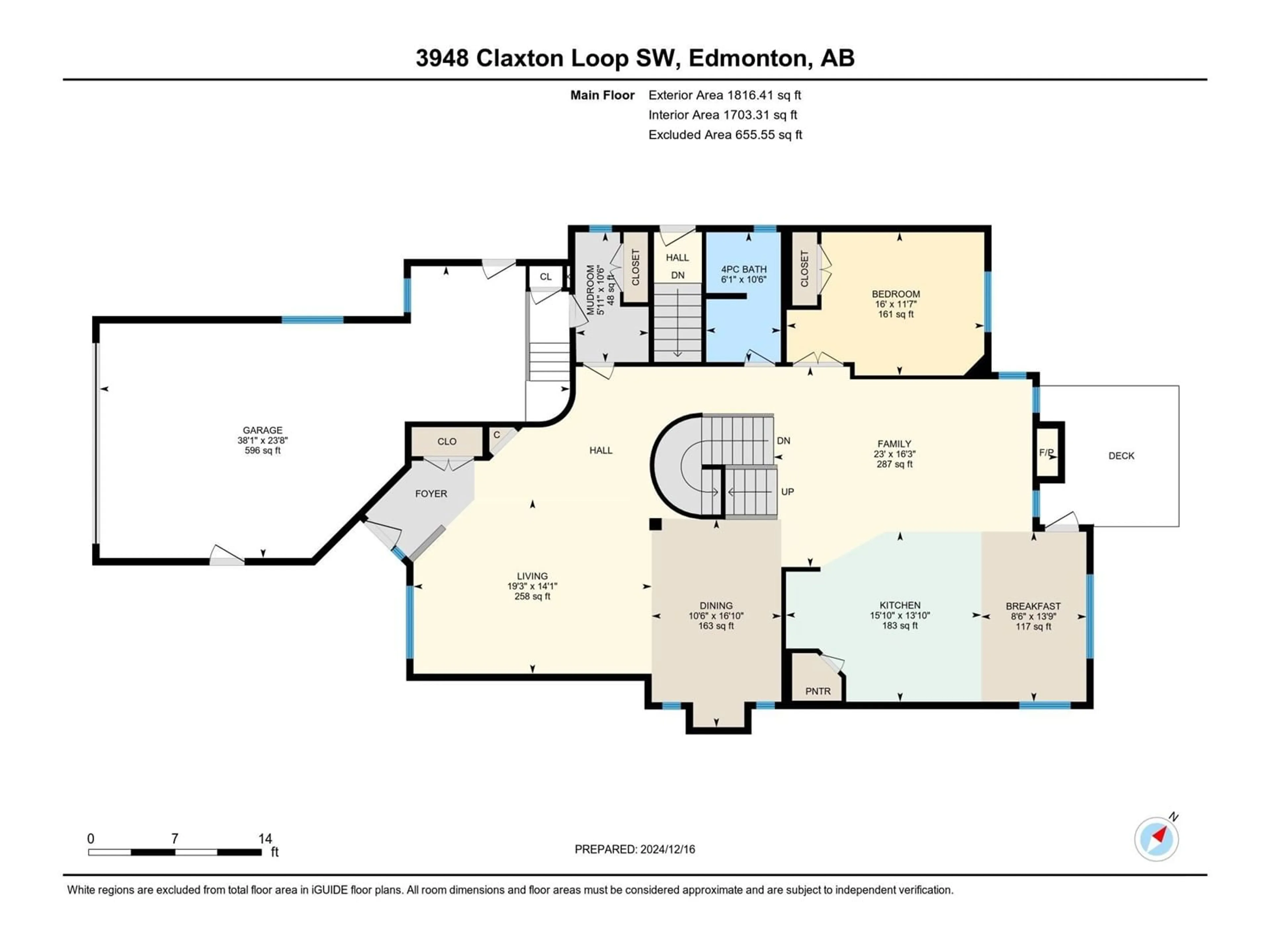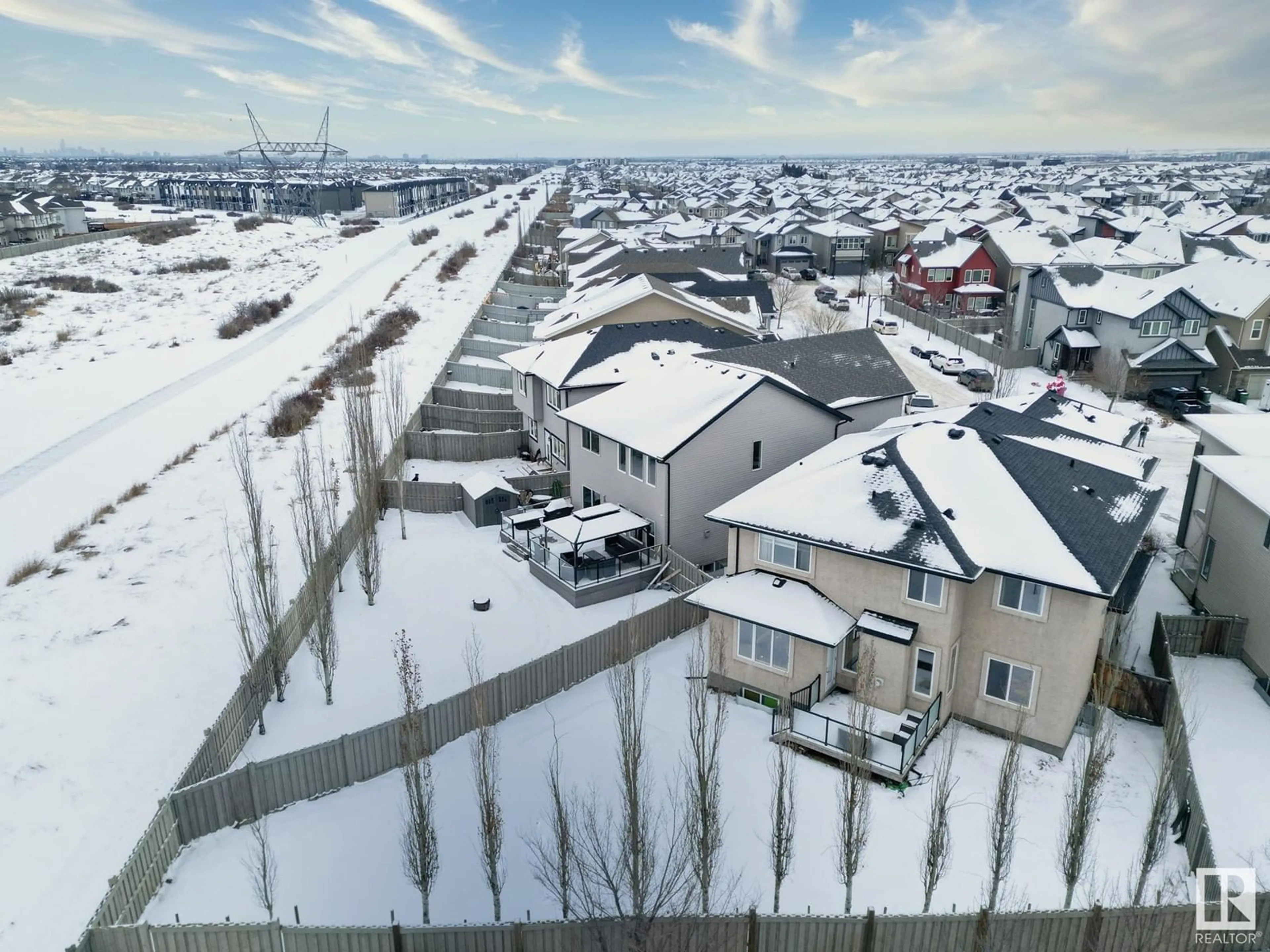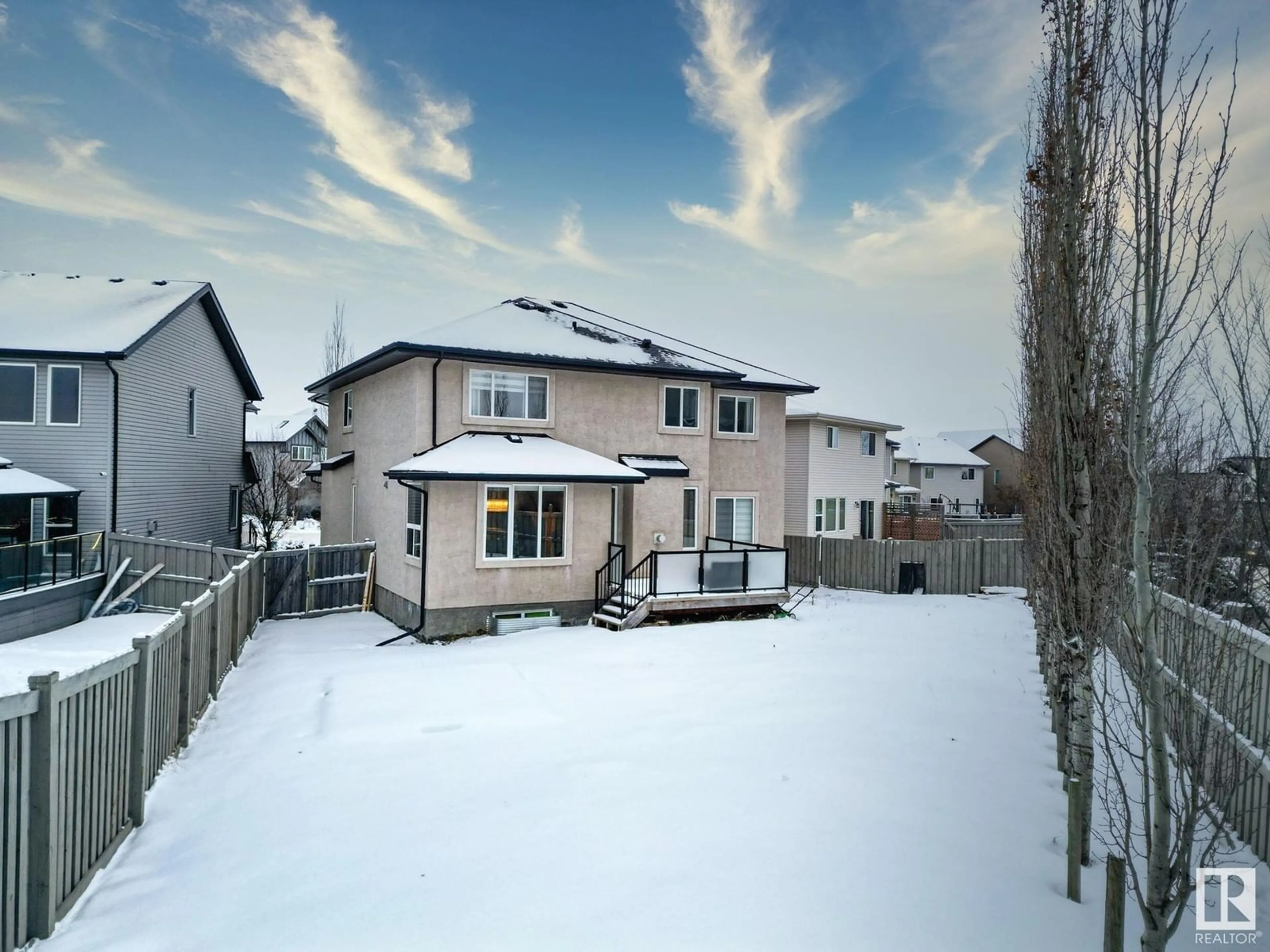3948 CLAXTON LOOP SW, Edmonton, Alberta T6W1Y7
Contact us about this property
Highlights
Estimated ValueThis is the price Wahi expects this property to sell for.
The calculation is powered by our Instant Home Value Estimate, which uses current market and property price trends to estimate your home’s value with a 90% accuracy rate.Not available
Price/Sqft$264/sqft
Est. Mortgage$4,036/mo
Tax Amount ()-
Days On Market68 days
Description
Perfect home for a growing family, welcome to community of Chappelle Garden, 2 storey 3559 sqft, the spacious entrance boasts 18'ceiling 6 Bedrooms 4 Bathroom, hard wood, carpet, tiles, granite counter tops, backsplash, triple pane windows, crown molding, over size double garage, beautiful spindle railing. Main floor has living room, family room with fireplace, dining room, mud room, maple kitchen with pantry & island. The nook has patio door leading you to the Deck overlooking the yard. Upstairs you will find the huge master bedroom with Jacuzzi ensuite, 4 additional bedrooms, 8' high ceiling Basement has separate entrance & separate furnace waiting for the new owner to convert into Legal basement suit possibly can make two suits. Immediate possession. (id:39198)
Property Details
Interior
Features
Upper Level Floor
Bedroom 5
12'6 x 12'9Bedroom 4
10'5 x 11'11Bedroom 6
14'6" x 12'1Primary Bedroom
14' x 16'2Property History
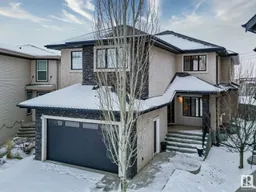 75
75
