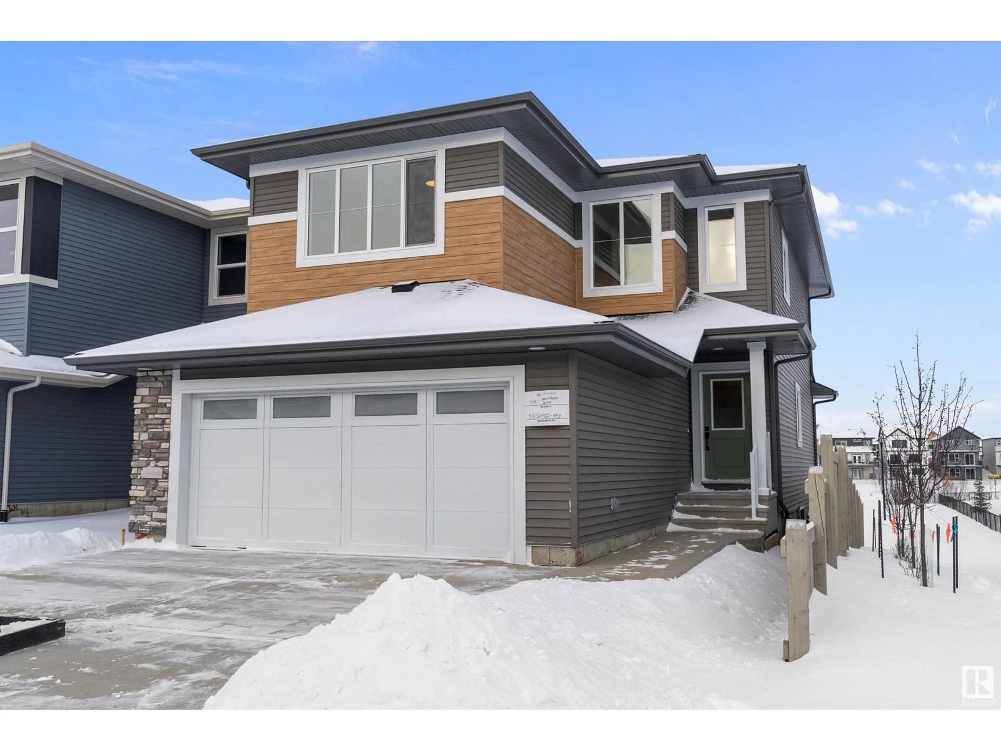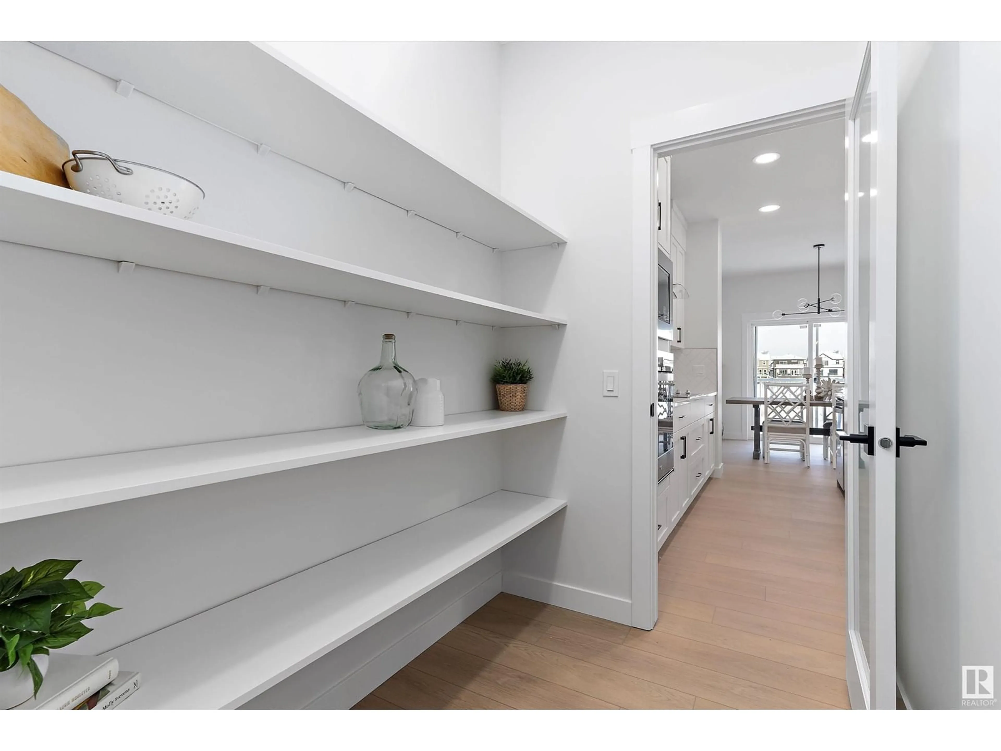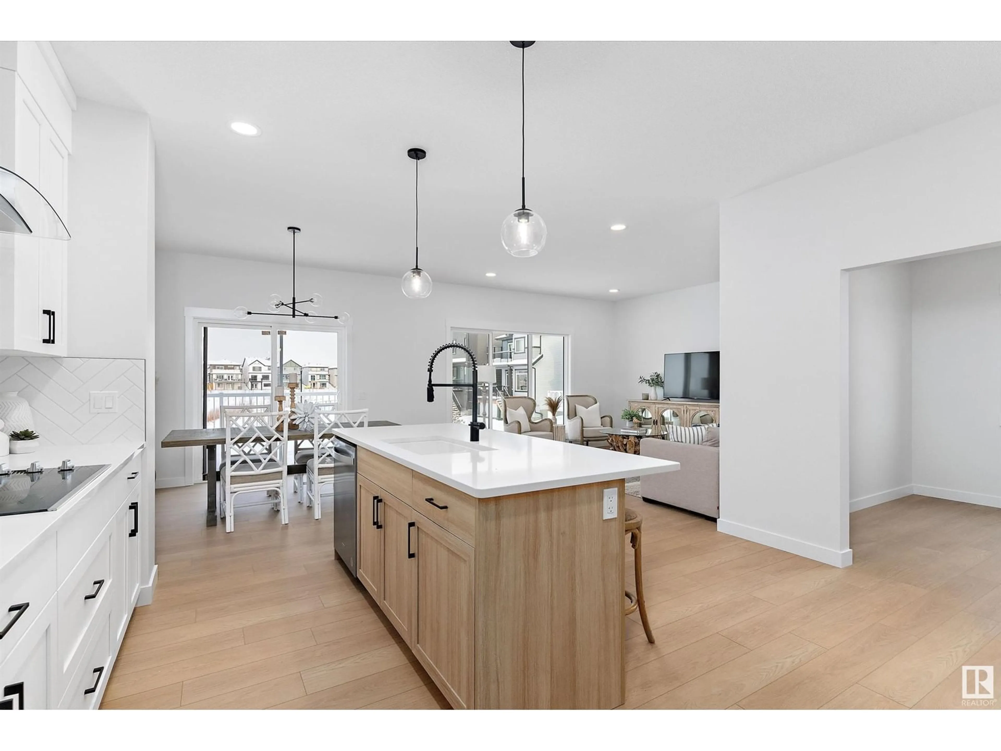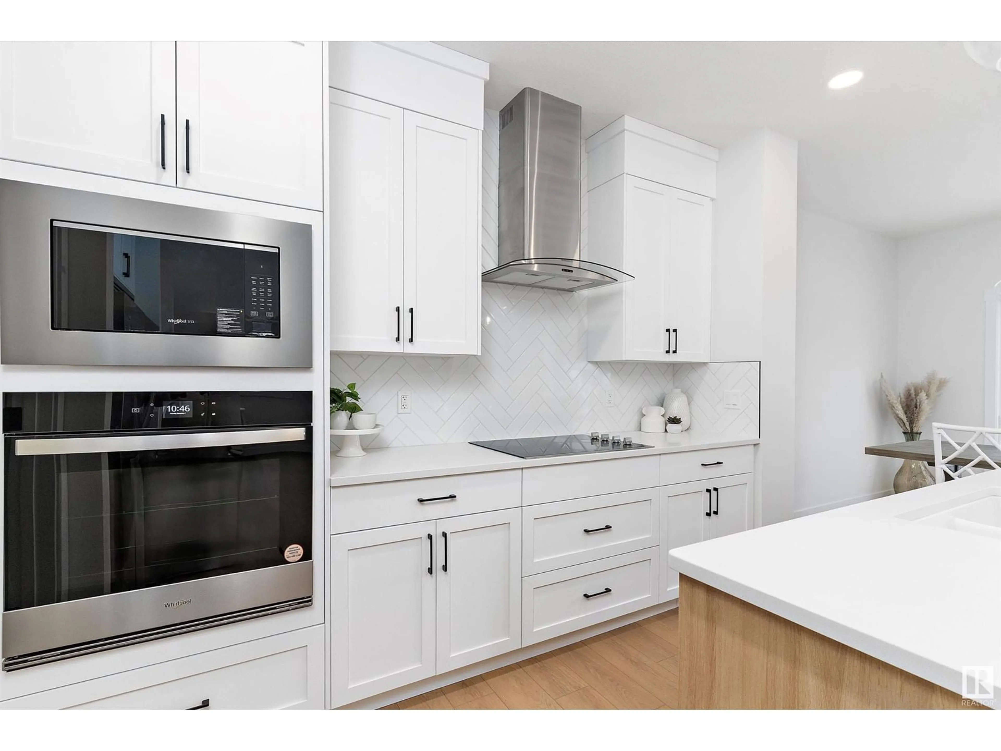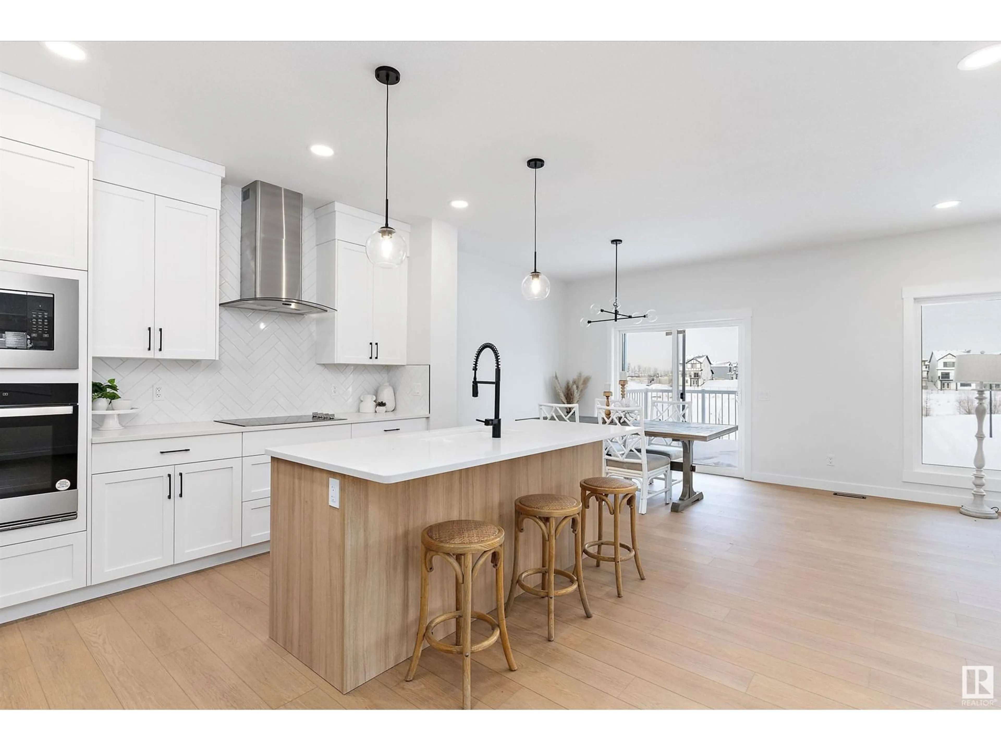3910 Chrustawka PL SW, Edmonton, Alberta T6W5K6
Contact us about this property
Highlights
Estimated ValueThis is the price Wahi expects this property to sell for.
The calculation is powered by our Instant Home Value Estimate, which uses current market and property price trends to estimate your home’s value with a 90% accuracy rate.Not available
Price/Sqft$299/sqft
Est. Mortgage$2,963/mo
Tax Amount ()-
Days On Market41 days
Description
Welcome to this exquisite 2,300 Sq Ft, 2-storey Blairemore Model home built by award winning City Homes Master Builder in the highly desirable community of Chappelle Gardens! This stunning property backs onto a pond , beside a walkway, and features 3 spacious Beds+ 2.5 baths, and an array of luxurious upgrades. The main floor, with its impressive 9 ft. ceilings, offers an expansive layout perfect for entertaining. The massive chef’s kitchen is a dream come true, equipped with quartz countertops, a large walk-through pantry, built-in oven, microwave, and double-wide refrigerator. A cozy den and open-to-below staircase add style and functionality. Upstairs, enjoy a large bonus room, convenient laundry, and an oversized primary suite with a 5-piece ensuite, including double sinks, a walk-in closet, and a freestanding tub for ultimate relaxation and spa-like feel. Don't miss out on the chance to live in Chappelle Gardens—this home is designed for modern comfort and luxury which is perfect for you! (id:39198)
Property Details
Interior
Features
Main level Floor
Living room
4.36 m x 3.9 mDining room
3.58 m x 3.2 mKitchen
4.06 m x 3.8 mDen
2.88 m x 2.7 mProperty History
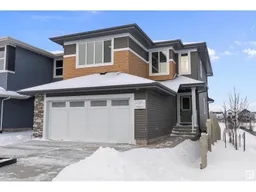 44
44
