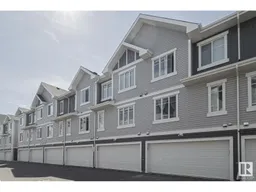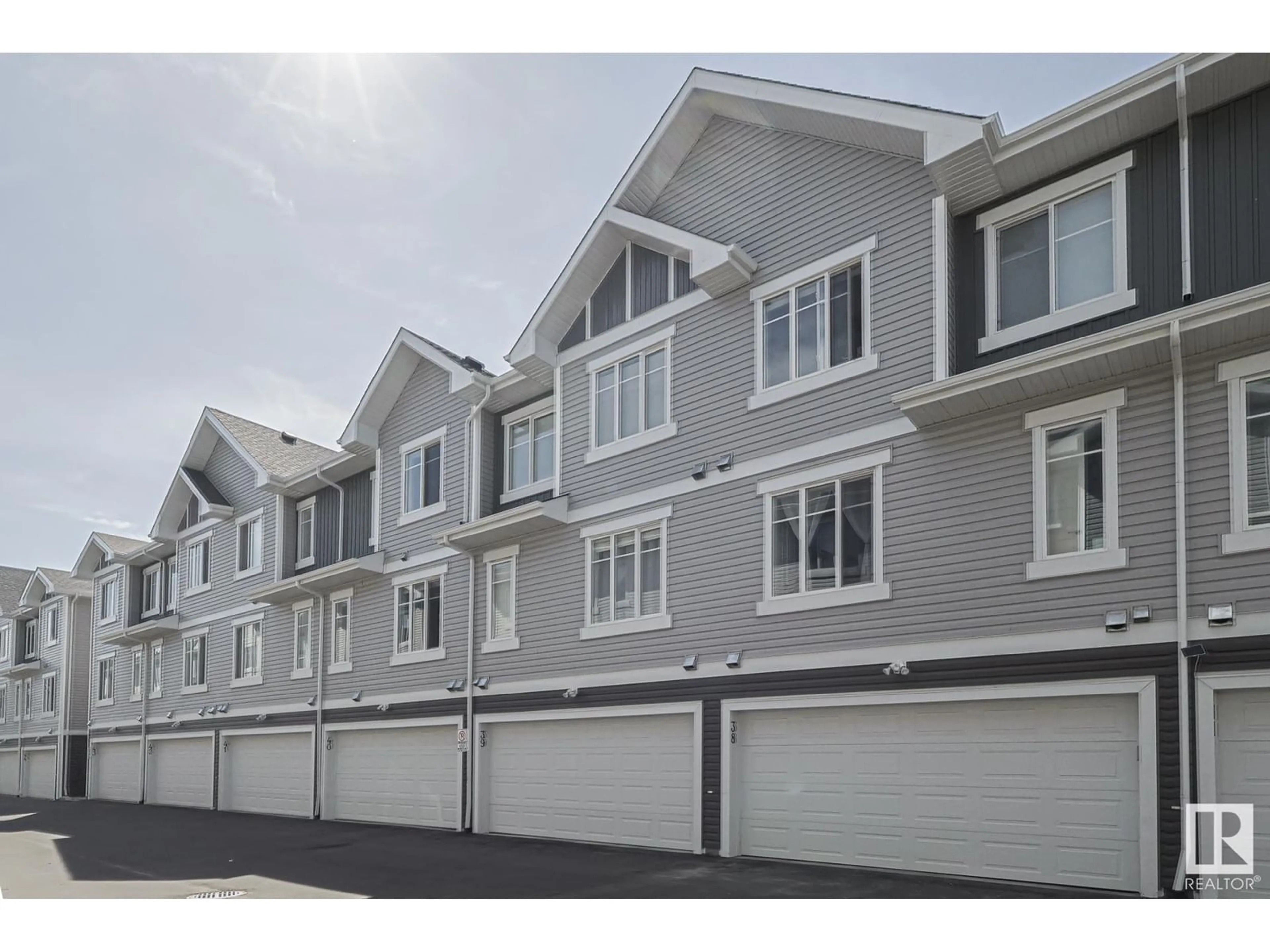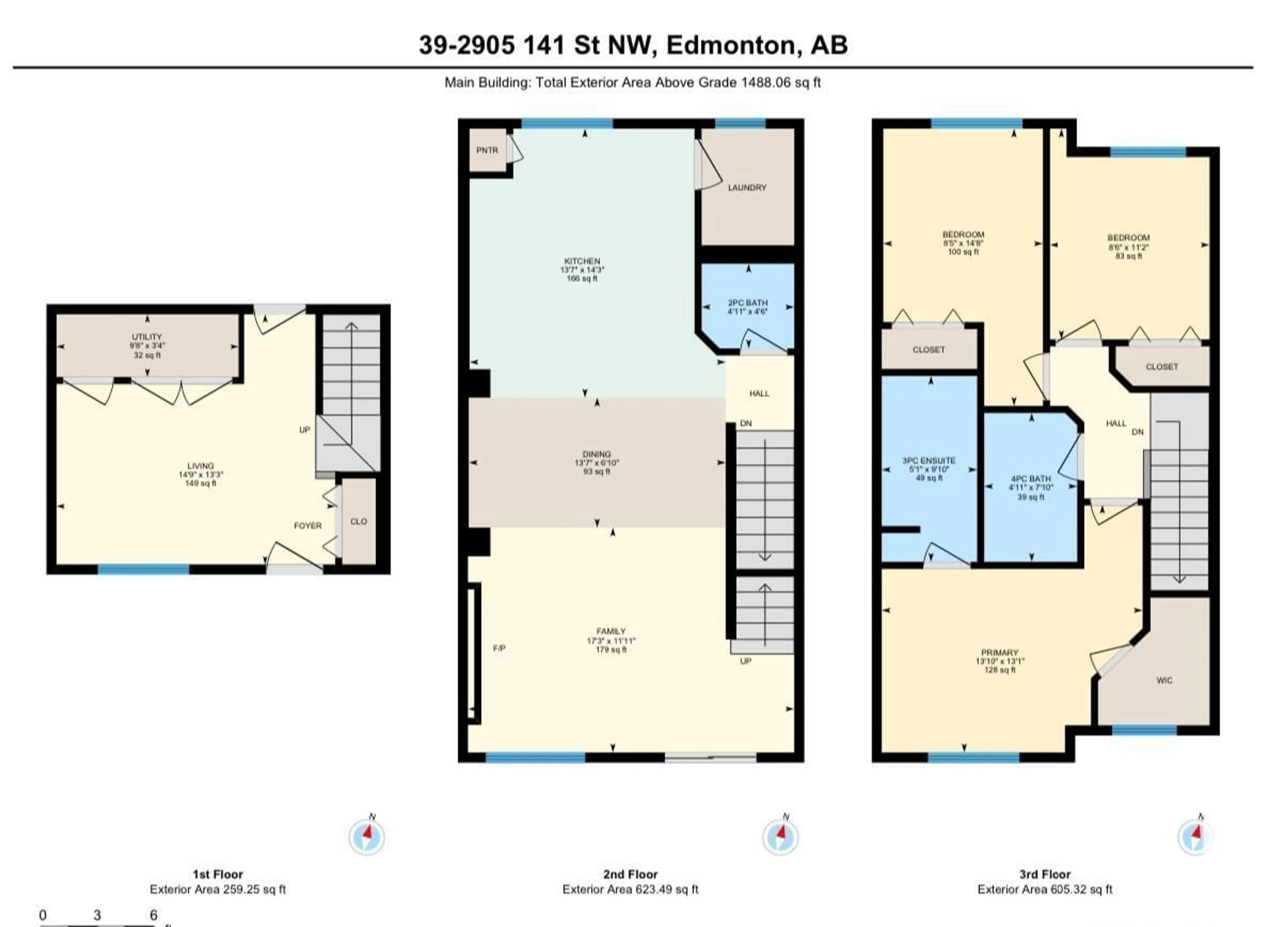#39 2905 141 ST SW, Edmonton, Alberta T6W3M4
Contact us about this property
Highlights
Estimated ValueThis is the price Wahi expects this property to sell for.
The calculation is powered by our Instant Home Value Estimate, which uses current market and property price trends to estimate your home’s value with a 90% accuracy rate.Not available
Price/Sqft$241/sqft
Days On Market15 days
Est. Mortgage$1,546/mth
Maintenance fees$210/mth
Tax Amount ()-
Description
Welcome to Vista Pointe located in the desirable Southside family community of Chappelle Gardens! This IMMACULATE 1488 SQ FT, 3 bedroom, 2.5 bath Townhome has everything and more! DOUBLE ATTACHED GARAGE, AIR CONDITIONING & LUXURY FINSIHINGS. Upgrades include cabinets to the ceiling, SS appliances, SMART home technology, Vinyl plank flooring & Quartz Countertops throughout, Private South facing unit overlooking walking path. The open concept main floor exudes class with a stunning modern colour palet, spacious balcony off of the living room, 2 piece bath, cozy stone mantel fireplace & pot lights to highlight every exquisite detail that the main floor has to offer. Upstairs you have the master with large walk-in closet and en-suite fit for a Queen or King, 2 additional generously sized bedrooms & 4 piece bath complete the upper floor. This community comes with a K-9 school, parks, outdoor fitness space, 2 skating rinks, social house, spray park & playgrounds. Built by Brookfield! (id:39198)
Property Details
Interior
Features
Main level Floor
Living room
14'9" x 13'Dining room
13'7" x 6'1Kitchen
13'7" x 14'Family room
17'3" x 11'Condo Details
Inclusions
Property History
 49
49

