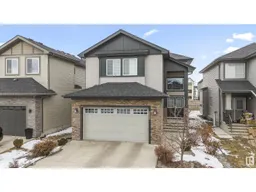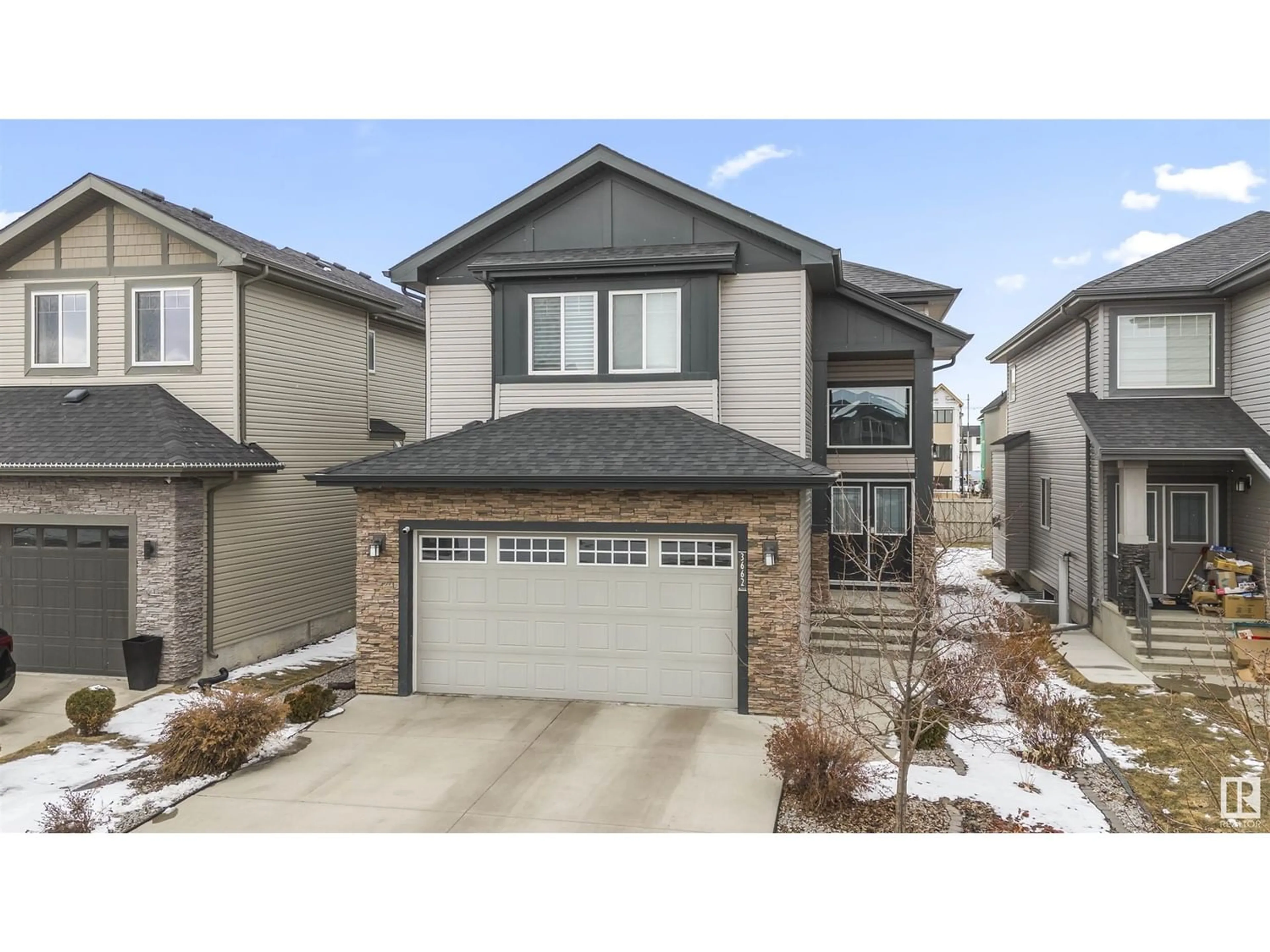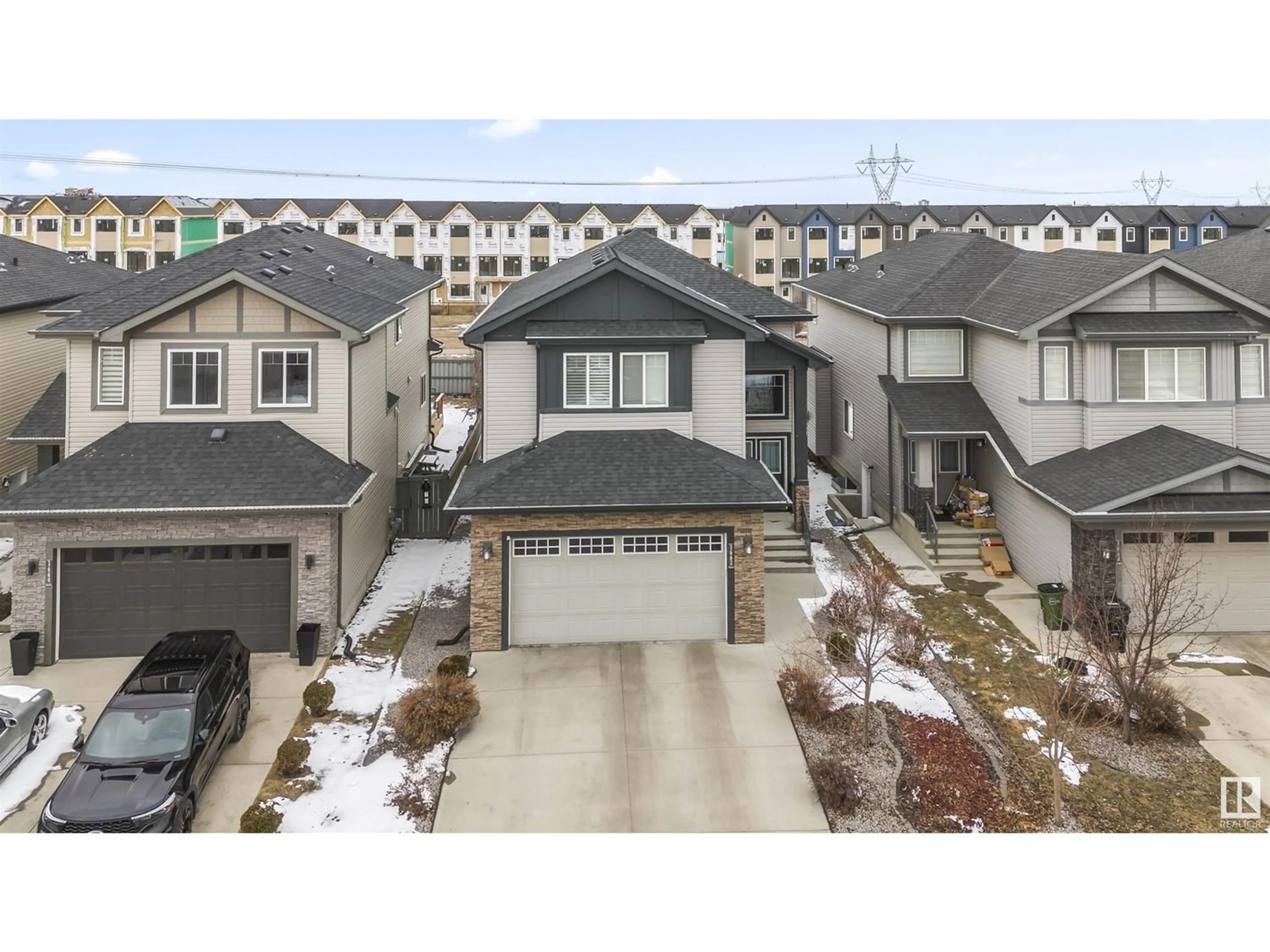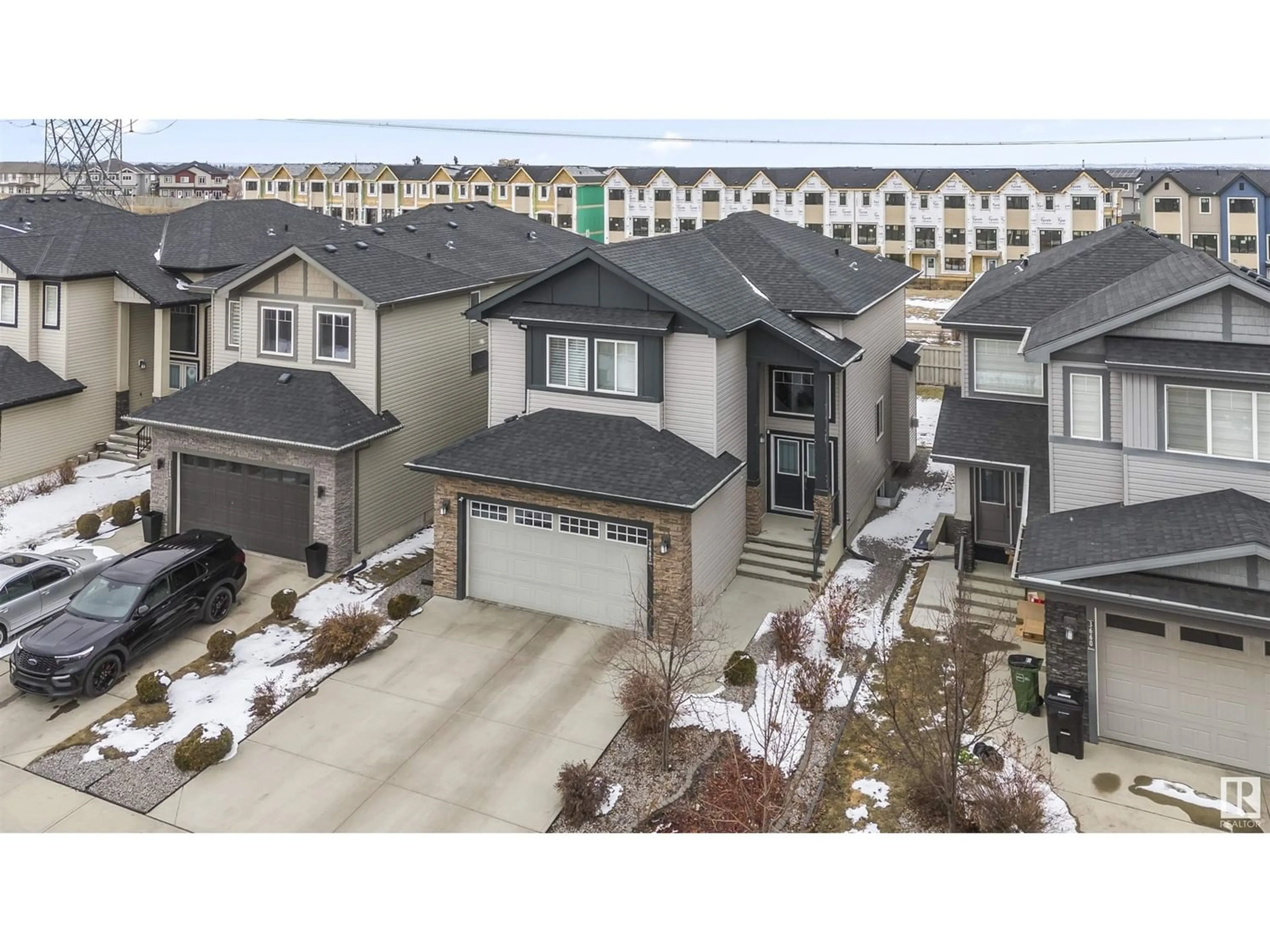3662 CLAXTON PL SW, Edmonton, Alberta T6W2K9
Contact us about this property
Highlights
Estimated ValueThis is the price Wahi expects this property to sell for.
The calculation is powered by our Instant Home Value Estimate, which uses current market and property price trends to estimate your home’s value with a 90% accuracy rate.Not available
Price/Sqft$276/sqft
Est. Mortgage$2,512/mo
Tax Amount ()-
Days On Market183 days
Description
Amazing 3-bed, 3-bath gem spanning 2118 sq ft in the amazing community of Chappelle. Situated in a peaceful neighbourhood backing onto to a scenic running trail and away from neighbours at back, this home provides the perfect balance of comfort, convenience and a lot of upgrades. The main floor offers a cozy living room, dining area, and a kitchen to fall in love with, featuring built-in appliances and a gas cooktop, kitchen cabinets to the ceiling and a walk-through pantry. A laundry area and a 2-piece bath complete this level. Upstairs, the master suite with view of backyard and running trail, features a 5-piece ensuite and walk-in closet. Two additional bedrooms, a 4-piece bathroom, and a bonus room on other side. Customize the basement to your liking. Plus, enjoy the convenience of a double attached garage and proximity to Edmonton International Airport and Highway 2. Close to amenities, parks, and schoolsdont let this opportunity slip away! (id:39198)
Property Details
Interior
Features
Main level Floor
Living room
4.36 m x 6.2 mDining room
3.86 m x 2.7 mKitchen
3.85 m x 3.51 mExterior
Parking
Garage spaces 4
Garage type Attached Garage
Other parking spaces 0
Total parking spaces 4
Property History
 44
44


