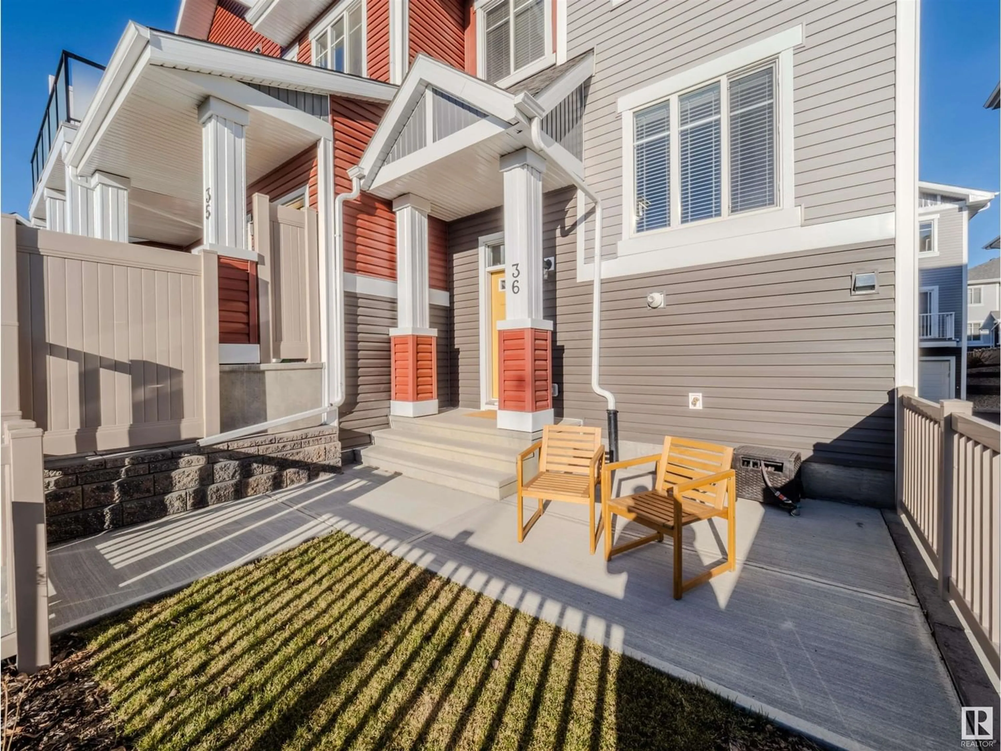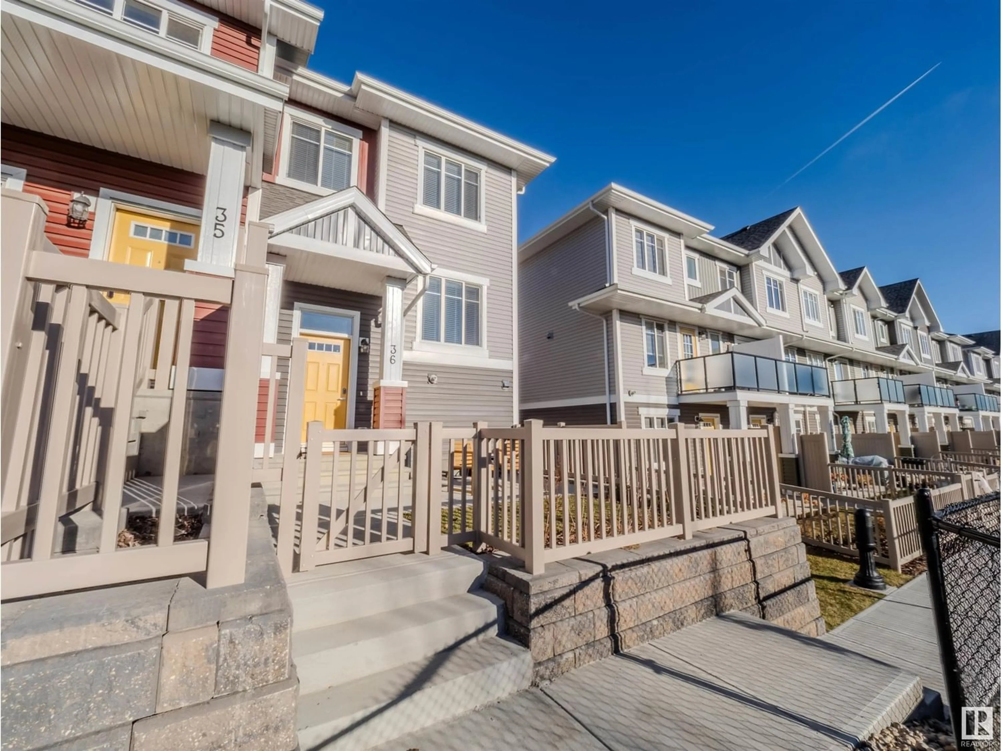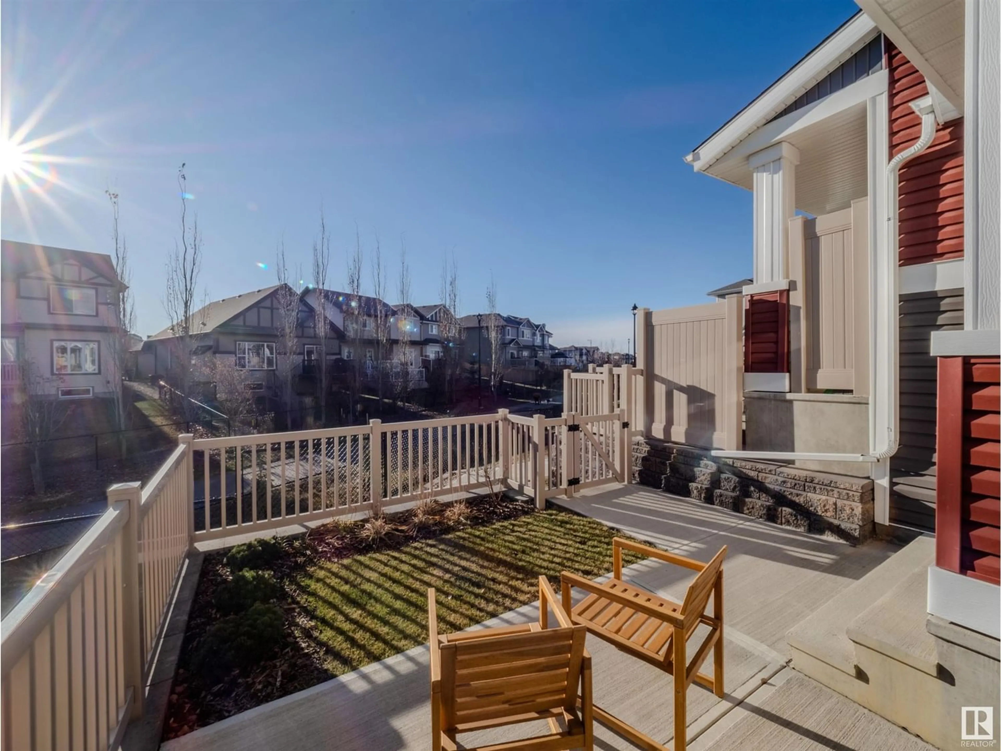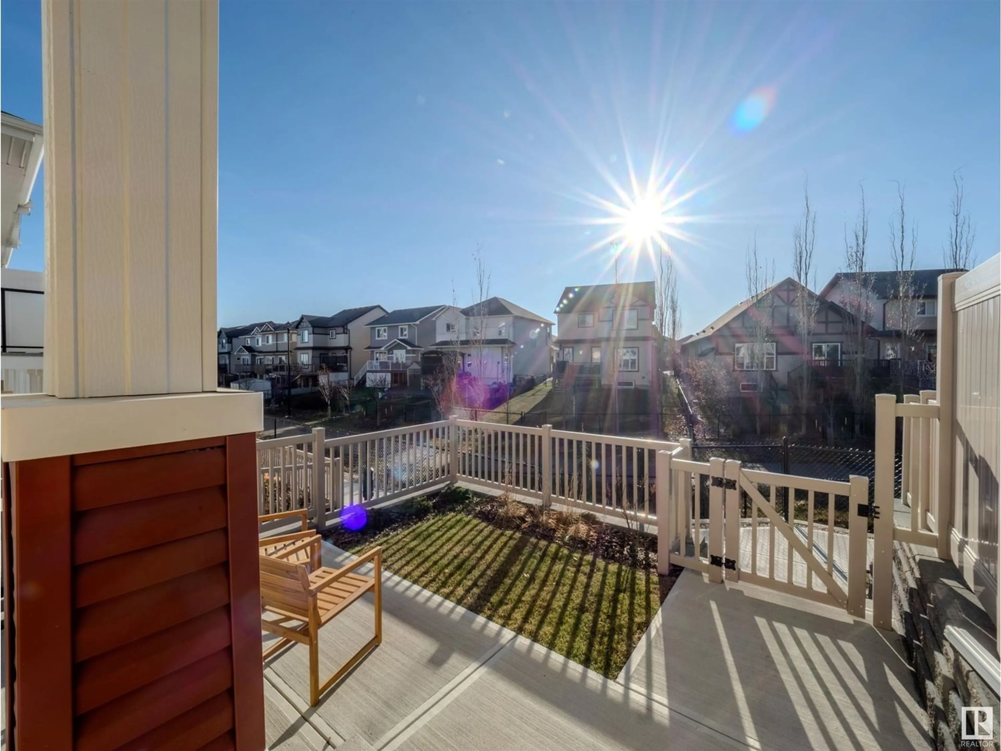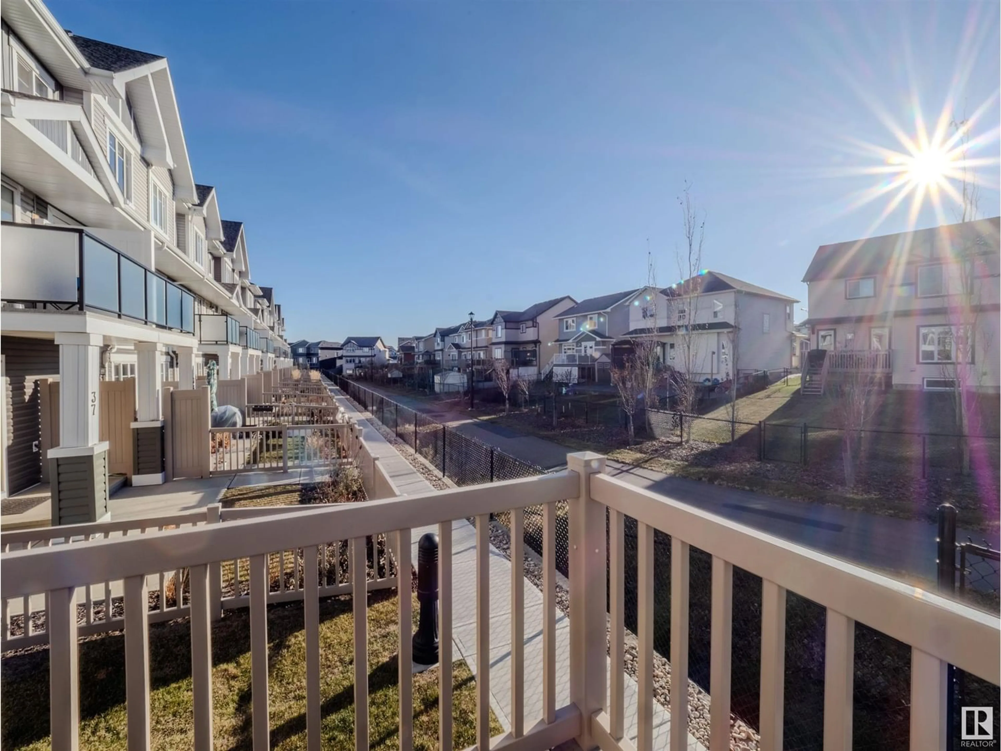#36 2905 141 ST SW, Edmonton, Alberta T6W3M4
Contact us about this property
Highlights
Estimated ValueThis is the price Wahi expects this property to sell for.
The calculation is powered by our Instant Home Value Estimate, which uses current market and property price trends to estimate your home’s value with a 90% accuracy rate.Not available
Price/Sqft$275/sqft
Est. Mortgage$1,331/mo
Maintenance fees$200/mo
Tax Amount ()-
Days On Market1 year
Description
AMAZING TOWNHOME in CHAPPELLE shows like brand new! Quiet location overlooking a walking path has a tranquil and serene touch to your new home. The fenced front yard and your own patio are excellent features,offering you a private outdoor space for relaxation or entertaining. This 1126 sq ft townhome is well designed with so many appealing features. You can enjoy this contemporary style and layout with a great sized Living Room overlooking the dining&kitchen. This kitchen is a DREAM/supersized island, quartz countertops and so much storage! Comes with 3-bedrooms and 2.5 baths. The large Primary Bedroom has walk in closet and dreamy ensuite,great sized bedrooms2&3 plus hallway bath. Double attached garage provides secure parking& storage. LOCATION is the best with amenities,shops,restaurants a minute walk away/schools close by. The HOA-home owners association-allows you access to Chappelle Gardens exclusive club house, park, spray park, skating rink, rentable bbqs and picnic space. THIS one is THE one! (id:39198)
Property Details
Interior
Features
Lower level Floor
Laundry room
2.14 m x 1.93 mExterior
Parking
Garage spaces 2
Garage type Attached Garage
Other parking spaces 0
Total parking spaces 2
Condo Details
Inclusions

