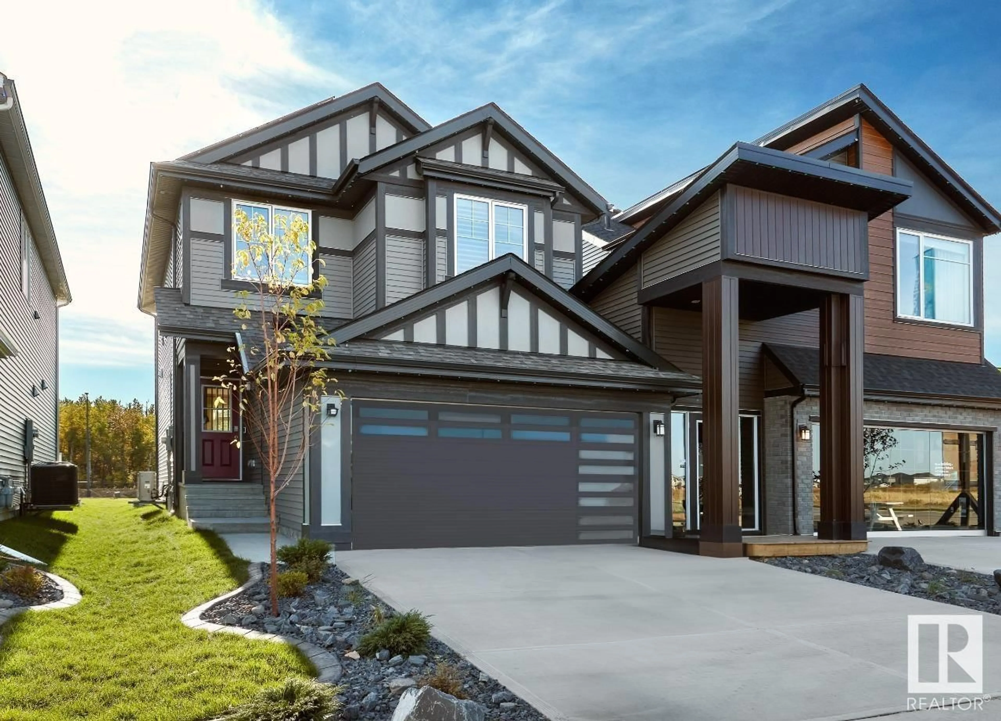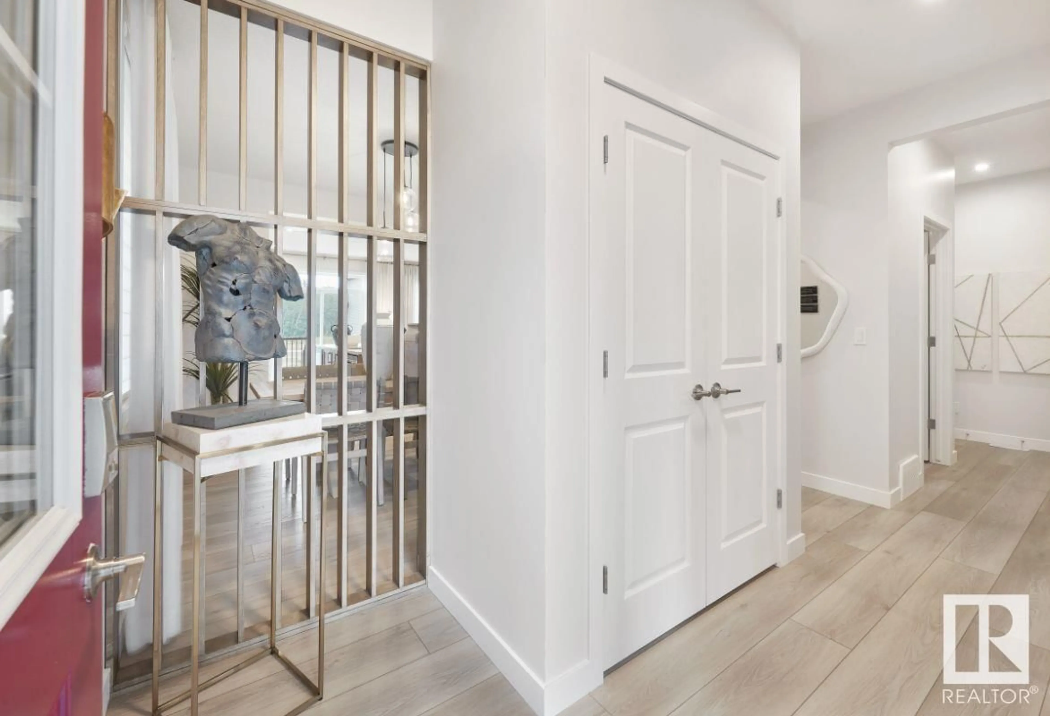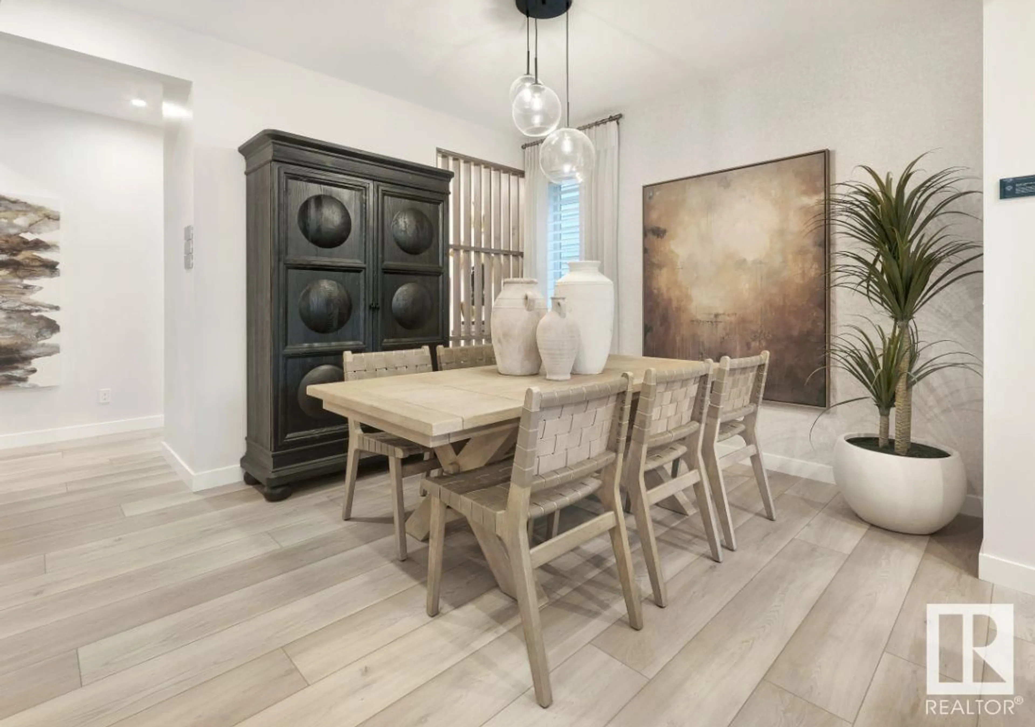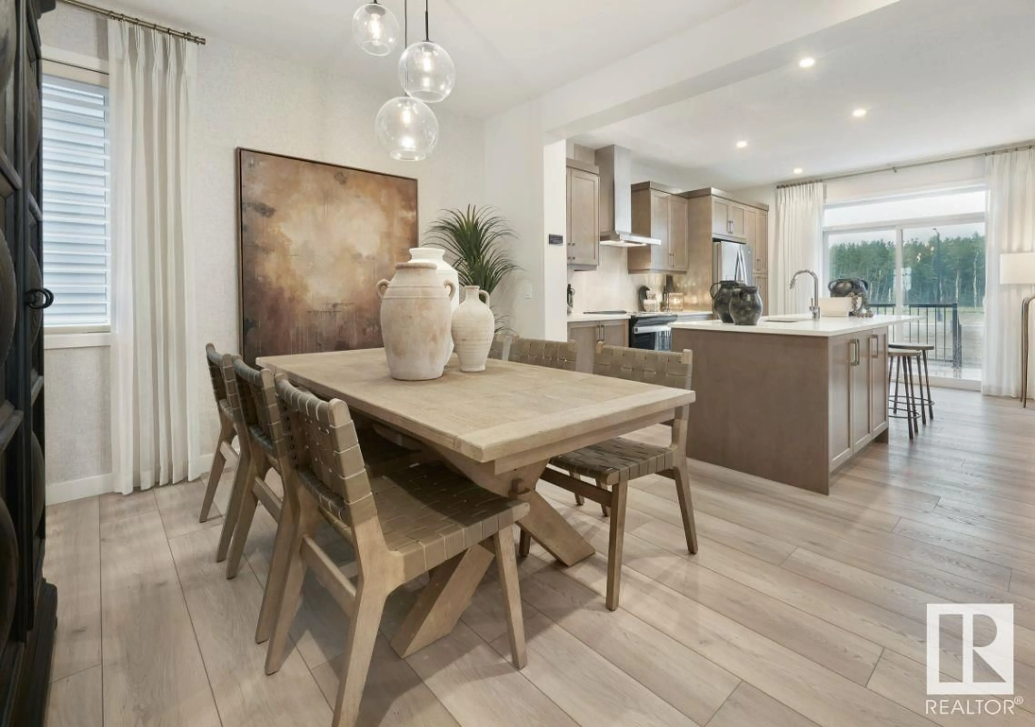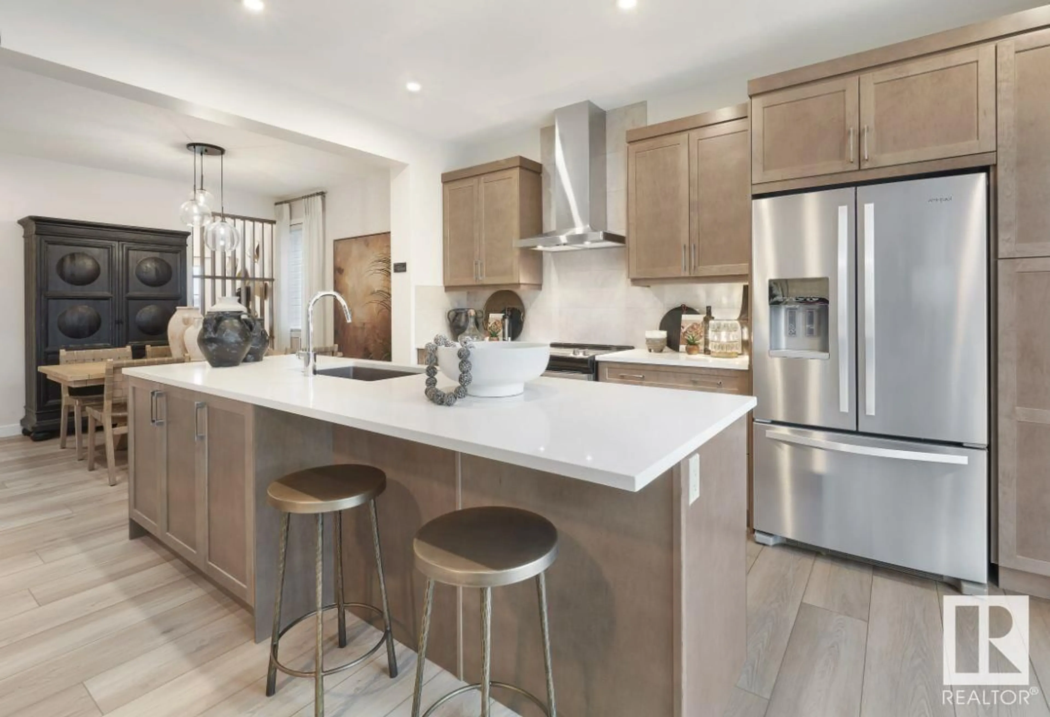3247 DIXON WY SW, Edmonton, Alberta T6W5K9
Contact us about this property
Highlights
Estimated ValueThis is the price Wahi expects this property to sell for.
The calculation is powered by our Instant Home Value Estimate, which uses current market and property price trends to estimate your home’s value with a 90% accuracy rate.Not available
Price/Sqft$388/sqft
Est. Mortgage$3,178/mo
Tax Amount ()-
Days On Market314 days
Description
Welcome to the Alessi24 Showhome by Jayman Built, a contemporary masterpiece exuding elegance and comfort. This two-story sanctuary features a seamless open-concept layout, connecting the living, dining, and kitchen areas for effortless entertaining and relaxation. The gourmet kitchen boasts a spacious island, stainless steel appliances, and sleek finishes, while the adjacent living room offers a cozy retreat by the fireplace. Upstairs, a bonus room awaits, alongside the serene primary bedroom with an ensuite bath and walk-in closet. Two additional bedrooms and a shared bath provide ample space for family and guests. Convenience meets luxury with a double attached garage and a side entrance leading to the basement, offering endless potential. With smart home technology, you control your space effortlessly. Embrace sustainability with solar panels and triple pane windows. Purchase this stunning Jayman BUILT showhome at todays prices and earn money every month it is open! (id:39198)
Property Details
Interior
Features
Upper Level Floor
Primary Bedroom
3.63 m x 4.72 mBedroom 2
3.05 m x 2.89 mBedroom 3
3.05 m x 3.66 mBonus Room
4.62 m x 3.05 mExterior
Parking
Garage spaces 4
Garage type Attached Garage
Other parking spaces 0
Total parking spaces 4
Property History
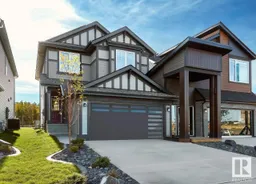 22
22
