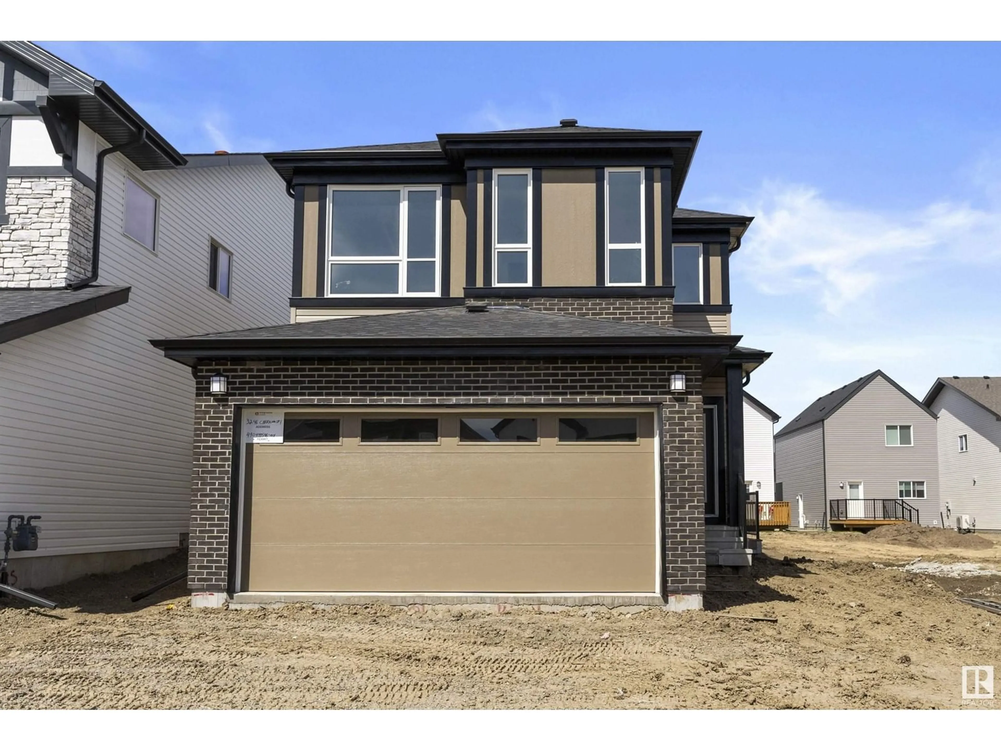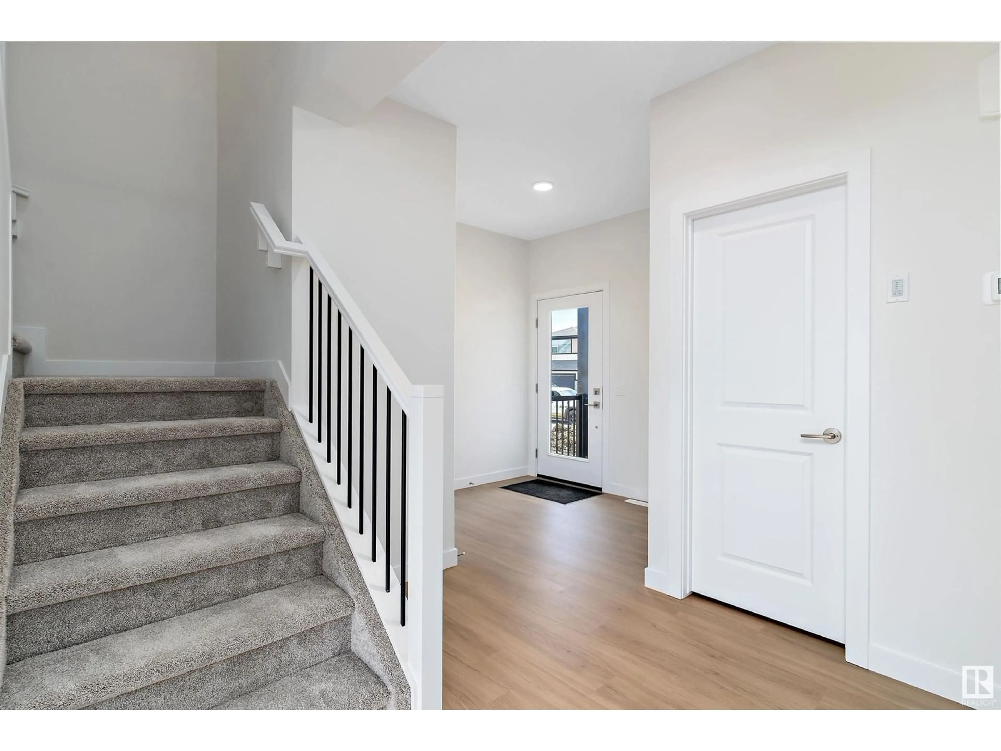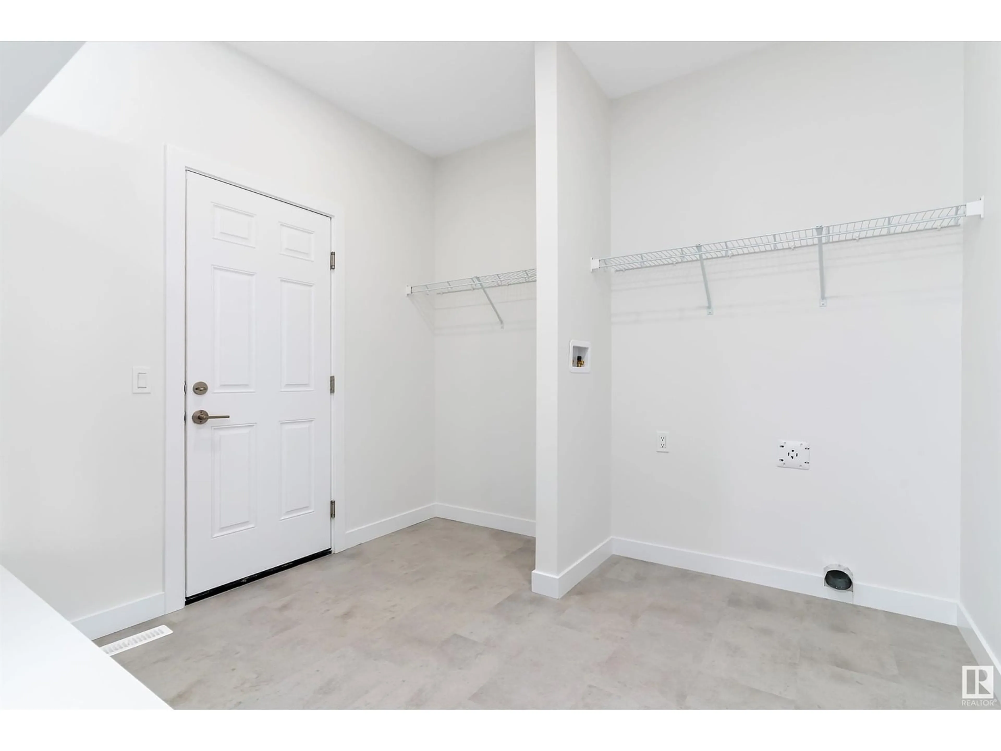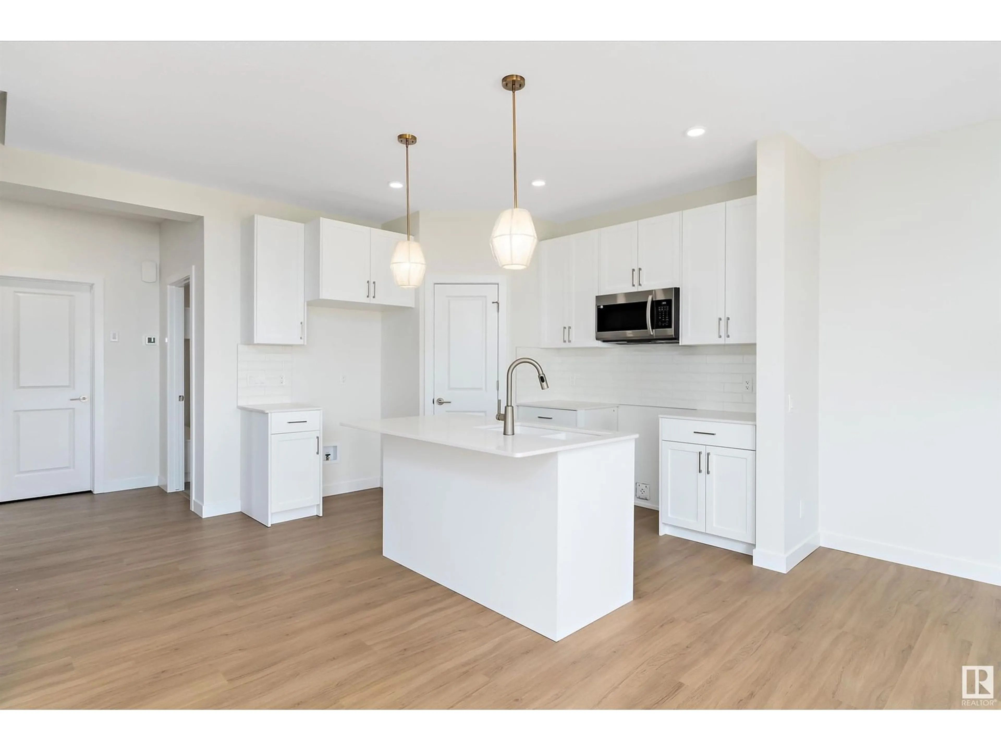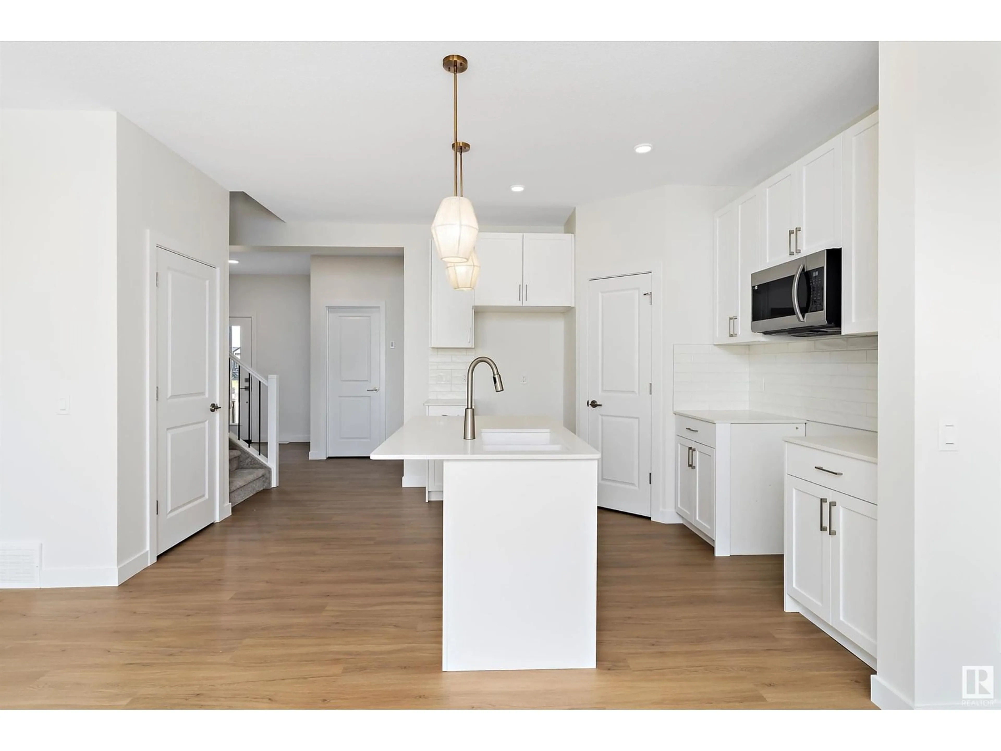3246 CHERNOWSKI WY SW, Edmonton, Alberta T6W5H2
Contact us about this property
Highlights
Estimated ValueThis is the price Wahi expects this property to sell for.
The calculation is powered by our Instant Home Value Estimate, which uses current market and property price trends to estimate your home’s value with a 90% accuracy rate.Not available
Price/Sqft$311/sqft
Est. Mortgage$2,426/mo
Tax Amount ()-
Days On Market40 days
Description
Welcome to your dream home in the vibrant community of Chappelle! This stunning home boasts contemporary living at its finest. With 1804 square feet of meticulously designed space, this home offers both elegance and functionality. Upon entering, you'll be greeted by an inviting open floor plan that seamlessly connects the living, dining, and kitchen areas, perfect for both entertaining and everyday living. The kitchen is a chef's delight with ample cabinet space and a convenient island for meal prep or casual dining. The main floor also features a practical mudroom and main floor laundry, providing added convenience and organization to your daily routine. Ascend the stylish spindle rails to discover three spacious bedrooms, including a luxurious master suite complete with a private ensuite bath. A central bonus room offers additional living space, perfect for movie nights or a cozy reading nook. The separate entrance to the basement presents endless possibilities to a future legal suite. (id:39198)
Property Details
Interior
Features
Upper Level Floor
Bedroom 2
Bedroom 3
Primary Bedroom

