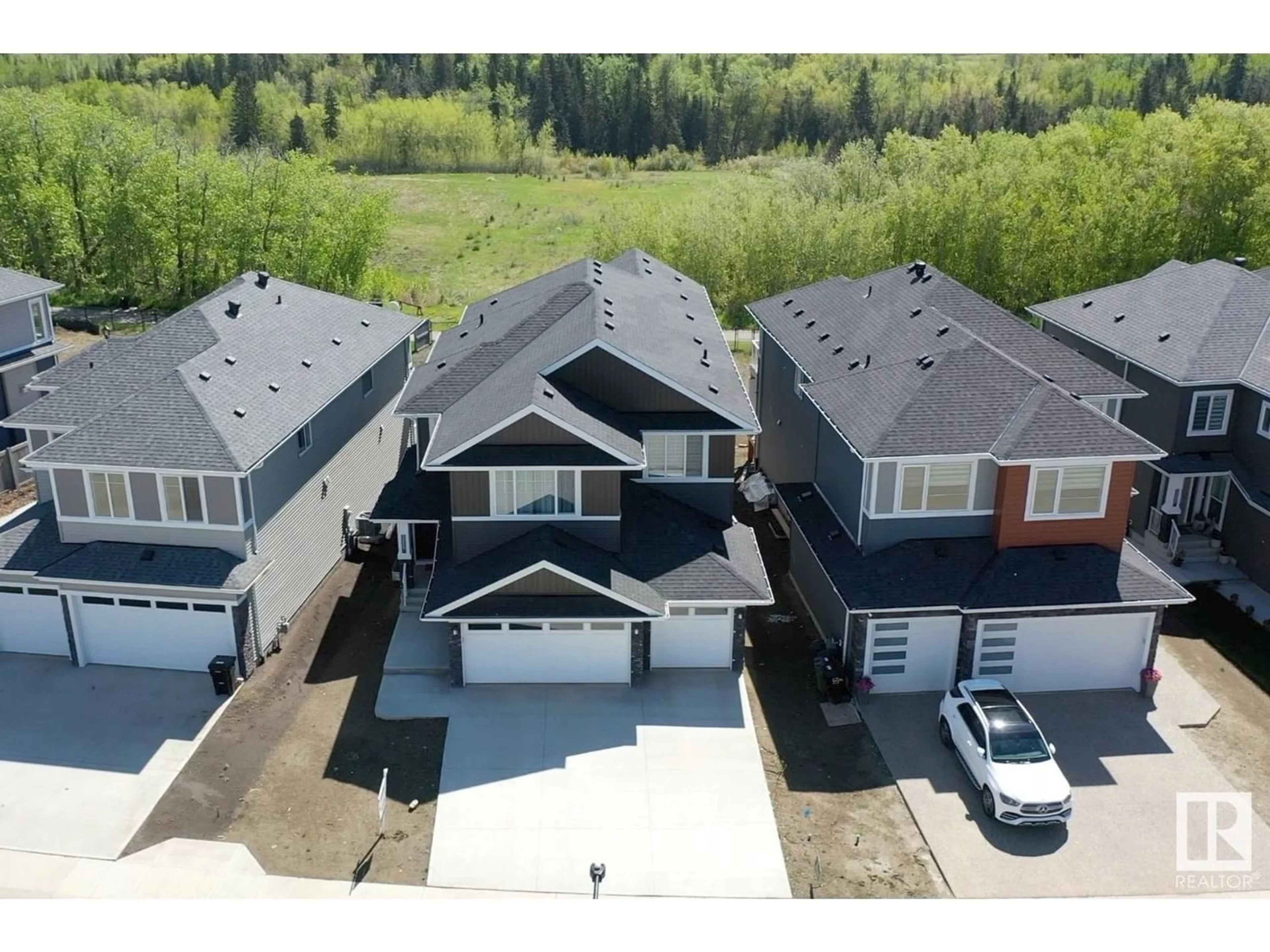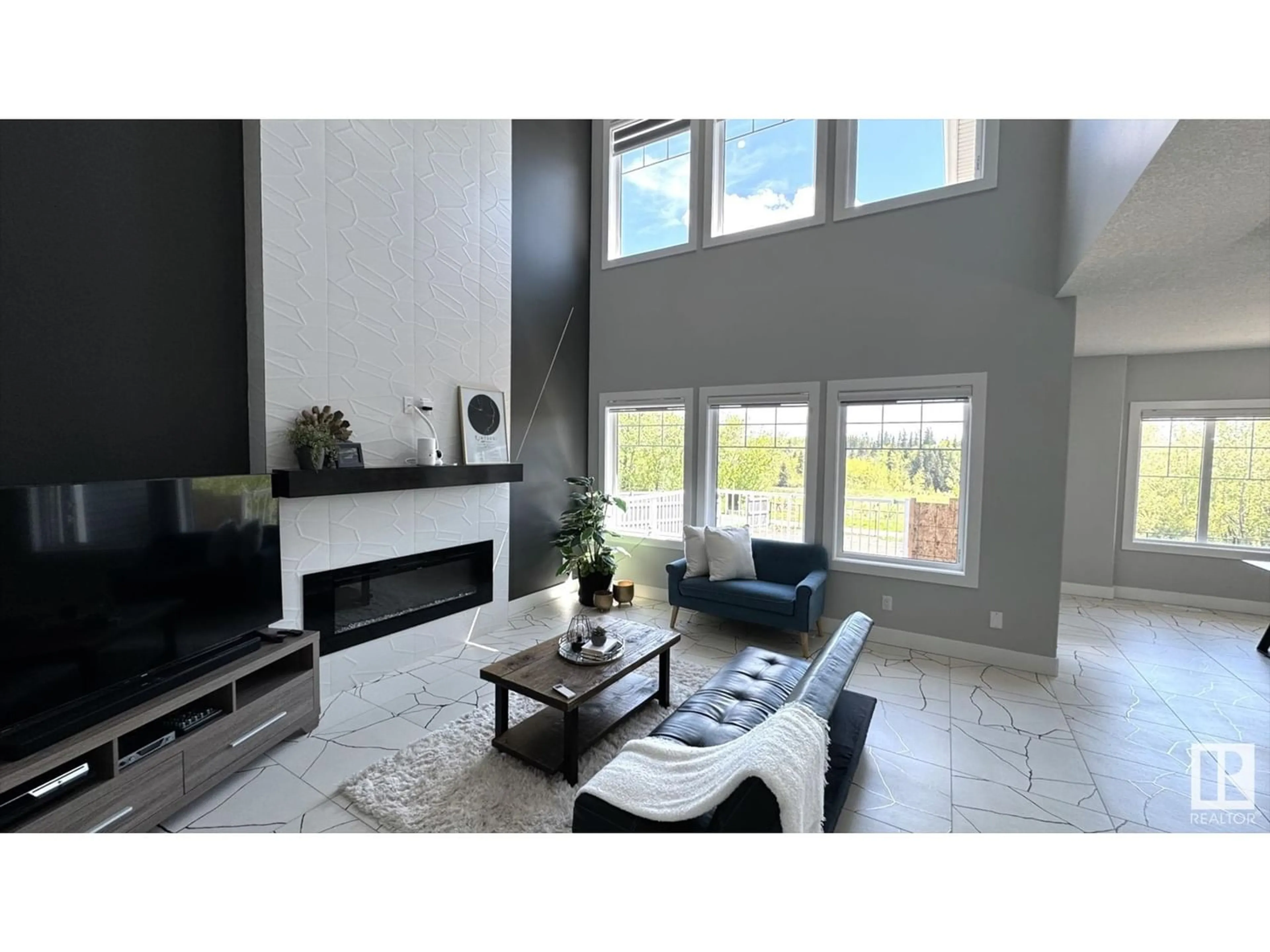3223 158 ST SW, Edmonton, Alberta T6W5C9
Contact us about this property
Highlights
Estimated ValueThis is the price Wahi expects this property to sell for.
The calculation is powered by our Instant Home Value Estimate, which uses current market and property price trends to estimate your home’s value with a 90% accuracy rate.Not available
Price/Sqft$329/sqft
Est. Mortgage$4,724/mo
Tax Amount ()-
Days On Market170 days
Description
Step into luxury at this 5 bedrooms, 4 full bath home BACKING THE RAVINE in Glenridding Ravines. This 3,338 sq ft home w/ a TRIPLE GARAGE caters to growing or multigenerational families w/ a MAIN LEVEL bedroom & FULL 3-pc bath. As you enter, the UPGRADES become apparent, from double doors to imported ceramic tiles & 9' ceilings on every floor. The kitchen is a culinary paradise w/ an OVERSIZED island, WALK-THRU pantry & abundant cabinets & counter space. Open living room, bathed in natural light, features a striking f/p wall stretching to the ceiling. The spacious dining area sets the stage for family gatherings. Upstairs, discover a king-sized primary suite w/ dual closets & a lavish 5-pce ensuite w/ soaker tub. 3 additional bdrms each w/ access to a bathroom & a lrg bonus room. Main-level laundry adds convenience. The basement, w/ a SIDE ENTRANCE, 9' ceilings & upgraded w/ EXTRA windows, offers more design options for future development. Fully fenced & ready for you to landscape! Your dream home awaits! (id:39198)
Property Details
Interior
Features
Main level Floor
Living room
4.28 m x 4.83 mDining room
3.26 m x 3.84 mKitchen
4.59 m x 4.83 mBedroom 5
3.64 m x 3.02 mProperty History
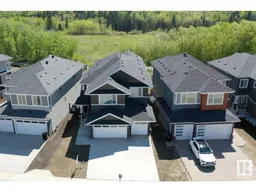 52
52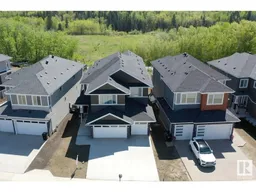 70
70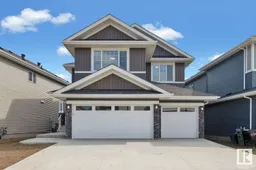 44
44
