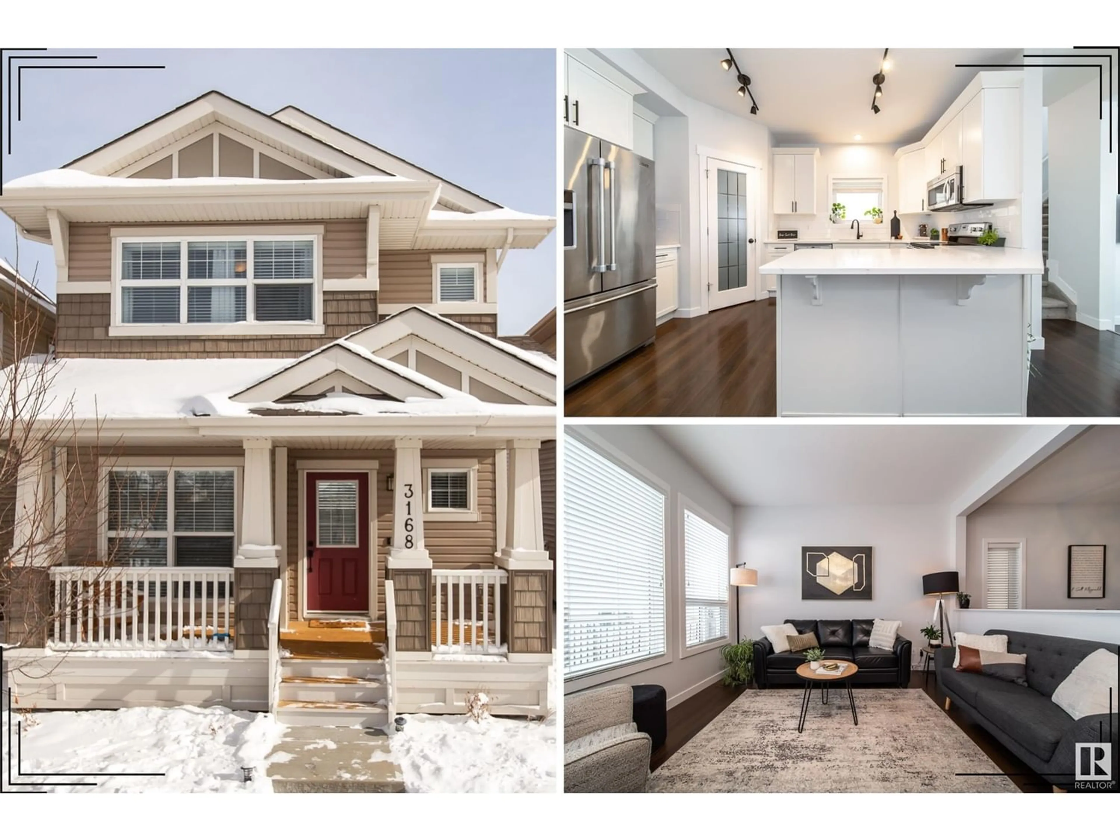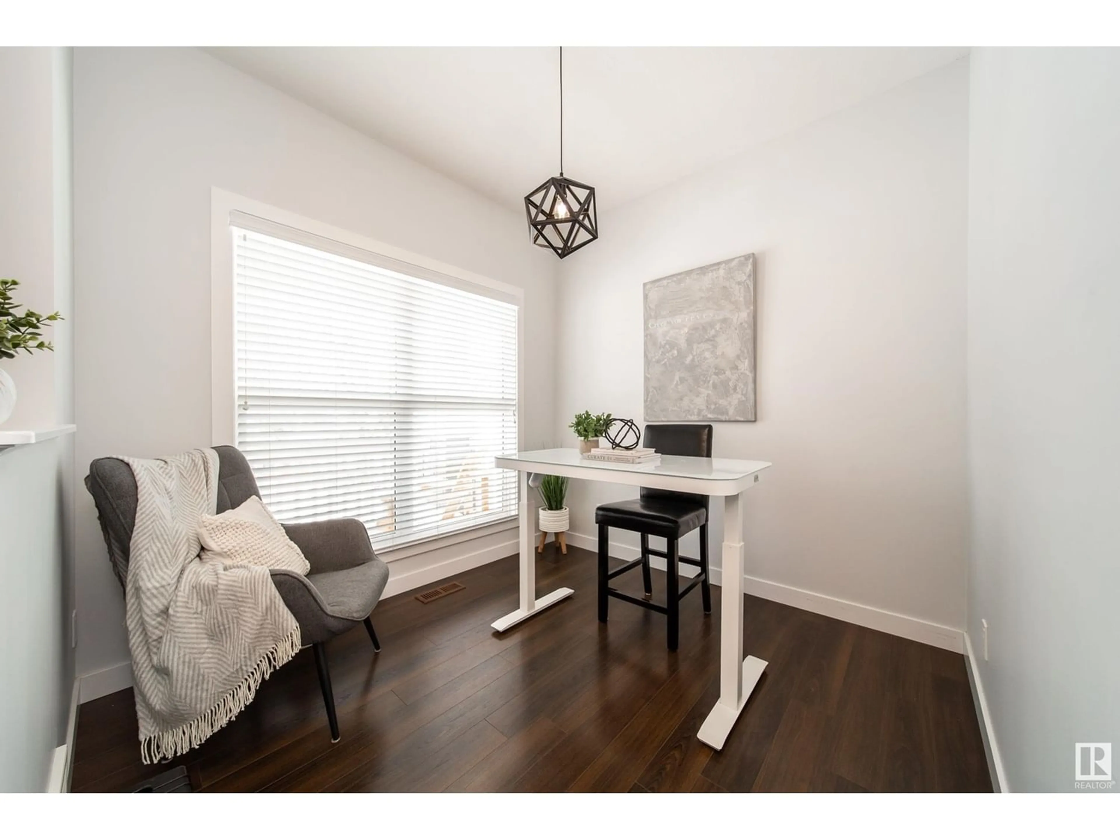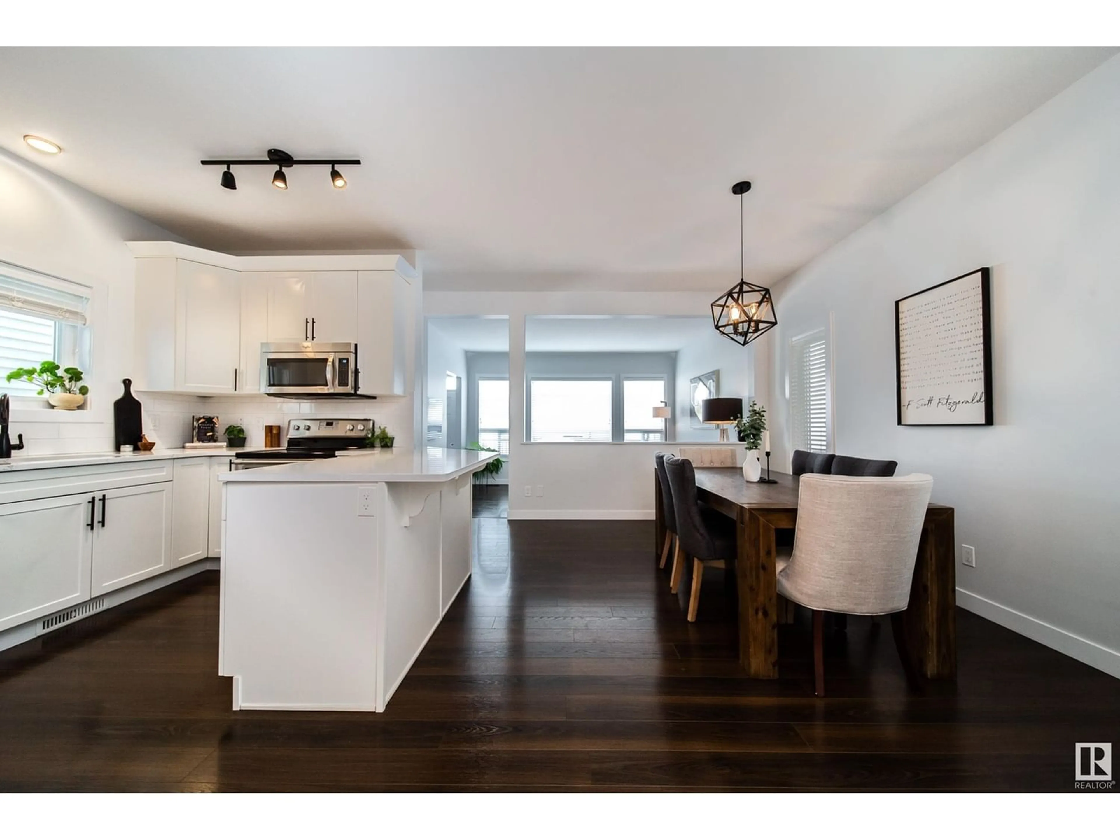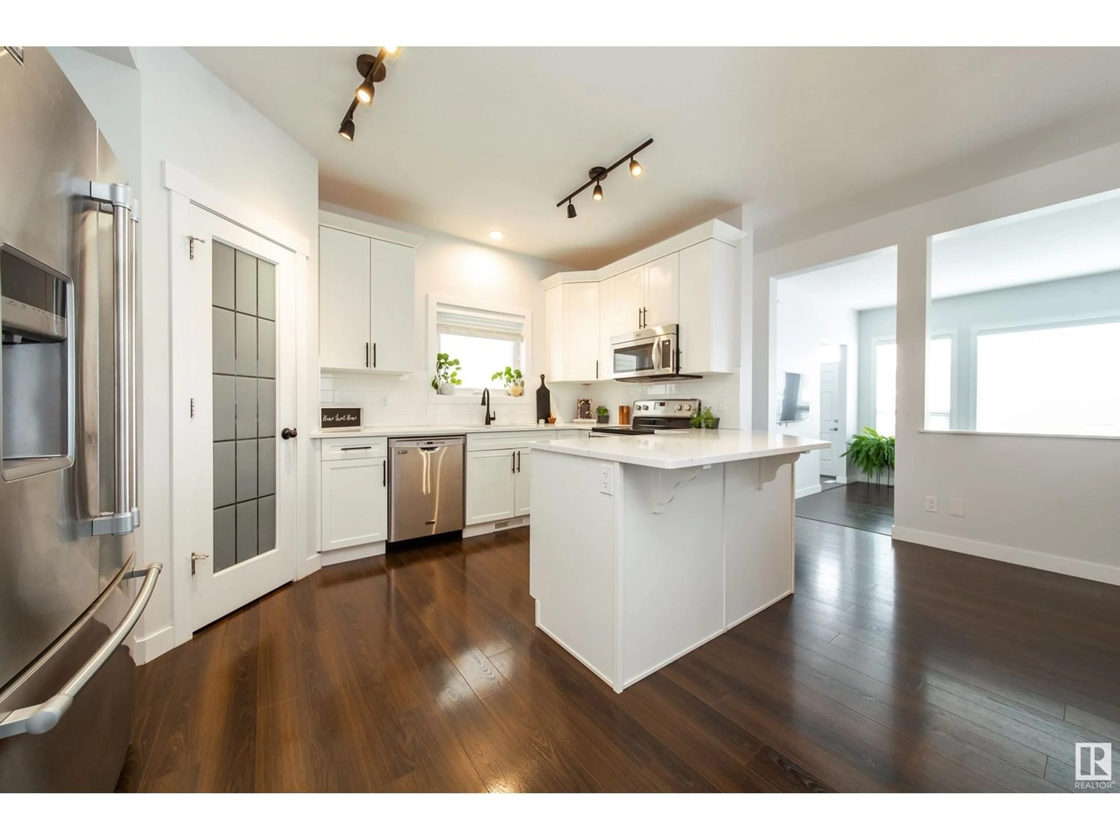3168 CARPENTER LD SW, Edmonton, Alberta T6W2Y8
Contact us about this property
Highlights
Estimated ValueThis is the price Wahi expects this property to sell for.
The calculation is powered by our Instant Home Value Estimate, which uses current market and property price trends to estimate your home’s value with a 90% accuracy rate.Not available
Price/Sqft$281/sqft
Est. Mortgage$1,975/mo
Tax Amount ()-
Days On Market327 days
Description
Stunning home in the great family-oriented neighborhood of Chappelle in South Edmonton! A full width front porch welcomes you into this modern open concept main floor with office/den, 9-foot ceiling, rich flooring, designer light fixtures & new paint. The kitchen offers new premium quartz countertop & Timeless White cabinetry with stainless-steel appliances. The living room is sunk down to create a grand feel with 10-foot-high ceilings and brightened up with large, oversized windows. Upstairs laundry, 3 beds & the spectacular master bedroom featuring walk-in closet, ensuite with stand-up shower. Potential for a SEPERATE REAR ENTRY into the basement for future suite development. East facing backyard with full width deck, paved stone walkway taking you to the garage. Central A/C will keep you cool in those hot summer months. Chappelle Members association has many exclusive benefits for residents, including a daycare, rooms for rent, tool rentals, splash park, skating & event spaces, just to mention a few! (id:39198)
Property Details
Interior
Features
Main level Floor
Living room
15'1" x 12'7"Dining room
9'11" x 15'6"Kitchen
9'2" x 14'4"Den
9'4" x 8'6"Property History
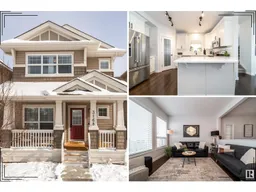 30
30
