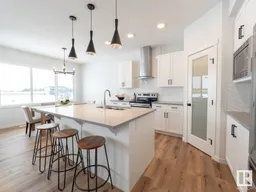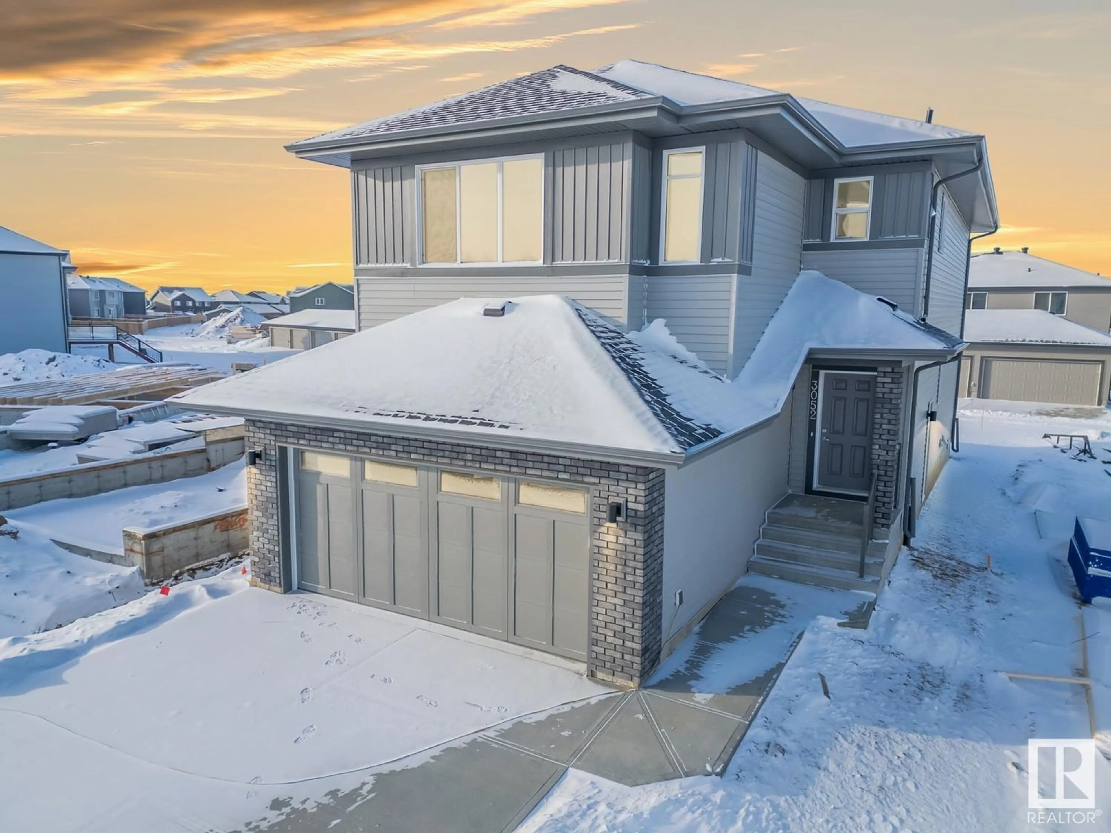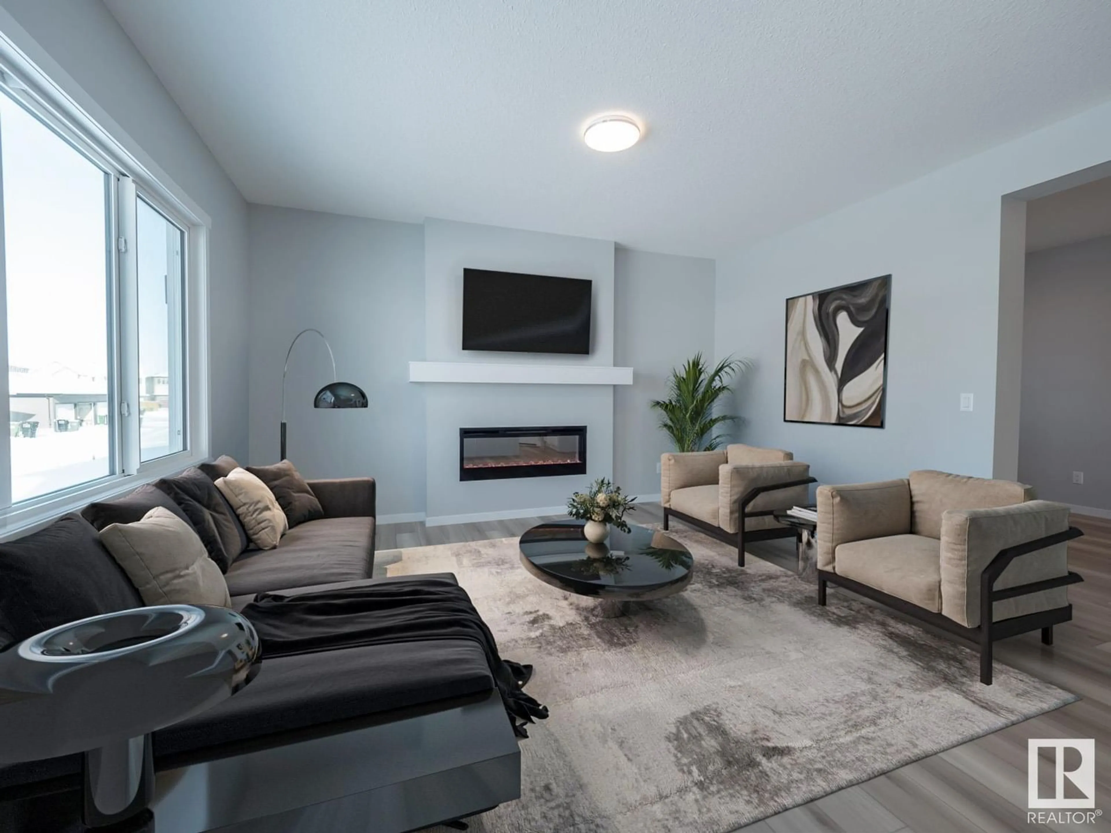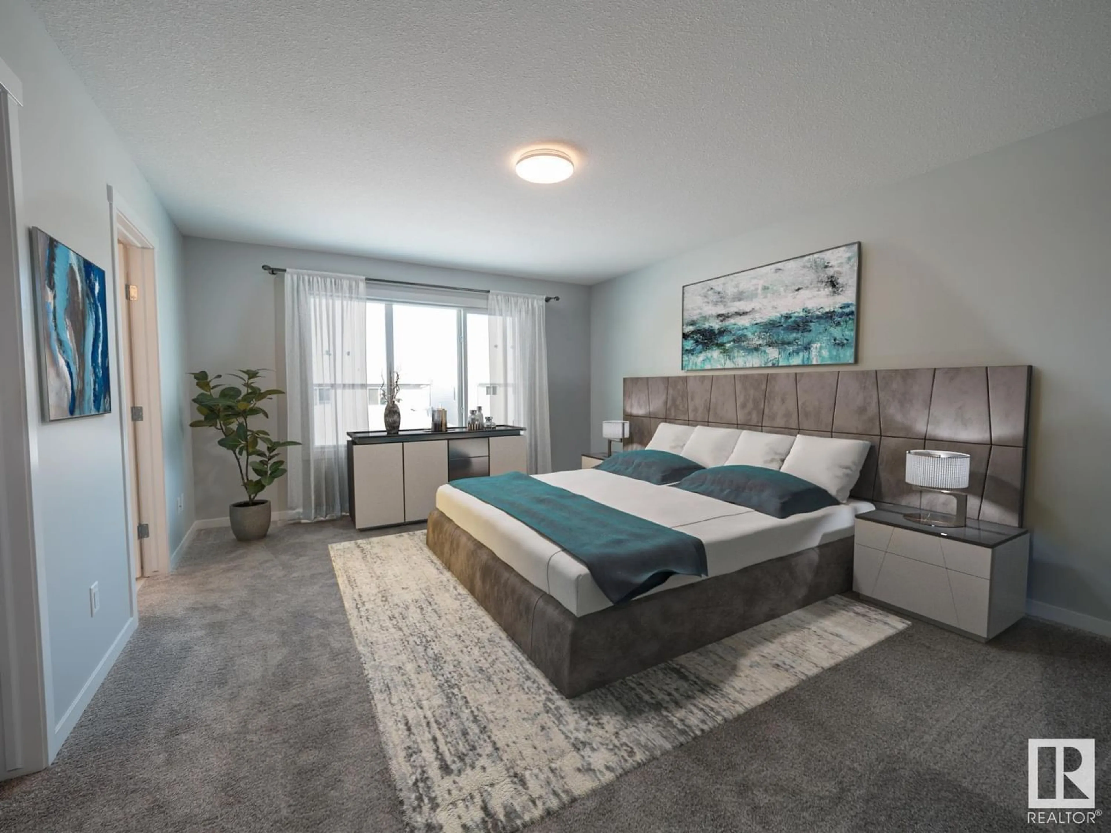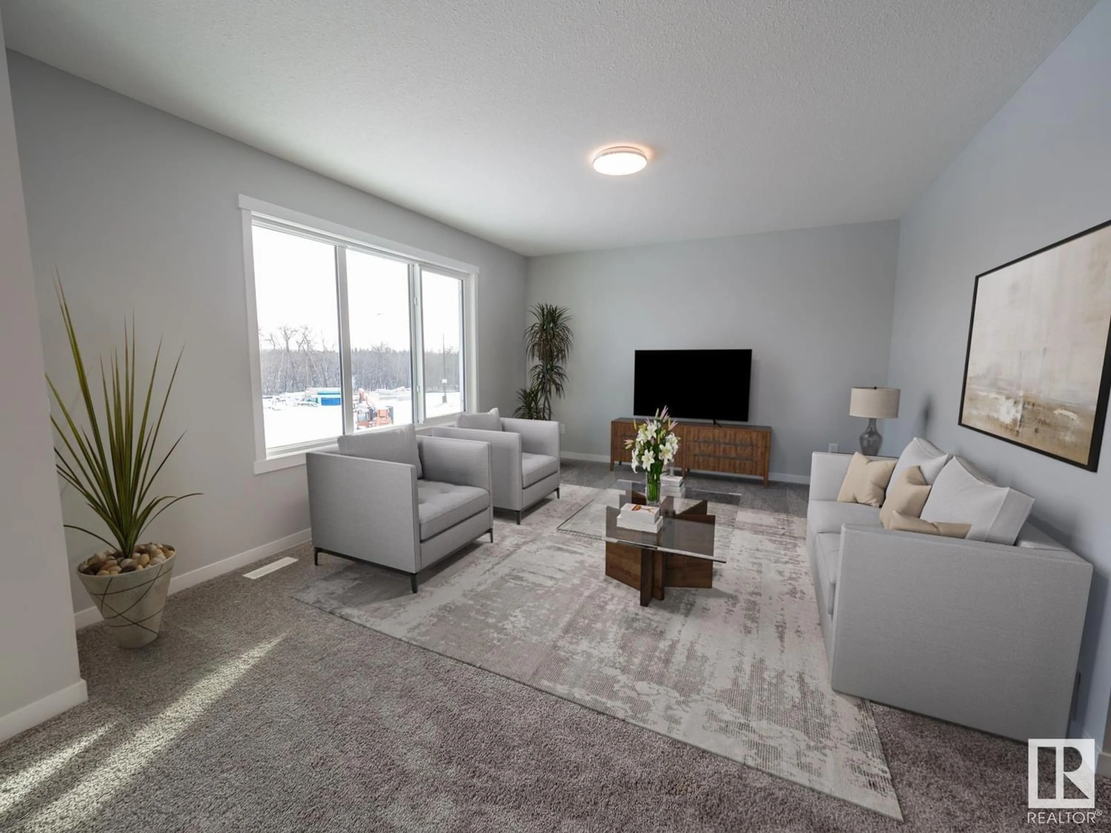3052 158 ST SW, Edmonton, Alberta T6W5H5
Contact us about this property
Highlights
Estimated ValueThis is the price Wahi expects this property to sell for.
The calculation is powered by our Instant Home Value Estimate, which uses current market and property price trends to estimate your home’s value with a 90% accuracy rate.Not available
Price/Sqft$277/sqft
Est. Mortgage$2,791/mo
Tax Amount ()-
Days On Market1 year
Description
Step into contemporary elegance w/ your new Coventry Home w/ SEPARATE ENTRANCE. This home boasts a seamless open concept, featuring 9' ceilings on both the main floor & basement. The kitchen is a culinary delight, w/ upgraded cabinets, quartz countertops, S/S appliances, & a corner pantry. The living room w/ an inviting electric fireplace, effortlessly transitions into the dining area. Wrapping up the main floor is a full bedroom featuring a stylish 3-piece ensuite & a versatile den. As you ascend the stairs to the 2nd level, an impressive primary suite awaits, w/ 5-piece ensuite w/ dual sinks, soaker tub, shower & quartz counters. The upper level is further enhanced by 2 additional bedrooms, a 4-piece bath, a bonus room, and the convenience of an upstairs laundry. Beyond the captivating design, your Coventry home comes w/ an Alberta New Home Warranty Program, ensuring not only a beautiful home but w/ uncompromising standards of quality & peace of mind. Some photos have been virtually staged. (id:39198)
Property Details
Interior
Features
Main level Floor
Living room
Dining room
Kitchen
Den
Property History
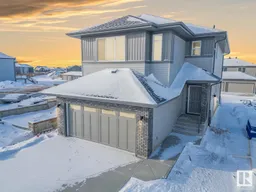 37
37