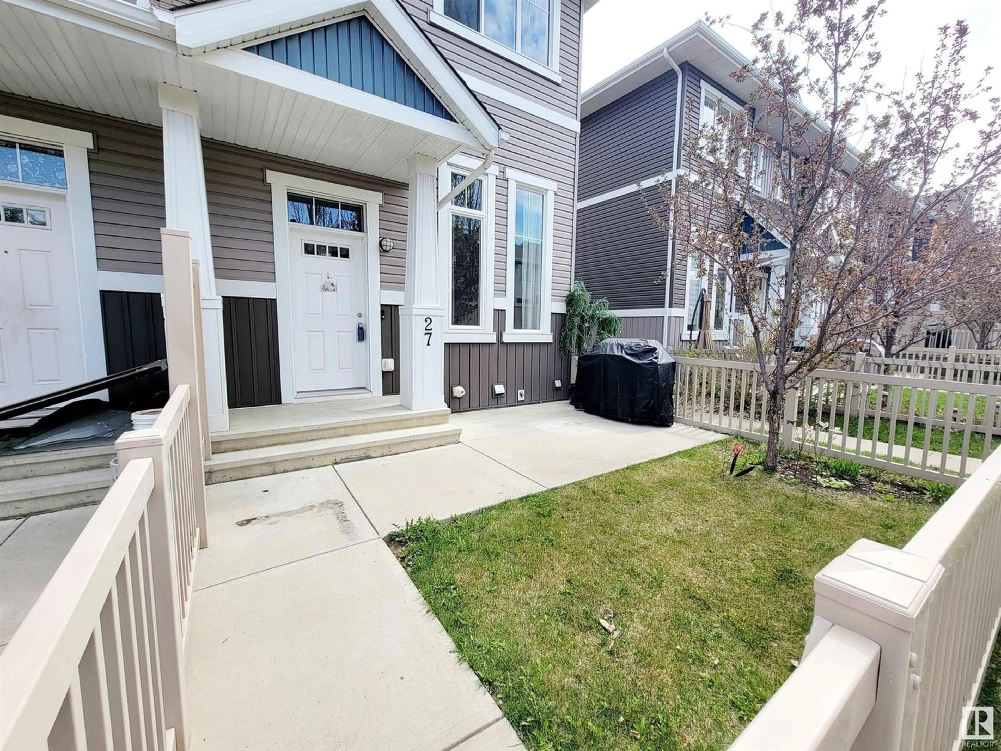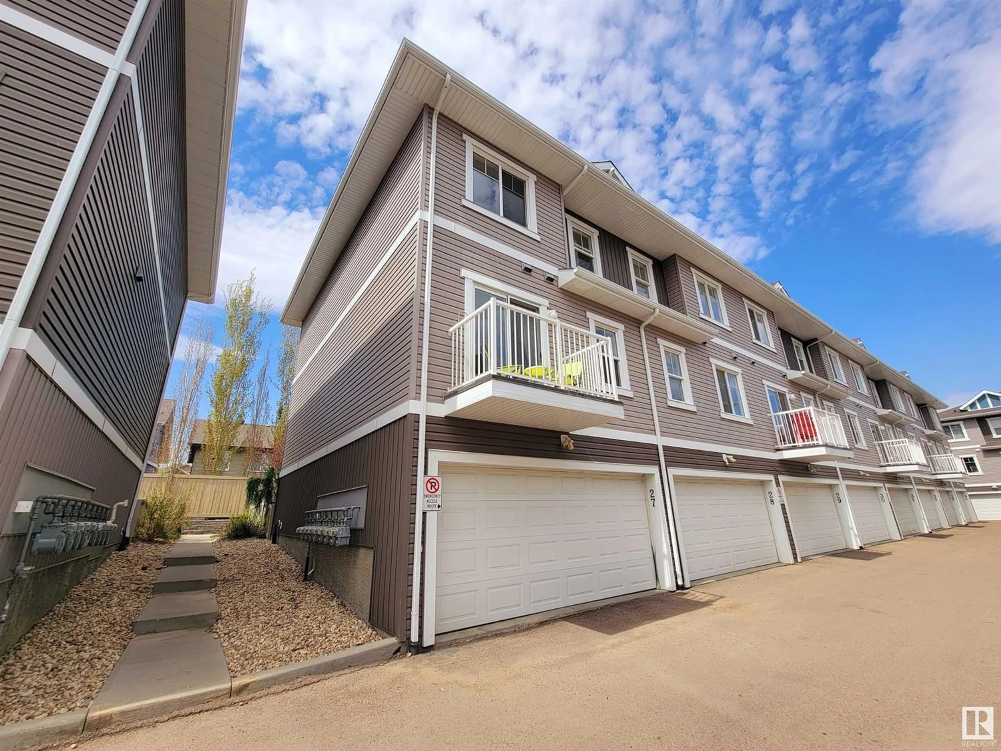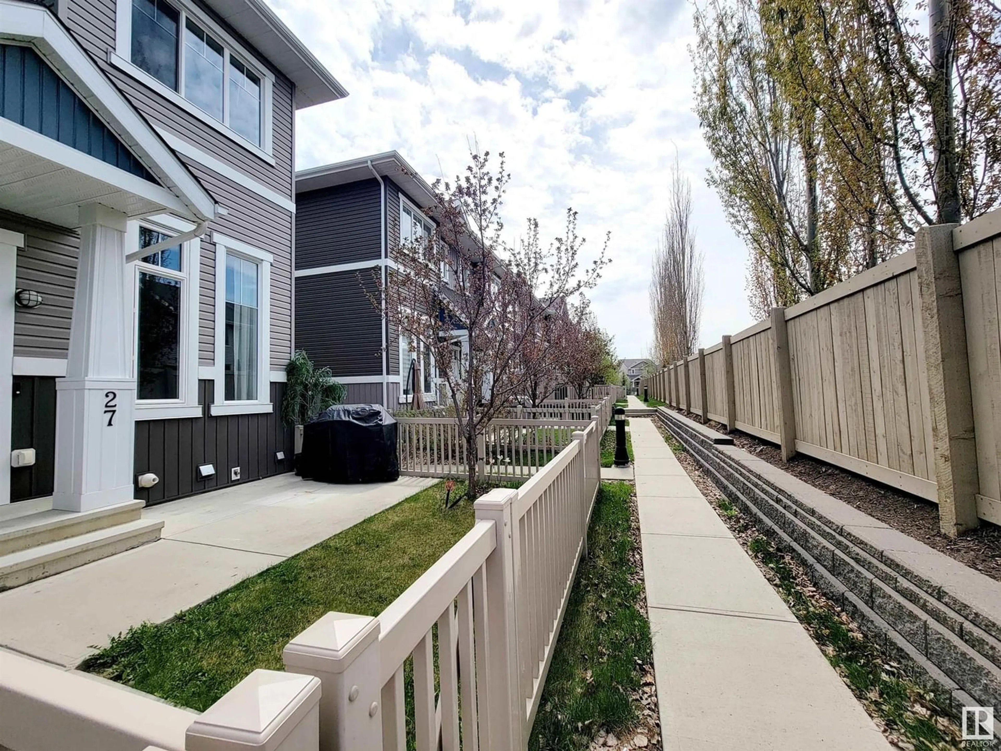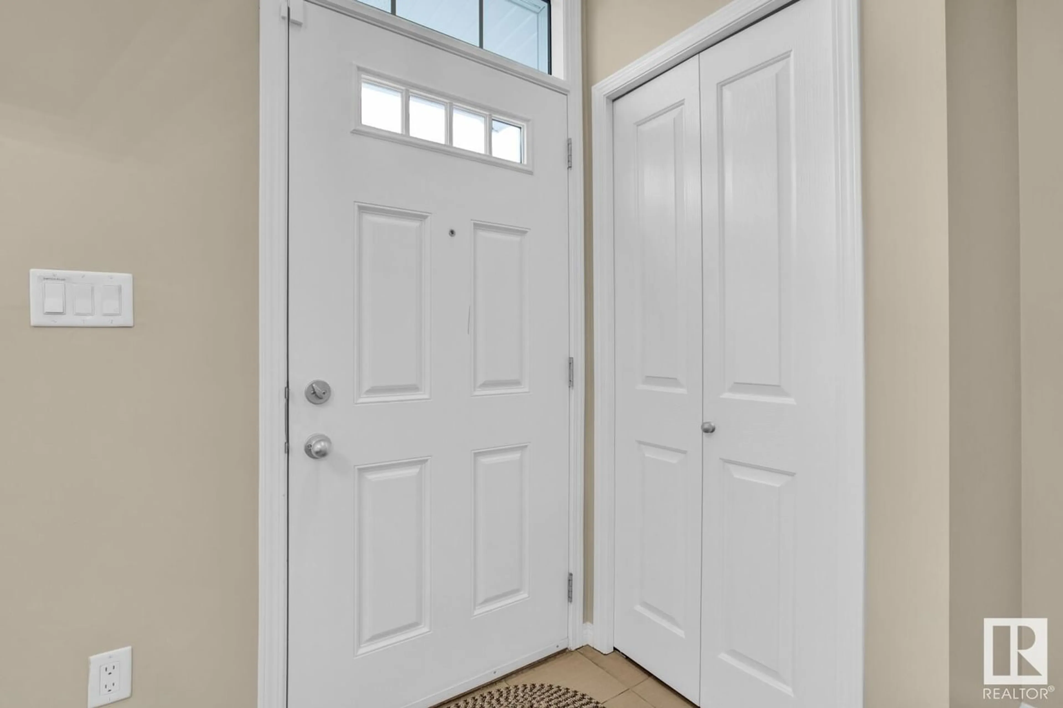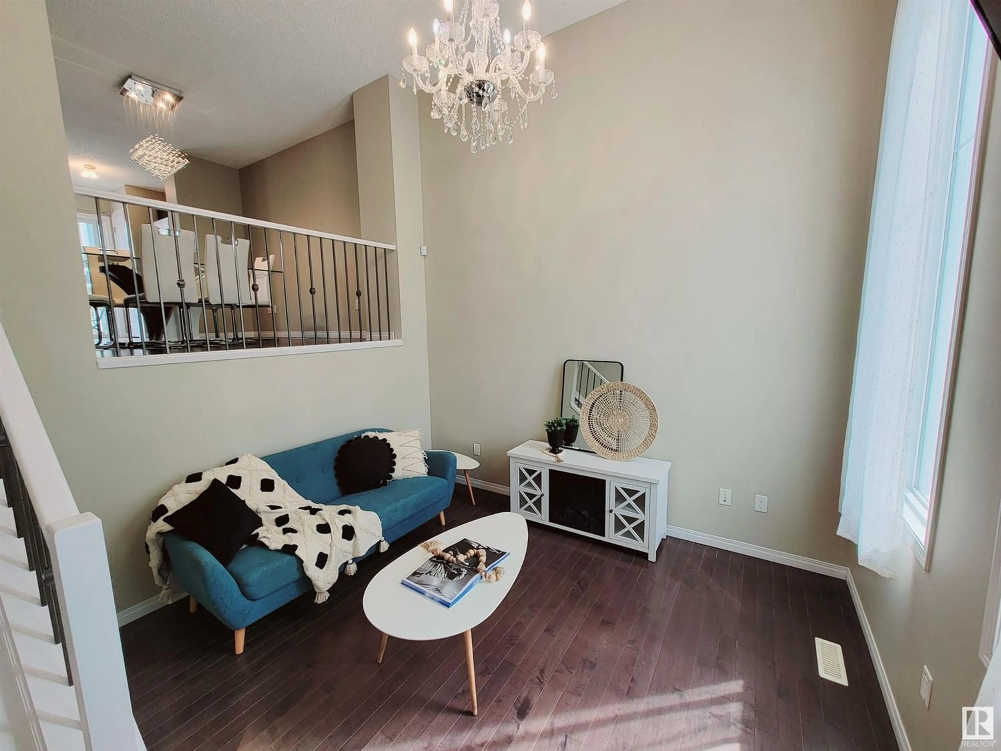#27 1140 CHAPPELLE BV SW, Edmonton, Alberta T6W2Z3
Contact us about this property
Highlights
Estimated ValueThis is the price Wahi expects this property to sell for.
The calculation is powered by our Instant Home Value Estimate, which uses current market and property price trends to estimate your home’s value with a 90% accuracy rate.Not available
Price/Sqft$240/sqft
Est. Mortgage$1,284/mo
Maintenance fees$300/mo
Tax Amount ()-
Days On Market221 days
Description
Welcome to this stunning corner-unit townhouse nestled in the highly sought-after neighborhood of Chappelle! Upon entry, bask in the abundance of natural light pouring through the 9-foot windows, creating a bright and inviting ambiance. The spacious living/dining areas are ideal for entertaining guests or unwinding in luxury. The expansive kitchen boasts sleek countertops, modern appliances, a balcony for alfresco dining, and ample storage space. Upstairs you'll find the master bedroom with a 3 piece ensuite offering a peaceful sanctuary for ultimate comfort, a 4 piece bath and a spacious 2nd bedroom. Both bedrooms feature walk-in closets and oversized windows for lots of light. This home also features a double garage for secure indoor parking, a basement laundry/storage area, and a private fenced front yard. With its prime location, you'll enjoy easy access to shopping, dining, parks, and a plethora of community amenities, making this the perfect place to call home! (id:39198)
Property Details
Interior
Features
Upper Level Floor
Bedroom 2
3.94 m x 2.95 mPrimary Bedroom
3.89 m x 3.65 mCondo Details
Amenities
Ceiling - 9ft
Inclusions

