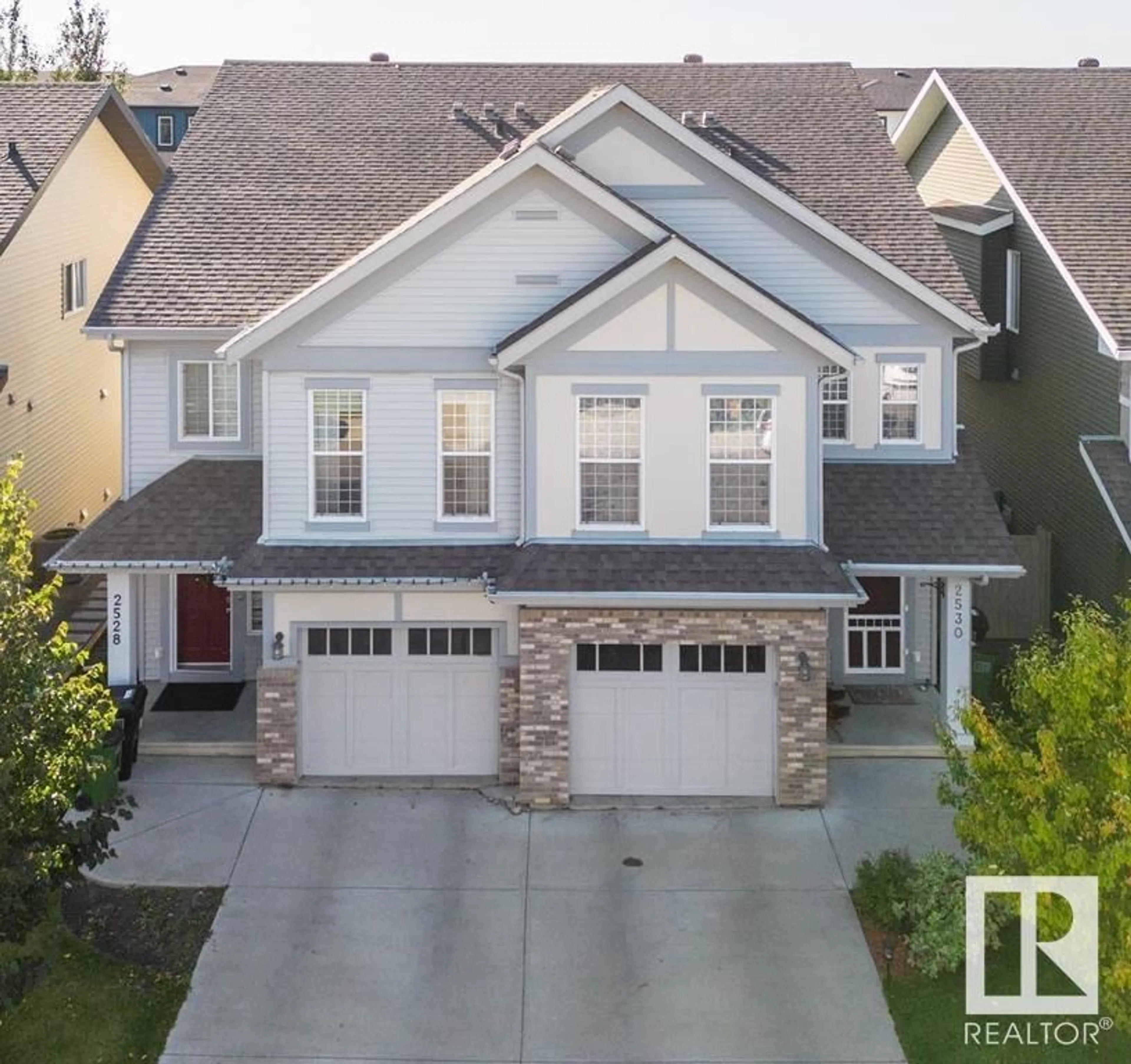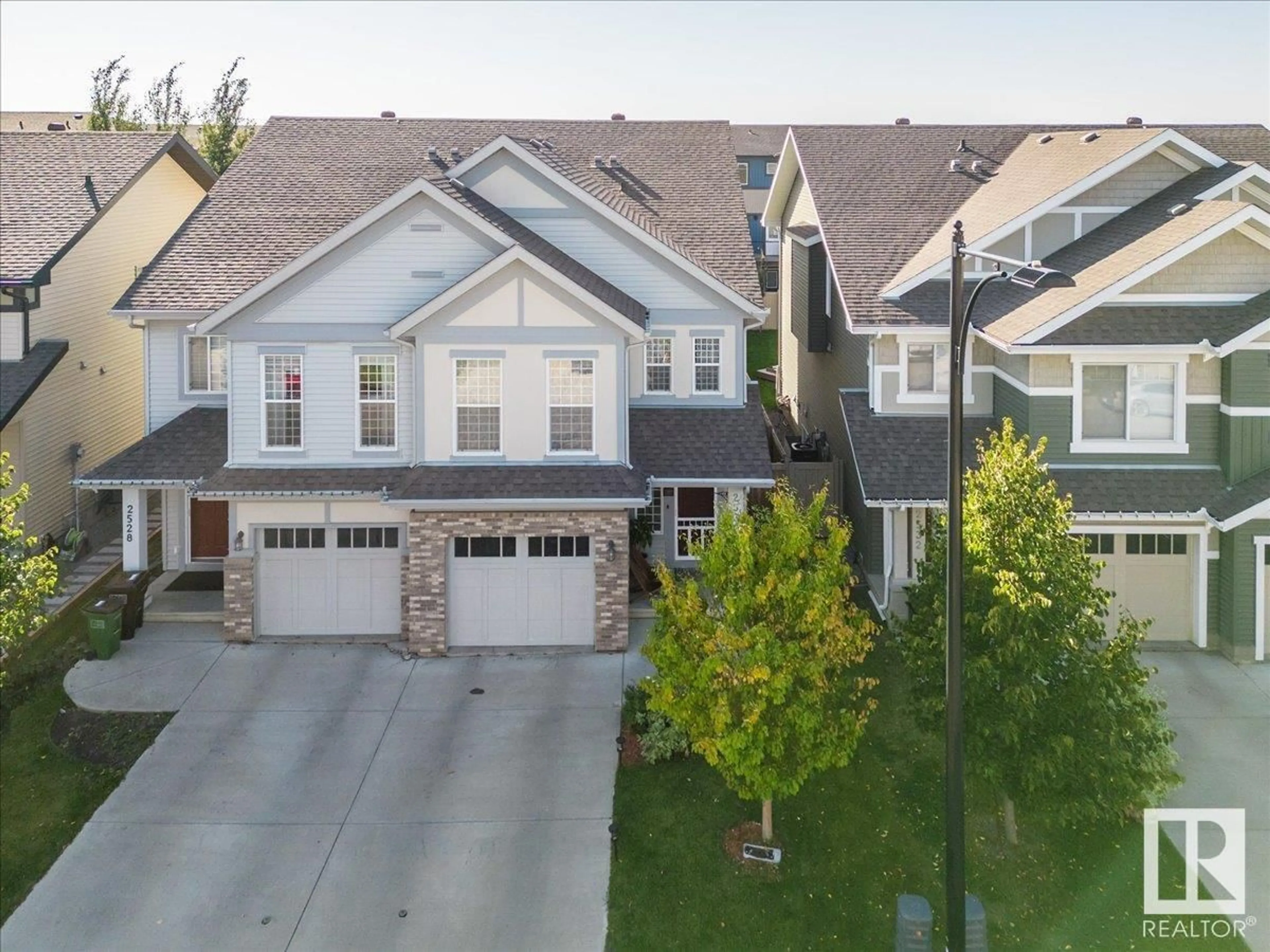2530 COUGHLAN RD SW, Edmonton, Alberta T6W2X8
Contact us about this property
Highlights
Estimated ValueThis is the price Wahi expects this property to sell for.
The calculation is powered by our Instant Home Value Estimate, which uses current market and property price trends to estimate your home’s value with a 90% accuracy rate.Not available
Price/Sqft$262/sqft
Days On Market2 days
Est. Mortgage$1,932/mth
Tax Amount ()-
Description
Looking for more spacious single family home with no condo fee? Here is a unique & the most versatile floor plan. This 2 story large duplex offers a perfect blend of comfort & functionality. A total over 2200 sqft of living space with 4 BR 3.5 Bath. Step inside to discover a spacious living room & an open concept kitchen with a large island. Upstairs you will find a massive high ceiling Bonus room ideal for family gatherings. 3 inviting bedrooms located near the laundry & two full baths for added convenience. Large windows throughout the home provide abundant natural light, creating a bright and inviting atmosphere. Basement is professionally built, its bright & soundproof with extra insulation 9' ft high, boasts a living room, cozy office, bedroom with 4 pc ensuite. Long driveway gives an additional parking spot & no sidewalk means no snow shoveling! With all amenities at walking distance like transit stop, community center, Golf, shopping, park, schools, it's a must see home that is priced at $203/sqf. (id:39198)
Upcoming Open House
Property Details
Interior
Features
Basement Floor
Family room
Den
Bedroom 4
Exterior
Parking
Garage spaces 3
Garage type Attached Garage
Other parking spaces 0
Total parking spaces 3
Property History
 8
8 42
42 39
39

