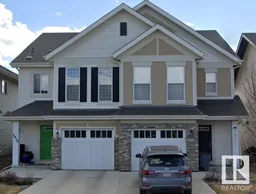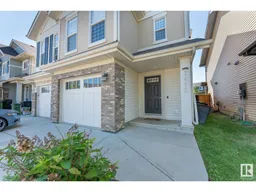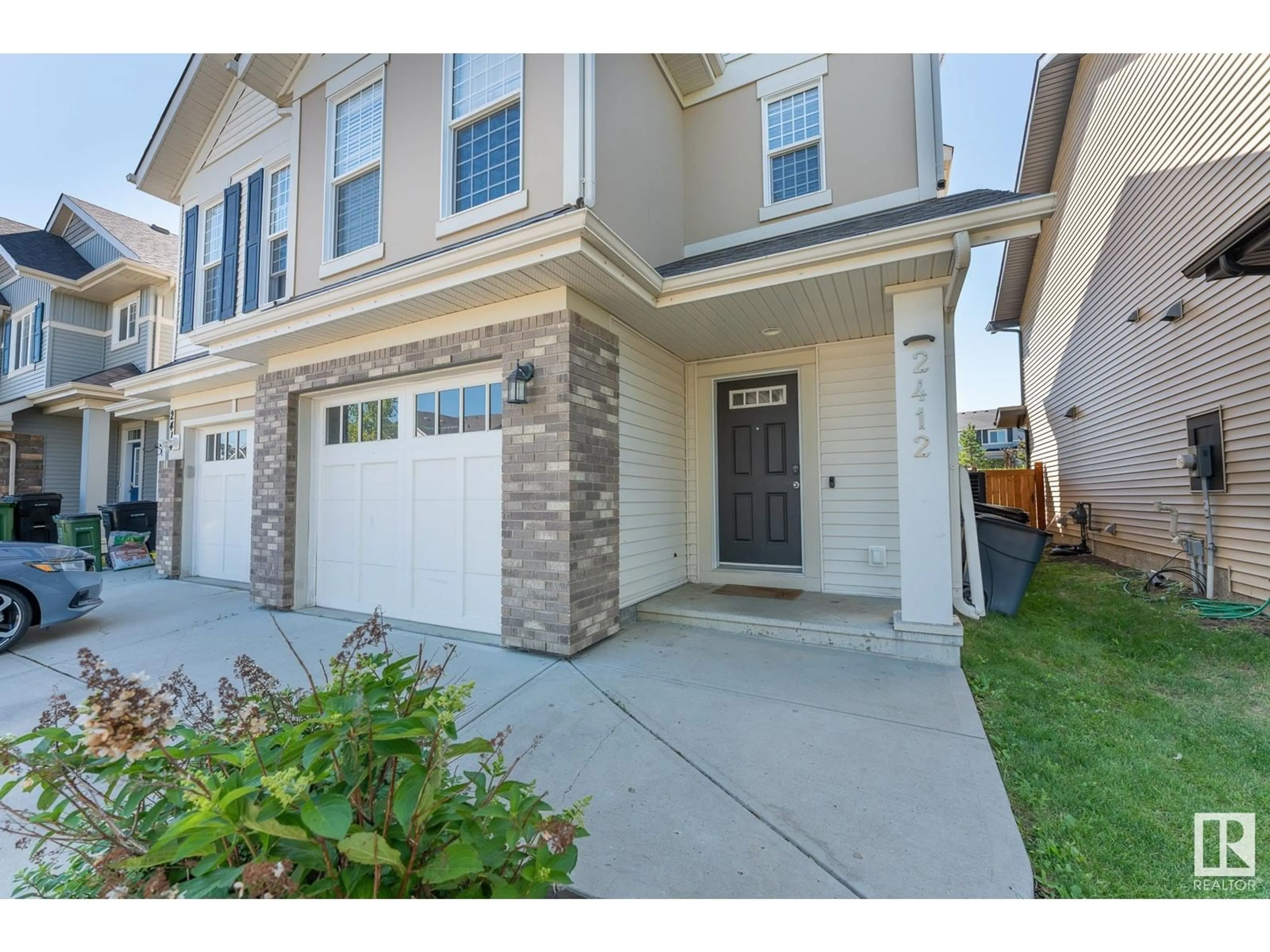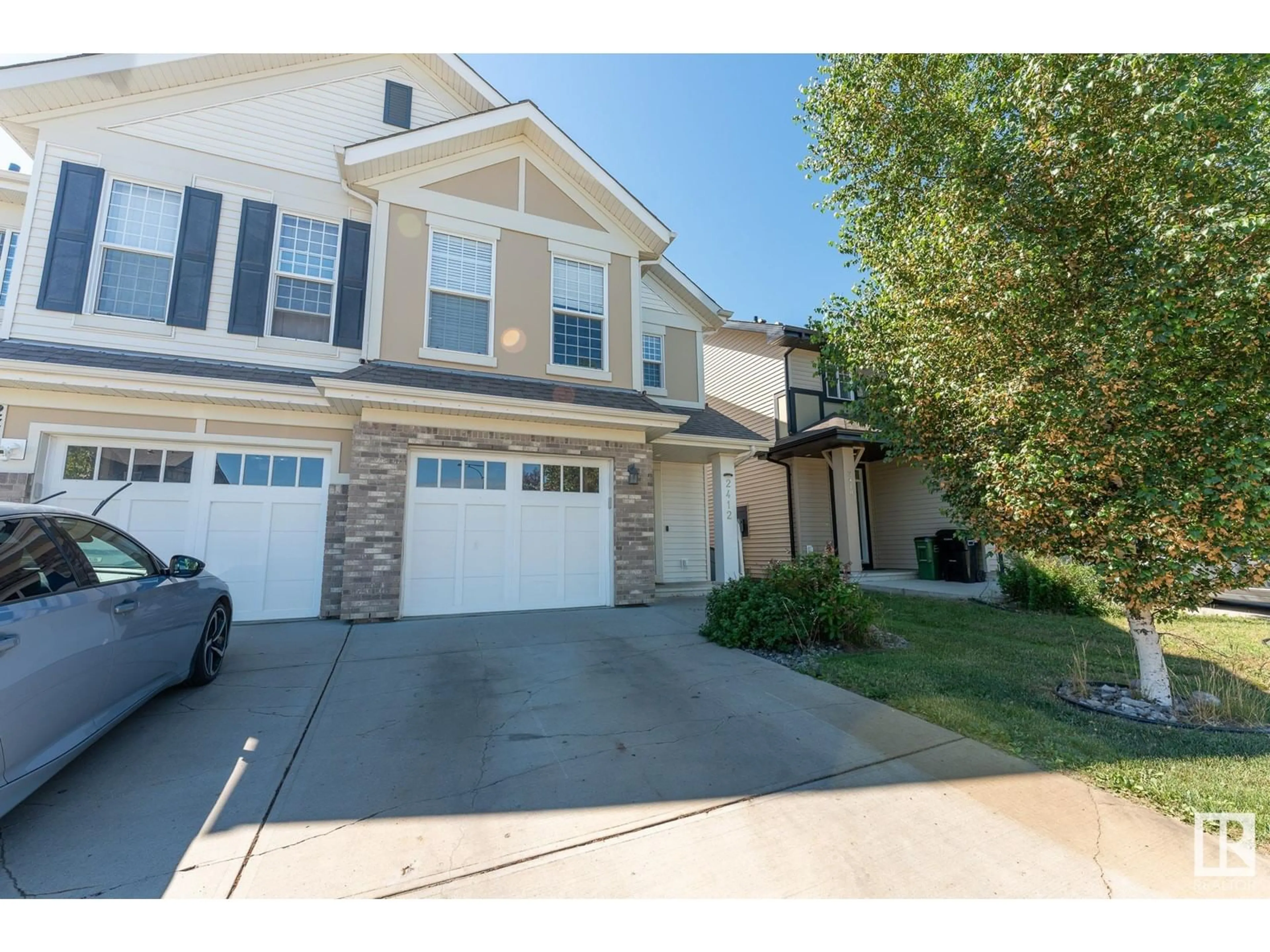2412 CASSIDY WY SW, Edmonton, Alberta T6W3E2
Contact us about this property
Highlights
Estimated ValueThis is the price Wahi expects this property to sell for.
The calculation is powered by our Instant Home Value Estimate, which uses current market and property price trends to estimate your home’s value with a 90% accuracy rate.Not available
Price/Sqft$284/sqft
Est. Mortgage$1,803/mo
Tax Amount ()-
Days On Market115 days
Description
Welcome to Chapelle where you will find some of the best amenities around. Private park, spray park, basketball hoops, huge picnic area, change rooms, pleasure rink, hockey rink and more! This half duplex is spacious with almost 2000 sq ft of fully finished living space and offers a functional layout! The kitchen has stainless steel appliances and a great island for more counter space. Open dining/living area perfect for entertaining. Primary bedroom with ensuite is on it's own level. Up a few more stairs is a bonus room, two more bedrooms, 4 piece bath and laundry. Basement has a recreation space, three piece bathroom and tons of storage! An oversized deck with gas line that leads into a landscaped and fenced yard backing onto a walking path! This home is AIR CONDITIONED too!!! Close to schools and so many other essential amenities. Welcome Home! (id:39198)
Property Details
Interior
Features
Basement Floor
Family room
5.14m x 5.67mProperty History
 18
18 42
42

