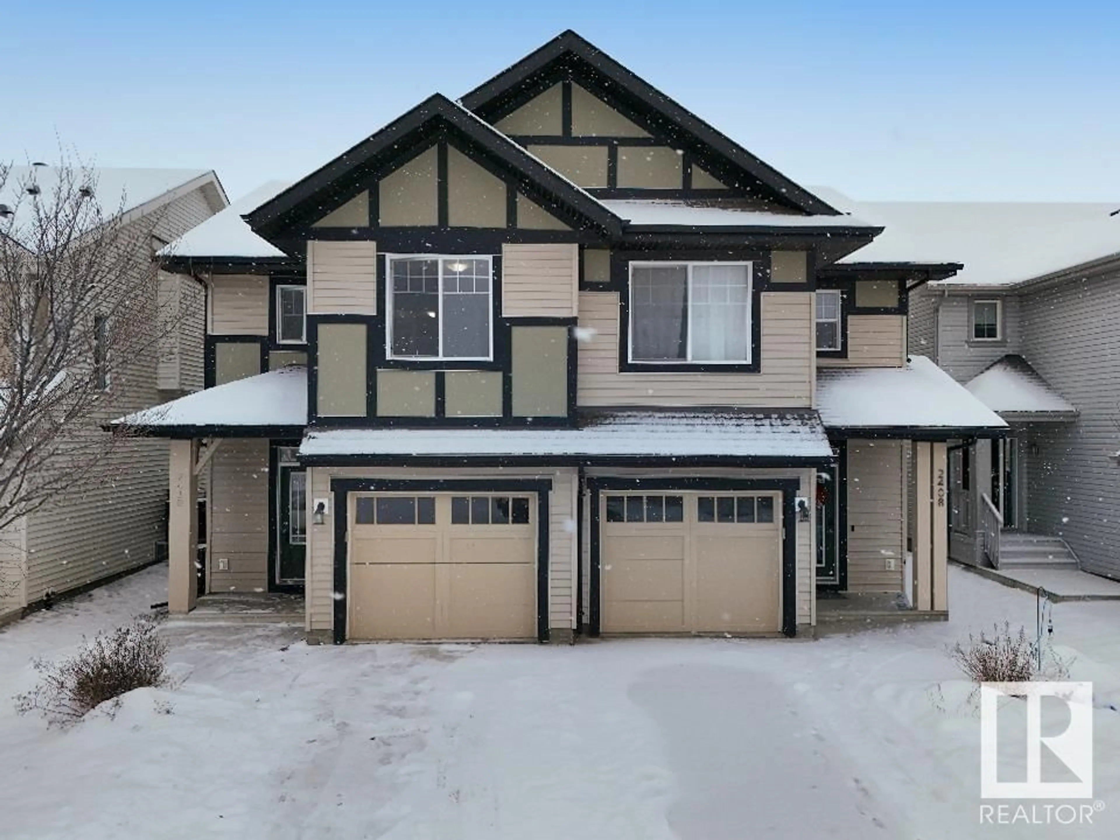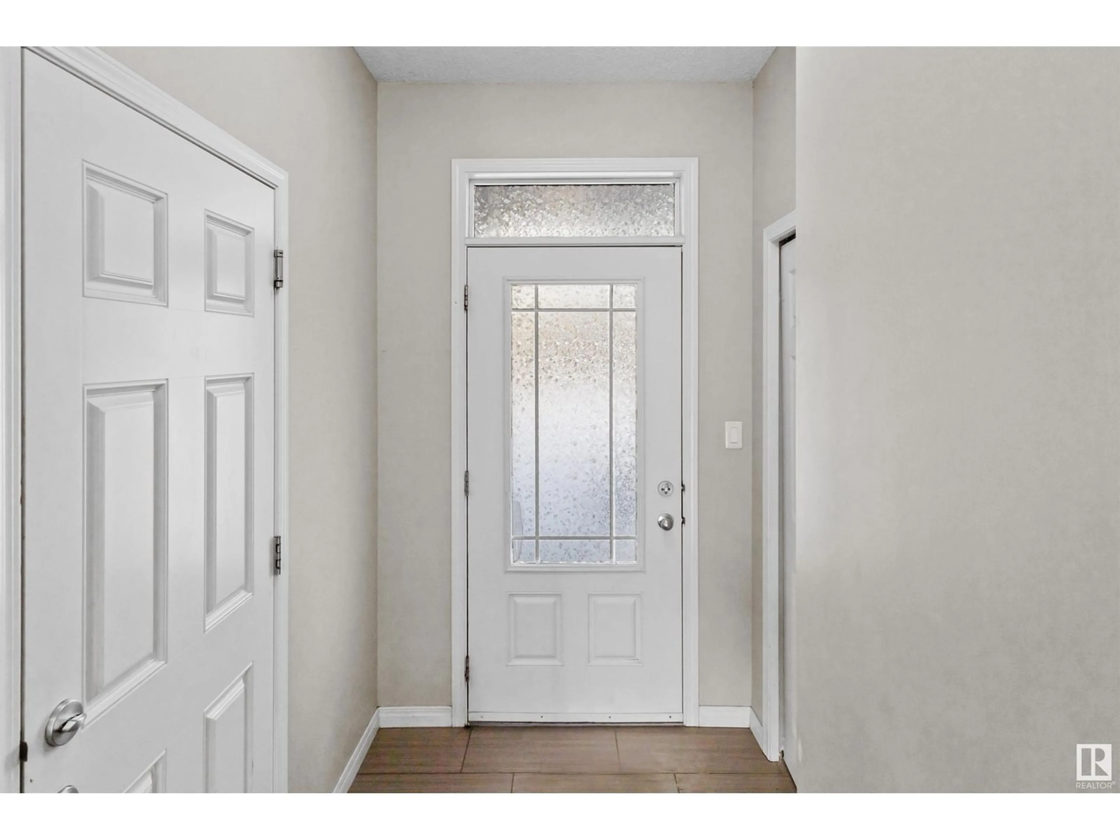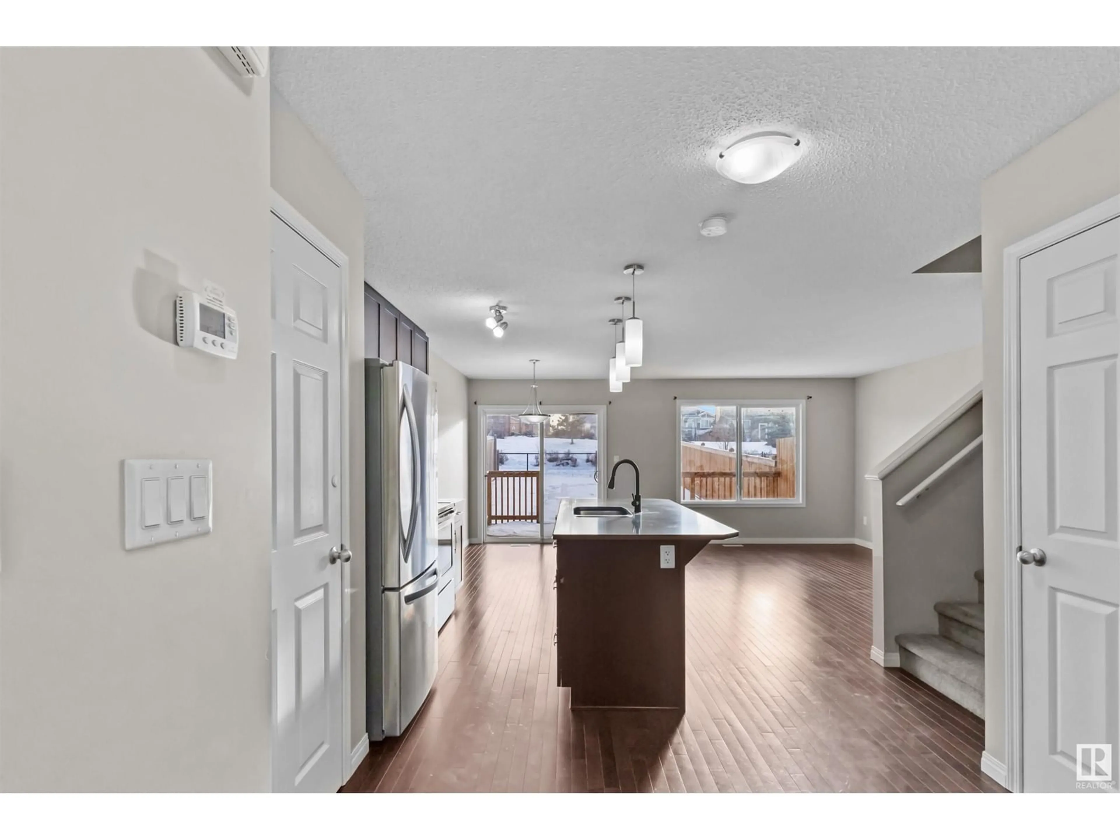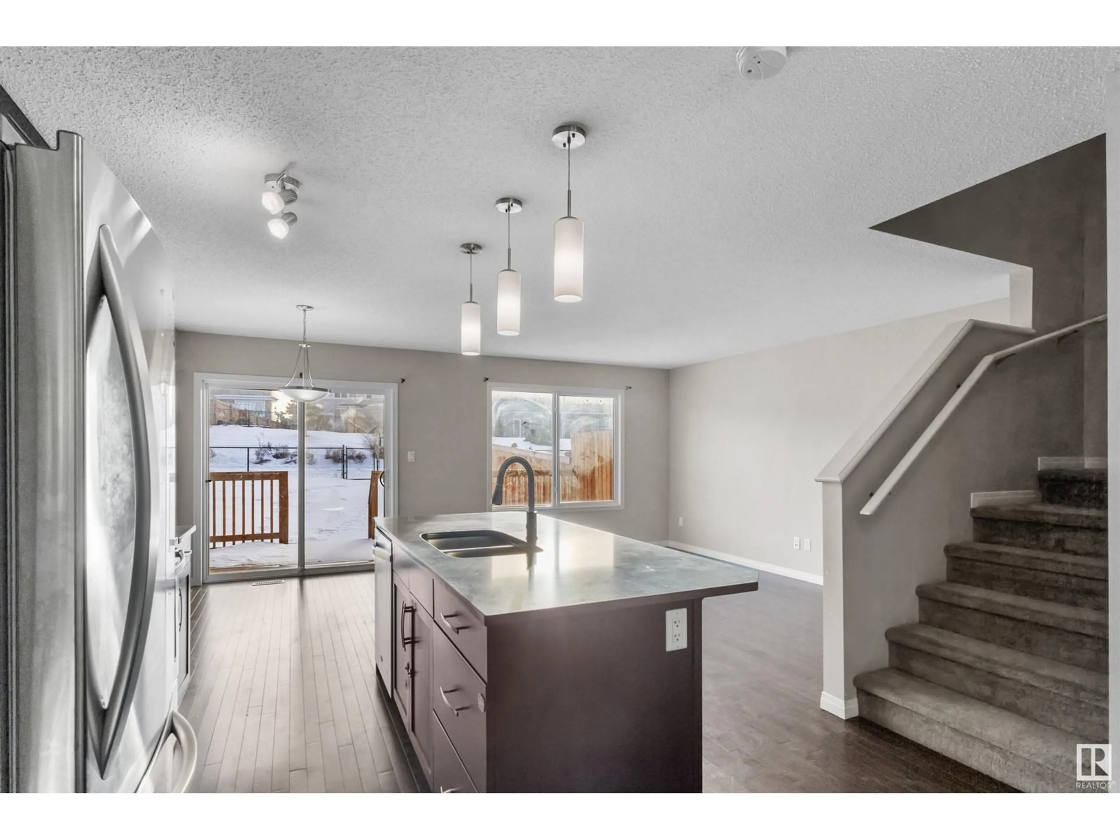2410 CASSIDY WY SW, Edmonton, Alberta T6W3E2
Contact us about this property
Highlights
Estimated ValueThis is the price Wahi expects this property to sell for.
The calculation is powered by our Instant Home Value Estimate, which uses current market and property price trends to estimate your home’s value with a 90% accuracy rate.Not available
Price/Sqft$297/sqft
Est. Mortgage$1,825/mo
Tax Amount ()-
Days On Market11 days
Description
Nestled in the exciting community of Chappelle Gardens, this beautiful home offers a perfect mix of modern design and natural tranquility. With 3 bedrooms and 2.5 bathrooms, this property is tailored for families who value space, comfort, and connection to nature. Key highlights include: - Bright and open living spaces perfect for everyday family life. - Attached garage comes in handy for those cold snowy days - Primary bedroom with a private ensuite bathroom - Direct access to naturethis home backs onto a serene walking trail, providing quick access to a lifestyle of outdoor enjoyment and relaxation. And no direct neighbour behind you! The beautiful home also comes with an unfinished basement which allows for you to tailor the space as you see fit - movie theatre, gym, retreat space, opportunities abound! Chappelle Gardens is home to public and catholic schools with Don Getty being less than 10 minute walk away, lots of restaurants, daycares and great shopping at Shoppes at Jagare Ridge! (id:39198)
Property Details
Interior
Features
Main level Floor
Living room
11'3 x 14'6Dining room
7'4 x 9'8Kitchen
11'9 x 18'1




