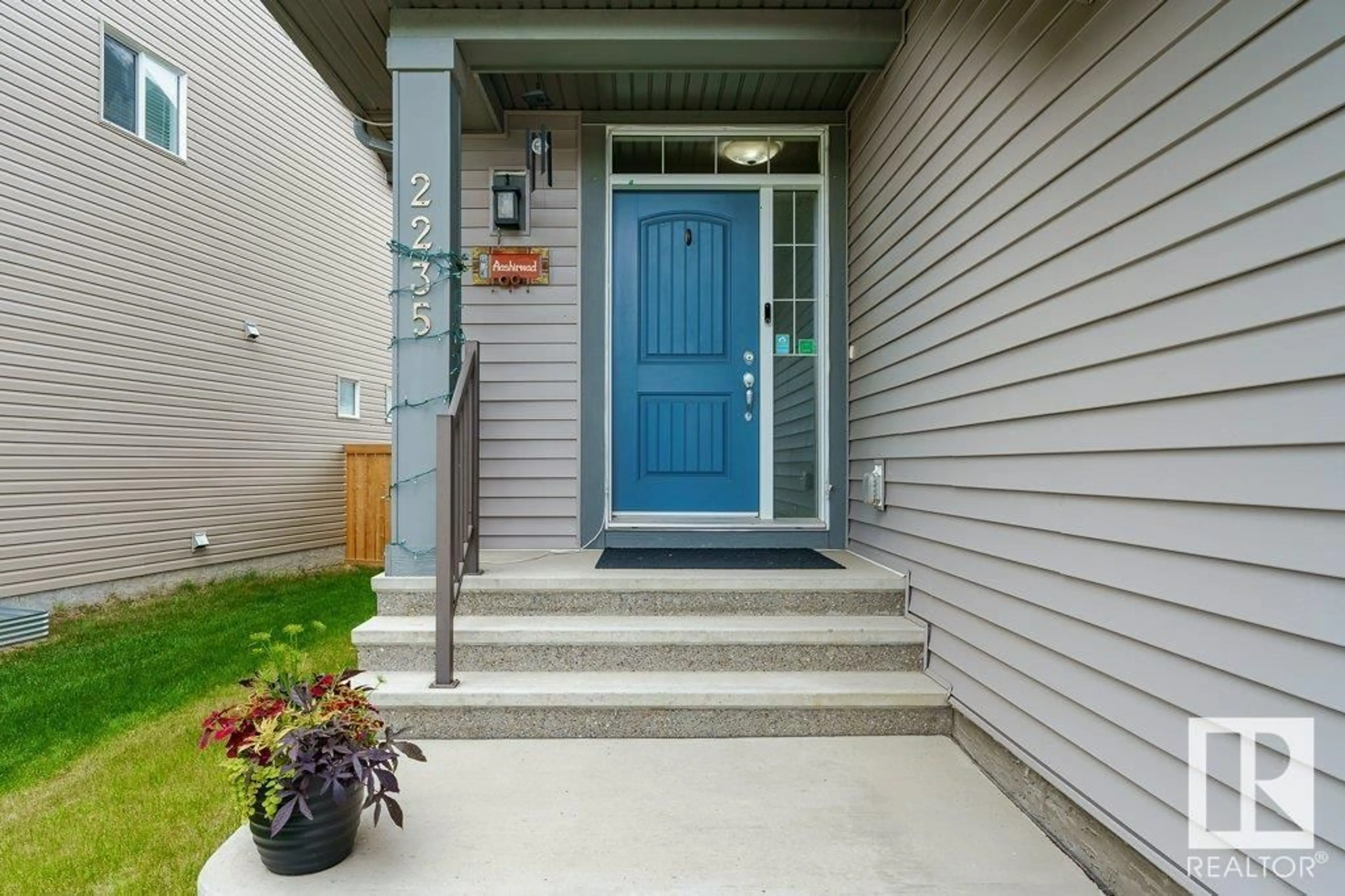2235 CALHOUN LI SW, Edmonton, Alberta T6W3E3
Contact us about this property
Highlights
Estimated ValueThis is the price Wahi expects this property to sell for.
The calculation is powered by our Instant Home Value Estimate, which uses current market and property price trends to estimate your home’s value with a 90% accuracy rate.Not available
Price/Sqft$313/sqft
Est. Mortgage$2,447/mo
Tax Amount ()-
Days On Market50 days
Description
Welcome to your new home! This lovingly cared for 2 story is ready and waiting for its new family. As you enter you will be greeted by a spacious entrance that flows into a contemporary main floor featuring a chefs kitchen boasting a corner pantry, a gas stove, built in microwave, granite counters and an island overlooking your living room with an eye catching stone fireplace, this space is completed with an eating nook that will accommodate a family size table. Upstairs you will find a huge bonus room with a vaulted ceiling, the owners suite which will easily fit a king size bed, the ensuite has dual sinks a soaker tub to relax in after a long day, a separate shower and a walk in closet. This floor is completed with two additional spacious bedrooms and a full bath. The basement is well laid out and ready and waiting for your personal design. Chappelle Gardens features, many walking paths, playgrounds, green spaces and the social house with many events, a spray park, skating rink & play ground. (id:39198)
Property Details
Interior
Features
Main level Floor
Living room
Kitchen
Exterior
Parking
Garage spaces 4
Garage type Attached Garage
Other parking spaces 0
Total parking spaces 4
Property History
 44
44 44
44

