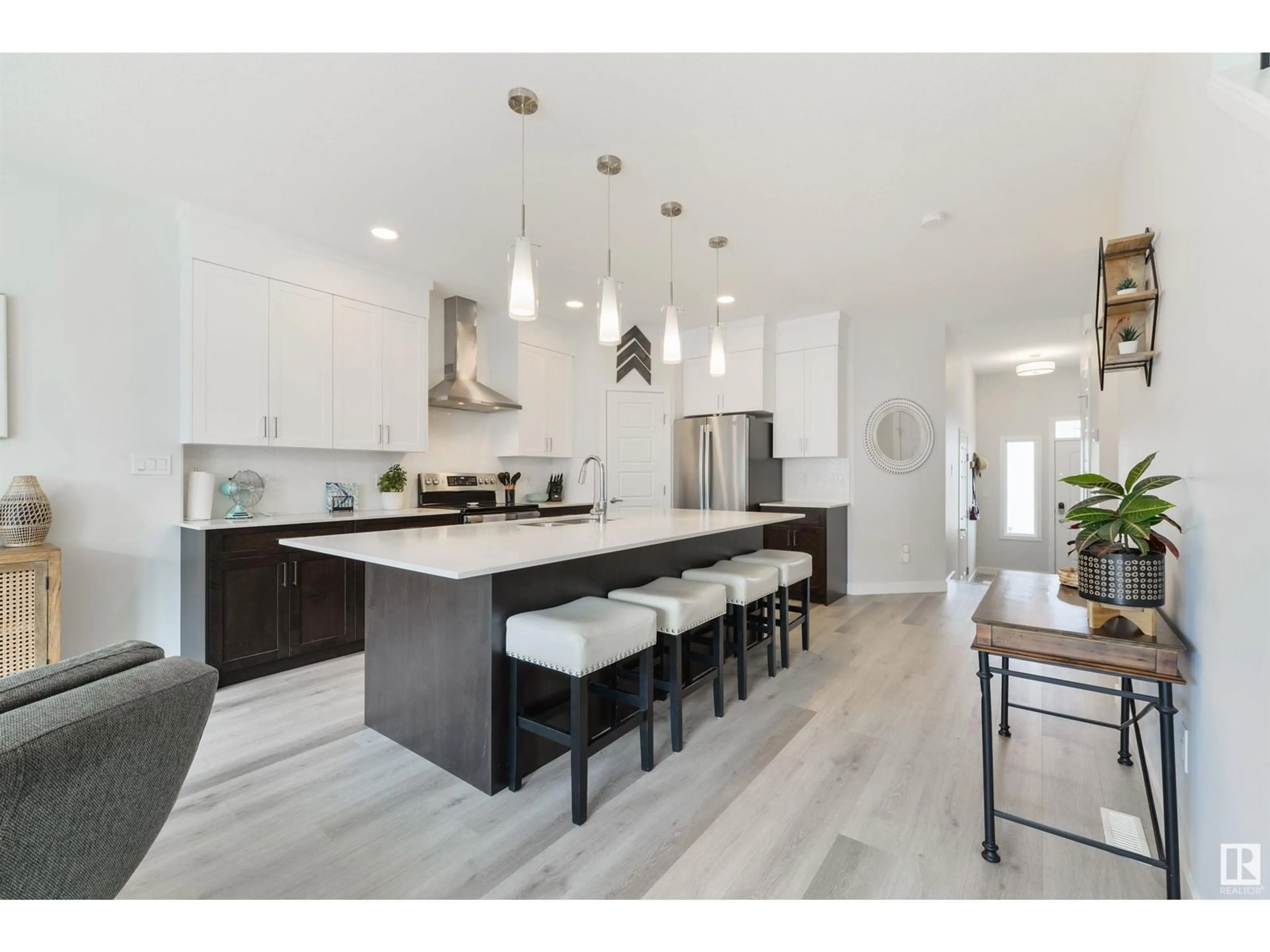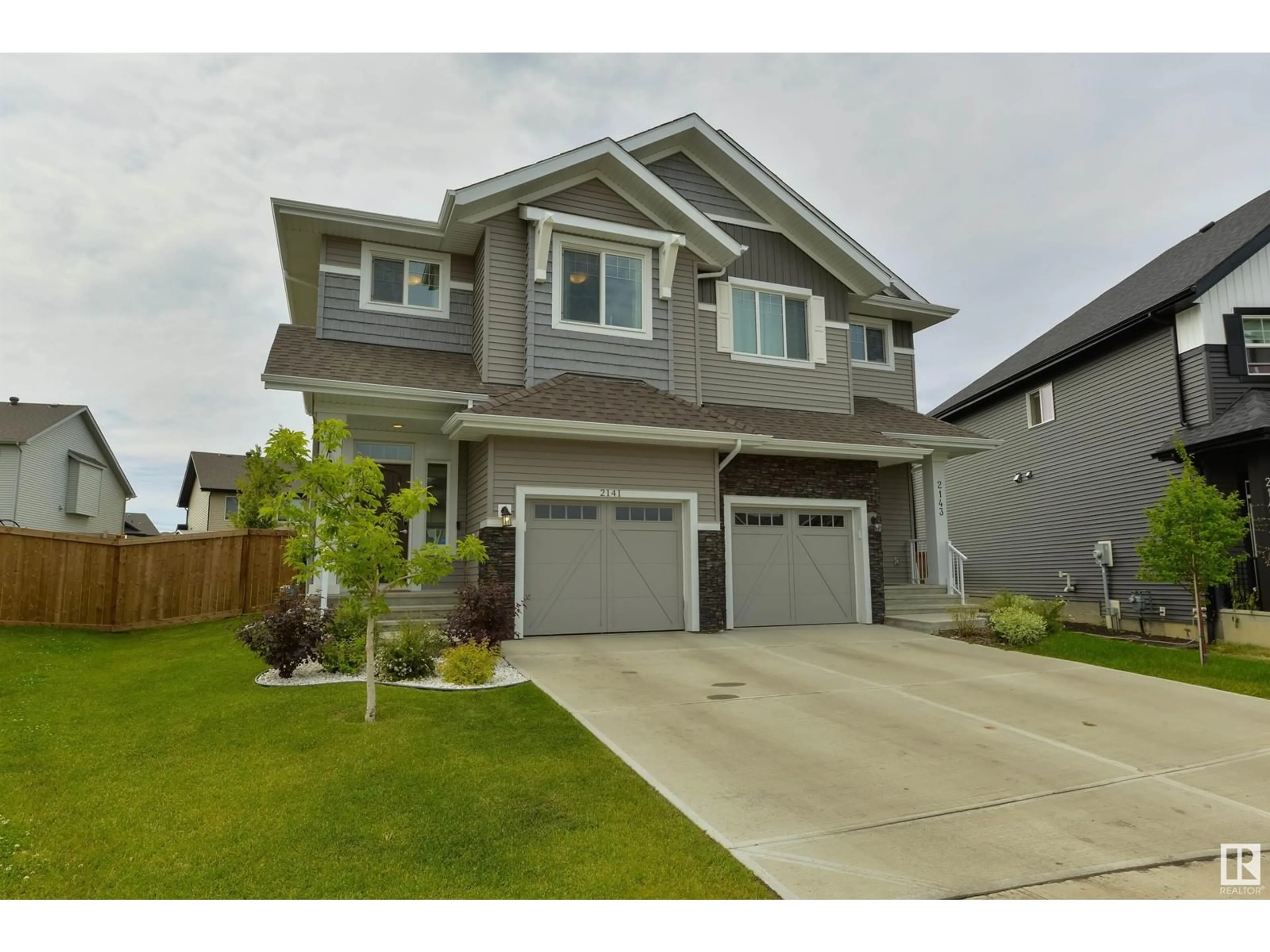2141 CASSIDY WD SW, Edmonton, Alberta T6W4P6
Contact us about this property
Highlights
Estimated ValueThis is the price Wahi expects this property to sell for.
The calculation is powered by our Instant Home Value Estimate, which uses current market and property price trends to estimate your home’s value with a 90% accuracy rate.Not available
Price/Sqft$259/sqft
Days On Market8 days
Est. Mortgage$1,975/mth
Tax Amount ()-
Description
Located in a quiet cul-de-sac, with nearly 2500 sq ft of living space, this immaculate half-duplex is rare indeed! Whether you're a young professional or a young family, this 3 bed, 2.5 bath home will meet your needs. The main floor boasts 9ft ceilings, electric fireplace, LVP flooring and an open-concept layout; ideal for entertaining. The patio doors off the dining area lead to the large deck, and pie-shaped yard. The chefs kitchen is a dream with a huge island, stylish 2 toned cabinetry and a corner pantry. Upstairs you'll find the spacious master bedroom with a large walk-in closet and ensuite with double sinks. 2 more bedrooms, a 4pc bathroom, laundry room & BONUS ROOM complete this floor. The spacious basement is unspoiled and ready for your personal touch. Outside, the beautiful, fully fenced yard has lots of space for gardening and letting the kids and pets run around. A single attached garage for comfort and convenience plus close access to all amenities make this home a 10/10! (id:39198)
Property Details
Interior
Features
Main level Floor
Living room
3.61 m x 4.67 mDining room
2.18 m x 2.89 mKitchen
2.93 m x 4.57 mProperty History
 44
44

