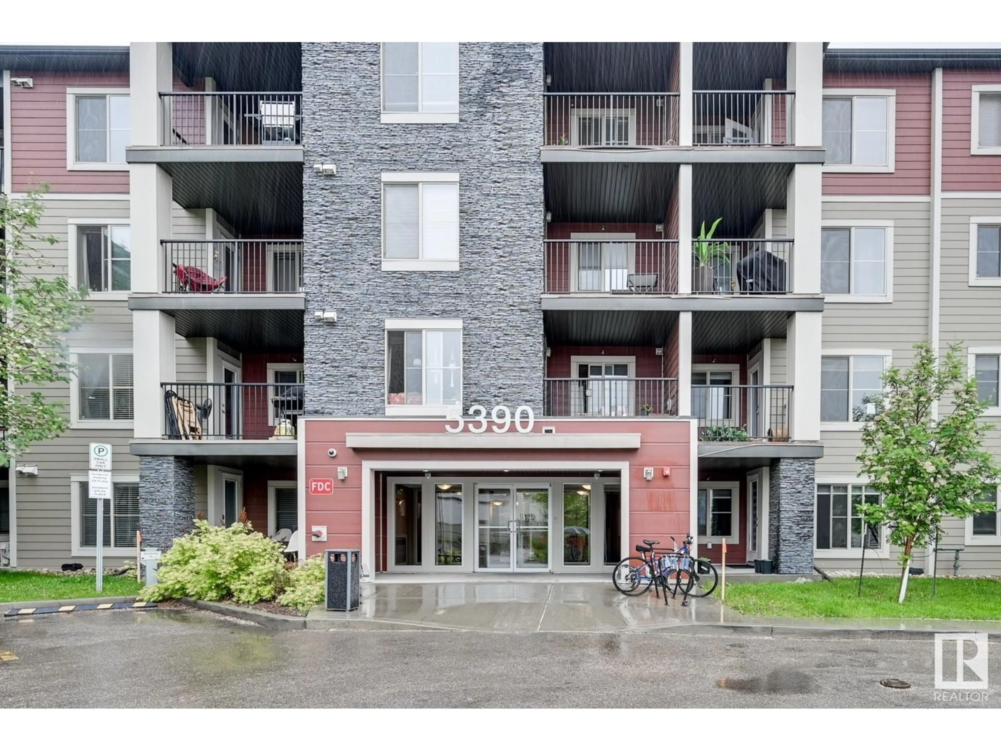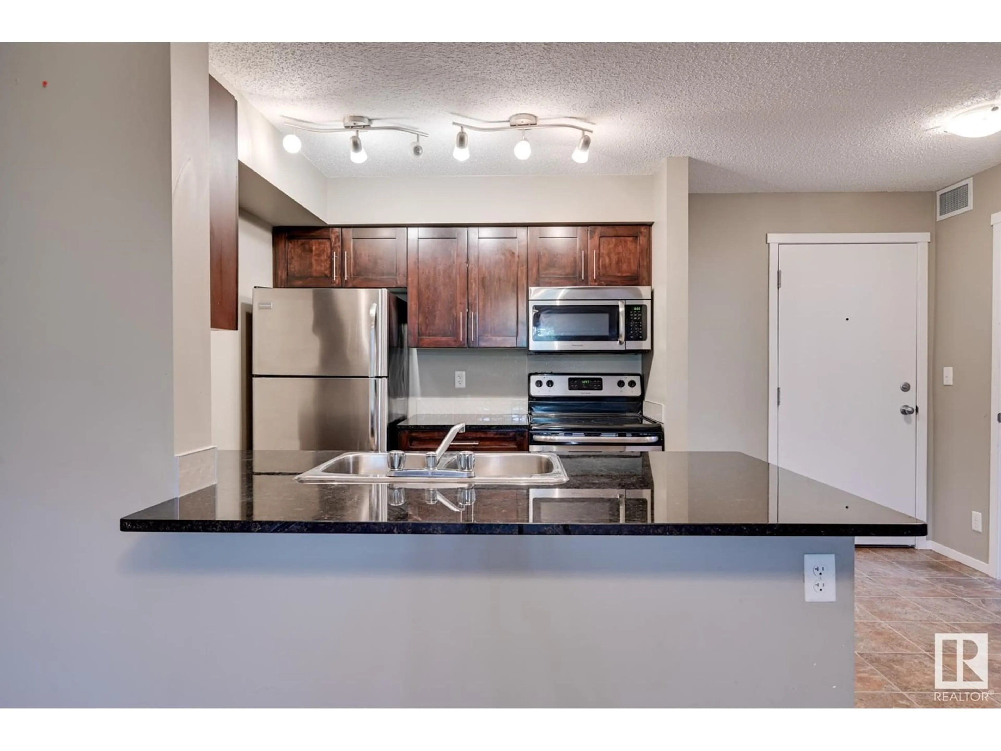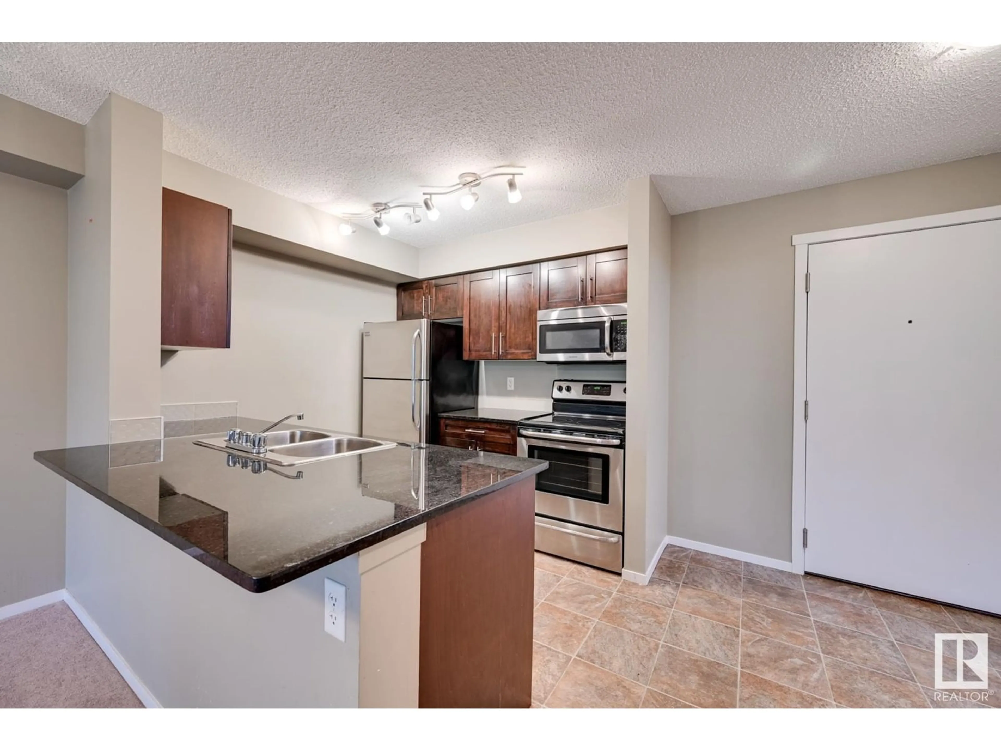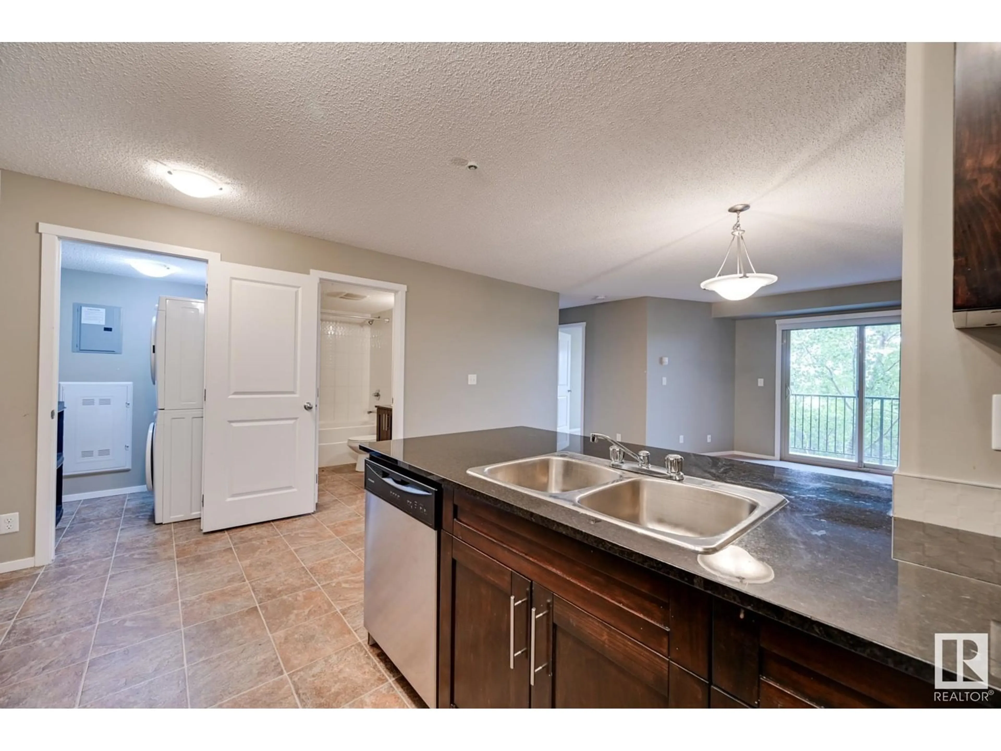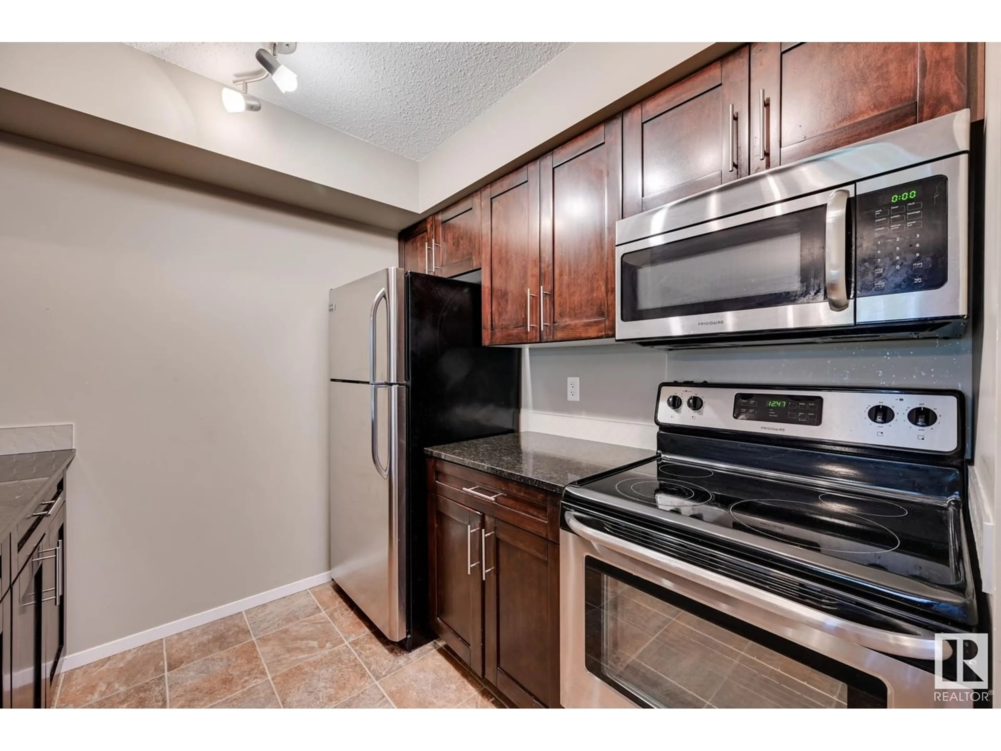#203 5390 CHAPPELLE RD SW, Edmonton, Alberta T6W3K7
Contact us about this property
Highlights
Estimated ValueThis is the price Wahi expects this property to sell for.
The calculation is powered by our Instant Home Value Estimate, which uses current market and property price trends to estimate your home’s value with a 90% accuracy rate.Not available
Price/Sqft$241/sqft
Est. Mortgage$794/mo
Maintenance fees$472/mo
Tax Amount ()-
Days On Market123 days
Description
The BEAUTIFUL 2 BEDROOM 2 Bath CONDO is in absolutely perfect condition. Located in Chappelle just off a gorgeous park and pond and backing a greenbelt, you simply cannot ask for a better location. This modern home is close to everything, schools, shopping, great golf courses and easy access to Anthony Henday and the International Airport. It's all here! And if a perfect location and gorgeous views aren't enough, wait until you see inside. This immaculately kept home comes with gorgeous upgraded cabinets, granite counters, a stylish and modern floor plan, big bright windows that flood the home with natural light, large bedrooms, tons of storage and a feel that will far exceed your expectations. The kitchen is open to the Living Room, which is bright with access to the big balcony where you have room for an Outdoor table, chairs and BBQ. The pride in this home is felt immediately and you can expect all your boxes to be checked here. In-suite laundry, Heated Underground Parking (titled). (id:39198)
Property Details
Interior
Features
Main level Floor
Primary Bedroom
Bedroom 2
Condo Details
Inclusions

