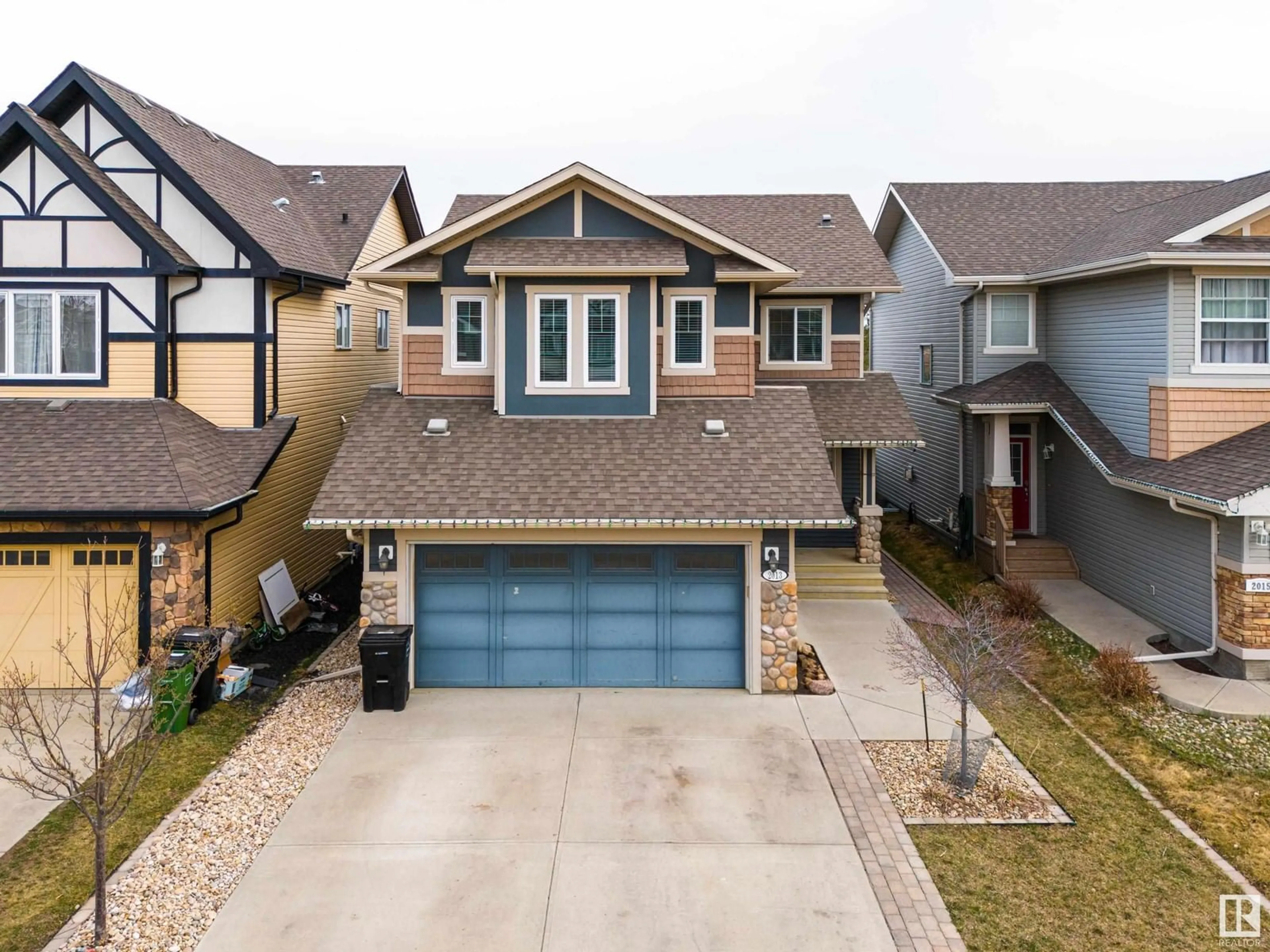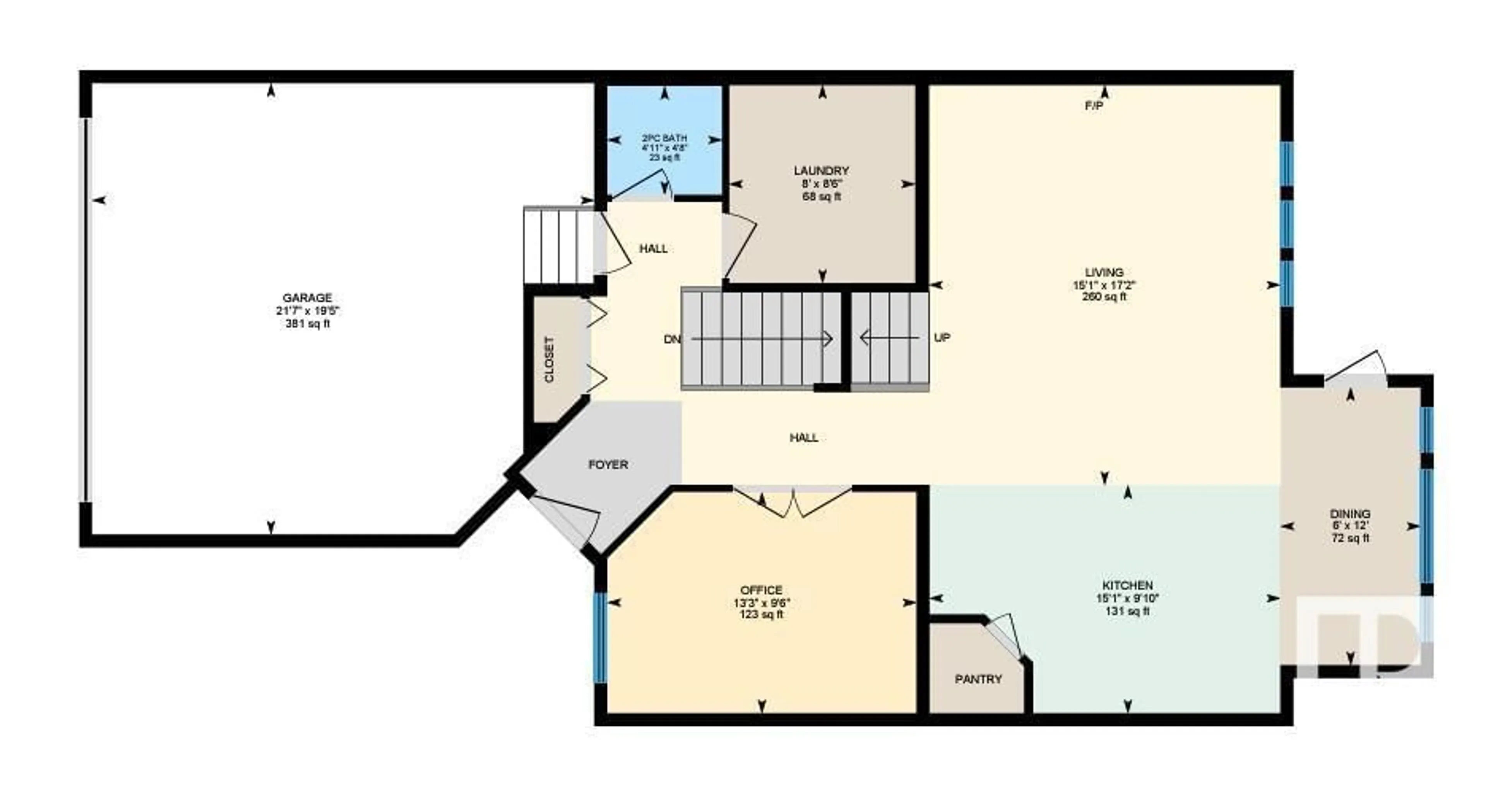2013 Chalmers WY SW, Edmonton, Alberta T6W2G1
Contact us about this property
Highlights
Estimated ValueThis is the price Wahi expects this property to sell for.
The calculation is powered by our Instant Home Value Estimate, which uses current market and property price trends to estimate your home’s value with a 90% accuracy rate.Not available
Price/Sqft$288/sqft
Days On Market18 days
Est. Mortgage$2,576/mth
Tax Amount ()-
Description
Welcome to the very desirable area of Chappelle Gardens. Come + see this beautiful home. Boasting 5 bedrooms, 3 1/2 bath, freshly painted, new carpeting throughout, making it move in ready. The main floor has large den with french doors, open concept living, dining + kitchen area with eat up counter. Gas fireplace in the living room. Access to the back deck to enjoy summer bbq's. To complete the main level there is a powder room + spacious laundry room located at the entrance to the garage. The upper floor has an enormous bonus room with built-in entertainment centre. Hallway leads to 2 bedrooms, 4 piece bathroom. A spacious primary with walk through closet, also with built in shelving, 5 piece ensuite. The fully finished basement holds rec room, two addition bedrooms, 4 piece ensuite bath. Great option for a Salon. The convenience of shopping + schools close by, easy access to the Hendy and the airport. Enjoy family time at Chappelle Gardens through all seasons with activities. (id:39198)
Property Details
Interior
Features
Basement Floor
Family room
5.07 m x 4.69 mBedroom 4
3.31 m x 3.75 mBedroom 5
4.02 m x 5.23 mExterior
Parking
Garage spaces 2
Garage type Attached Garage
Other parking spaces 0
Total parking spaces 2
Property History
 72
72 72
72

