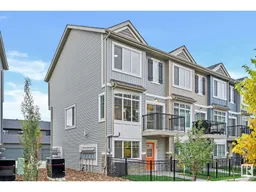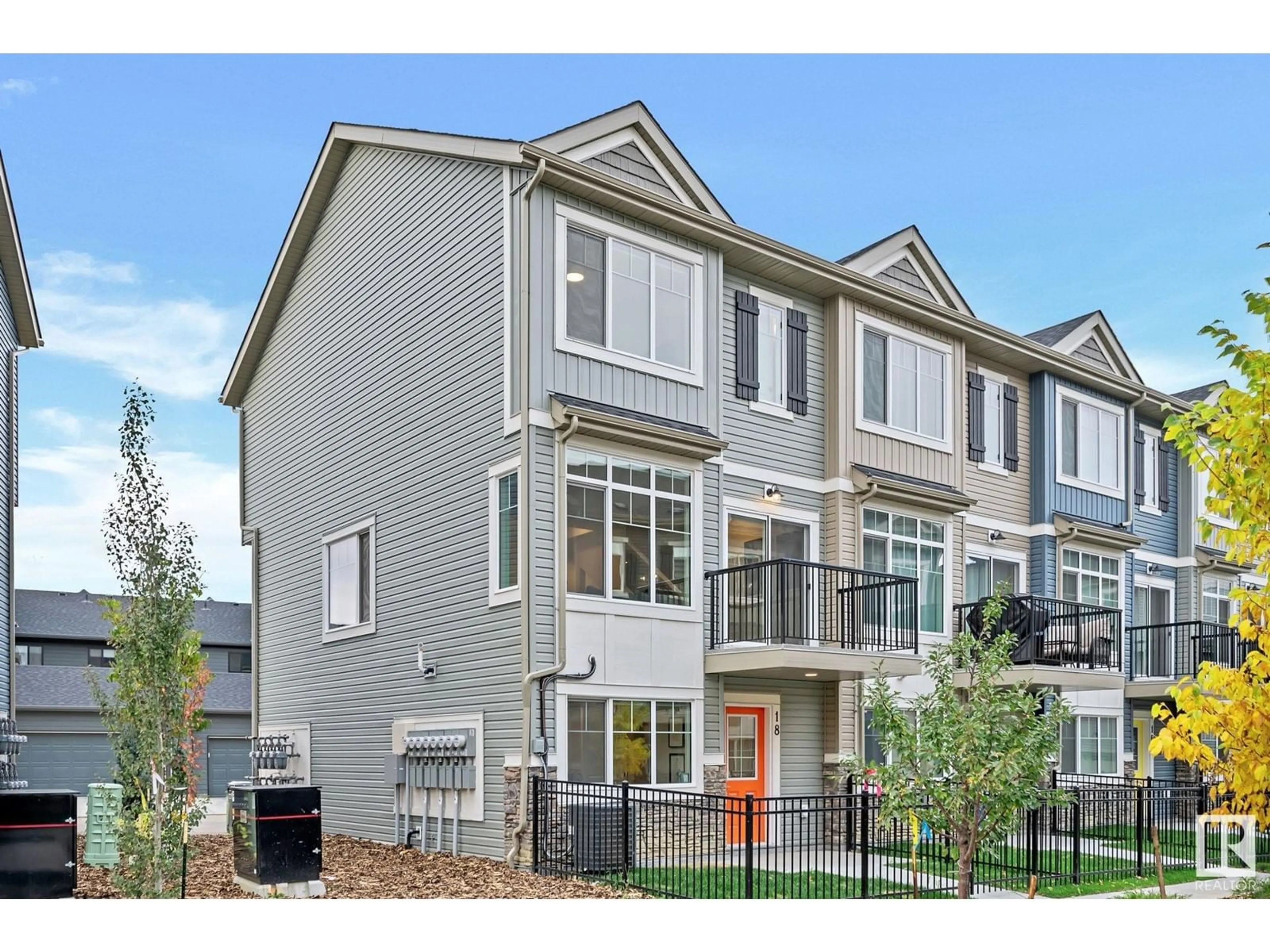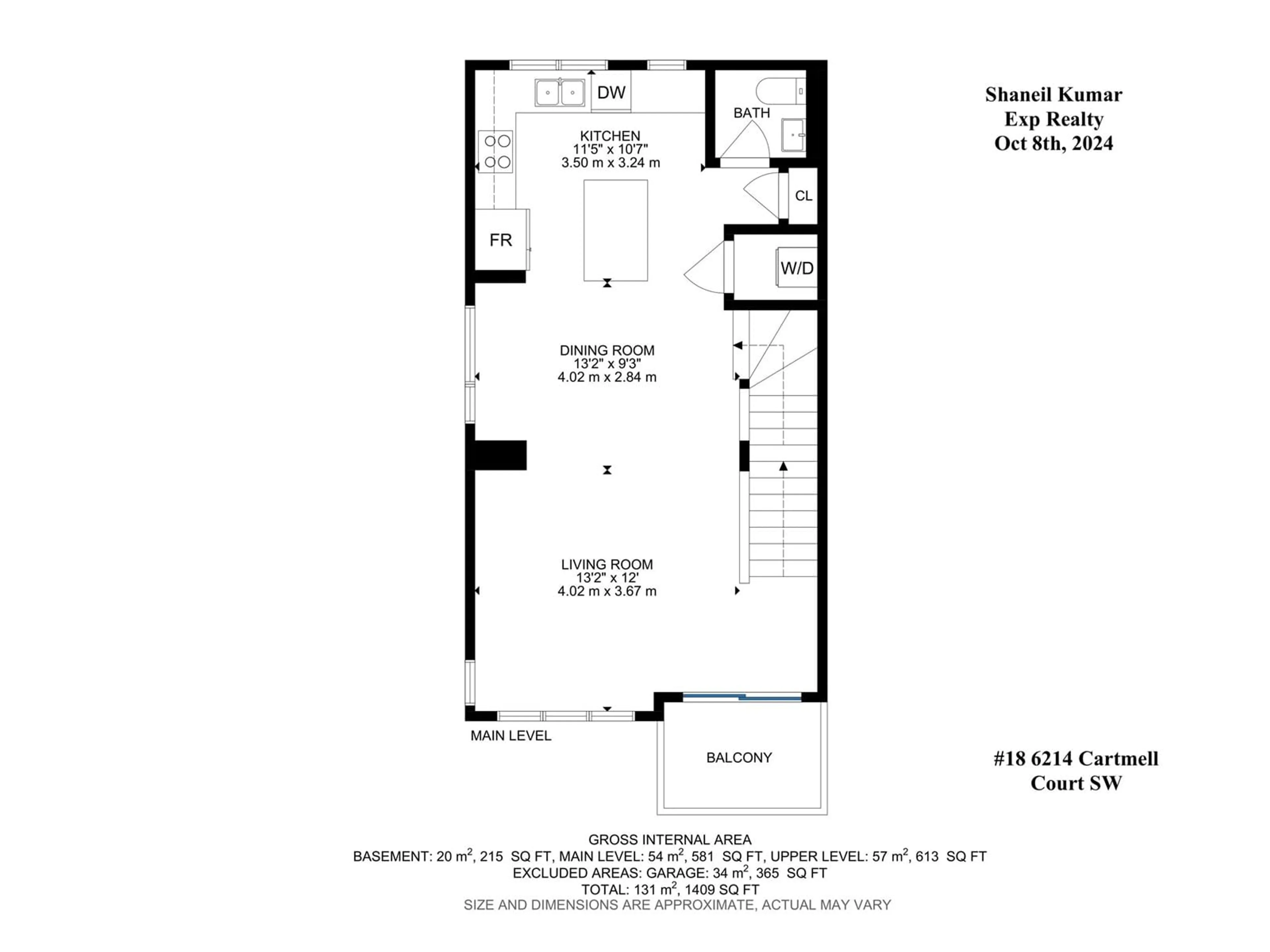#18 6214 CARTMELL CO SW, Edmonton, Alberta T6W5A7
Contact us about this property
Highlights
Estimated ValueThis is the price Wahi expects this property to sell for.
The calculation is powered by our Instant Home Value Estimate, which uses current market and property price trends to estimate your home’s value with a 90% accuracy rate.Not available
Price/Sqft$283/sqft
Est. Mortgage$1,717/mo
Maintenance fees$228/mo
Tax Amount ()-
Days On Market43 days
Description
This stunning end unit townhouse in Chappelle offers over 1,400 sqft of modern living space. Recently built in 2023, it features 3 bedrooms, 2.5 baths, and gorgeous quartz countertops throughout. The open-concept layout is perfect for entertaining, with a sleek kitchen and access to a balcony complete with a gas line for BBQs. The large windows are triple-pane, ensuring energy efficiency and comfort year-round, along with Air Conditioning for those Summer days.You'll love the convenience of the double car garage and having one of the largest driveway in the complex, providing ample parking. The glass railings add a touch of elegance, complementing the contemporary finishes. Located in a desirable community, close to parks, schools, and shopping, this home is ideal for families or professionals looking for style and convenience. Don't miss out on this beautiful property! (id:39198)
Property Details
Interior
Features
Upper Level Floor
Primary Bedroom
3.54 m x 4.85 mBedroom 2
2.54 m x 3.3 mBedroom 3
2.51 m x 3.3 mCondo Details
Inclusions
Property History
 26
26

