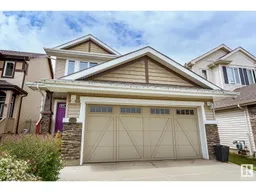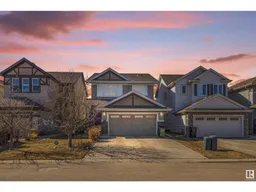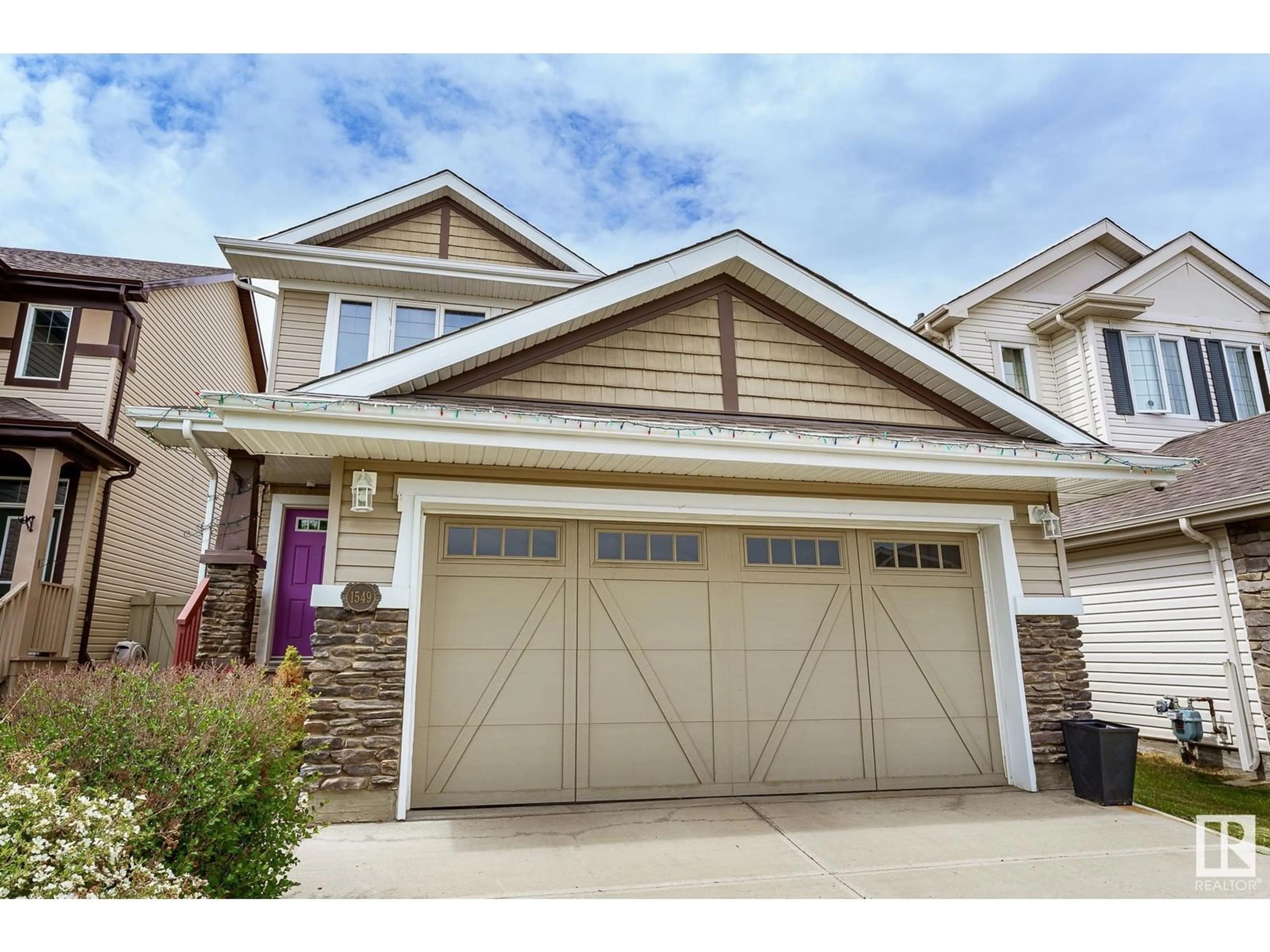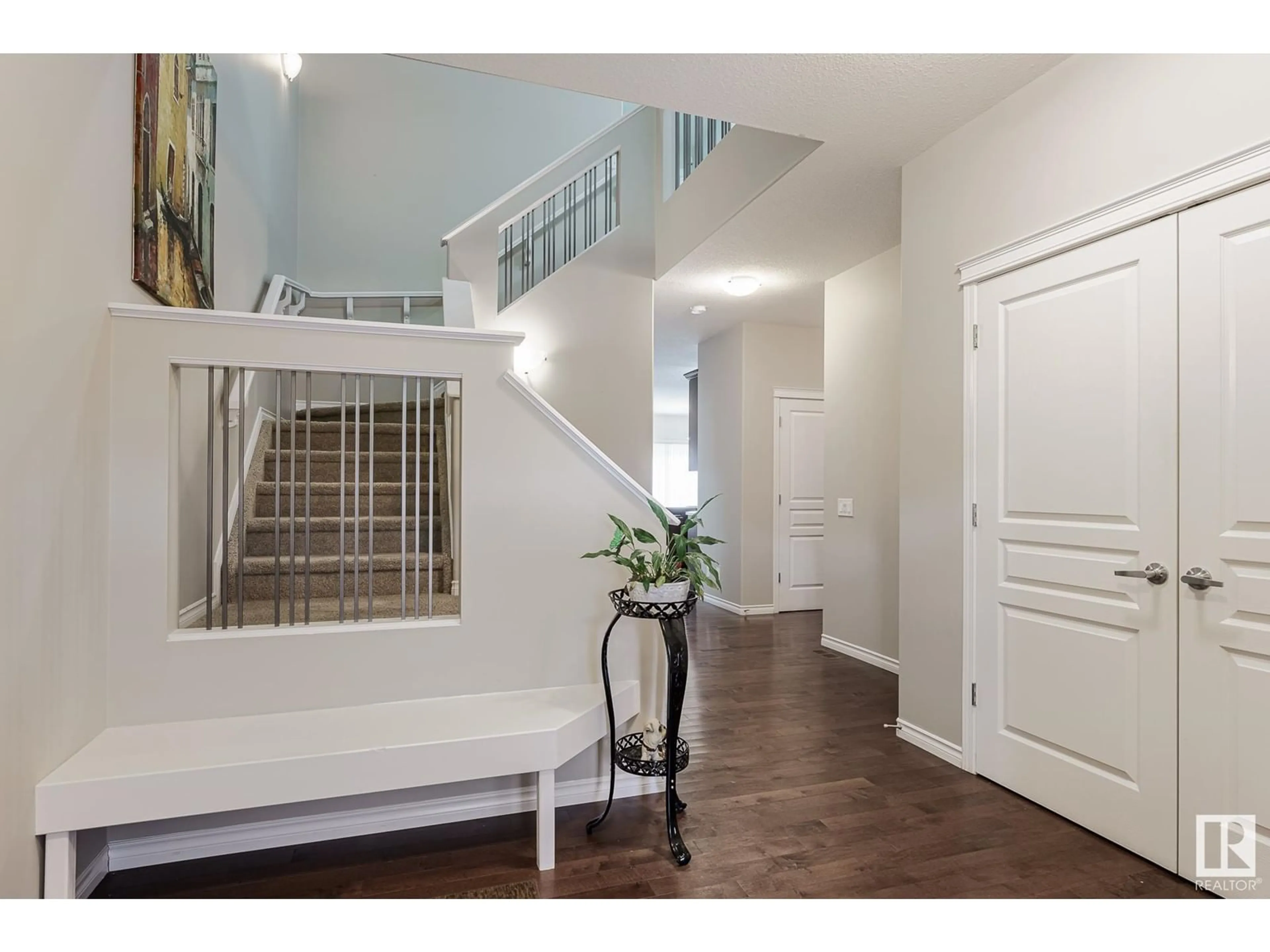1549 CHAPMAN WY SW, Edmonton, Alberta T6W0Z1
Contact us about this property
Highlights
Estimated ValueThis is the price Wahi expects this property to sell for.
The calculation is powered by our Instant Home Value Estimate, which uses current market and property price trends to estimate your home’s value with a 90% accuracy rate.Not available
Price/Sqft$277/sqft
Est. Mortgage$2,684/mo
Tax Amount ()-
Days On Market129 days
Description
Welcome to this Beautiful Home, Ready to Host a New Family with over 2200 sf + a finished basement. This home is set apart from the competition featuring a double sided fireplace in the ensuite/master suite, a media room (projector & screen incl.) & wet bar in the basement, smart features throughout, AC & an over sized garage (a triple when including the extended tandem area). A spacious entrance greets you & flows past the den into the the great room & kitchen overlooking the backyard. Upstairs you will be 'wowed' by the owners suite that is so spacious & features a double sided fireplace that you may enjoy from the bedroom & ensuite. This floor is completed with a bonus room, a full bathroom, 2 more spacious bedrooms & a laundry room... but wait! The basement has been professionally developed with a 4th bedroom & a media room w/wet bar, just perfect for entertaining. Don't miss out on this amazing home & all of amenities Chappelle Gardens offers! Its not too late to enjoy the Spray Park this Summer! (id:39198)
Property Details
Interior
Features
Basement Floor
Bedroom 4
3.25 m x 3.45 mMedia
7.21 m x 4.13 mExterior
Parking
Garage spaces 5
Garage type -
Other parking spaces 0
Total parking spaces 5
Property History
 55
55 58
58

