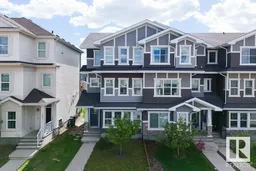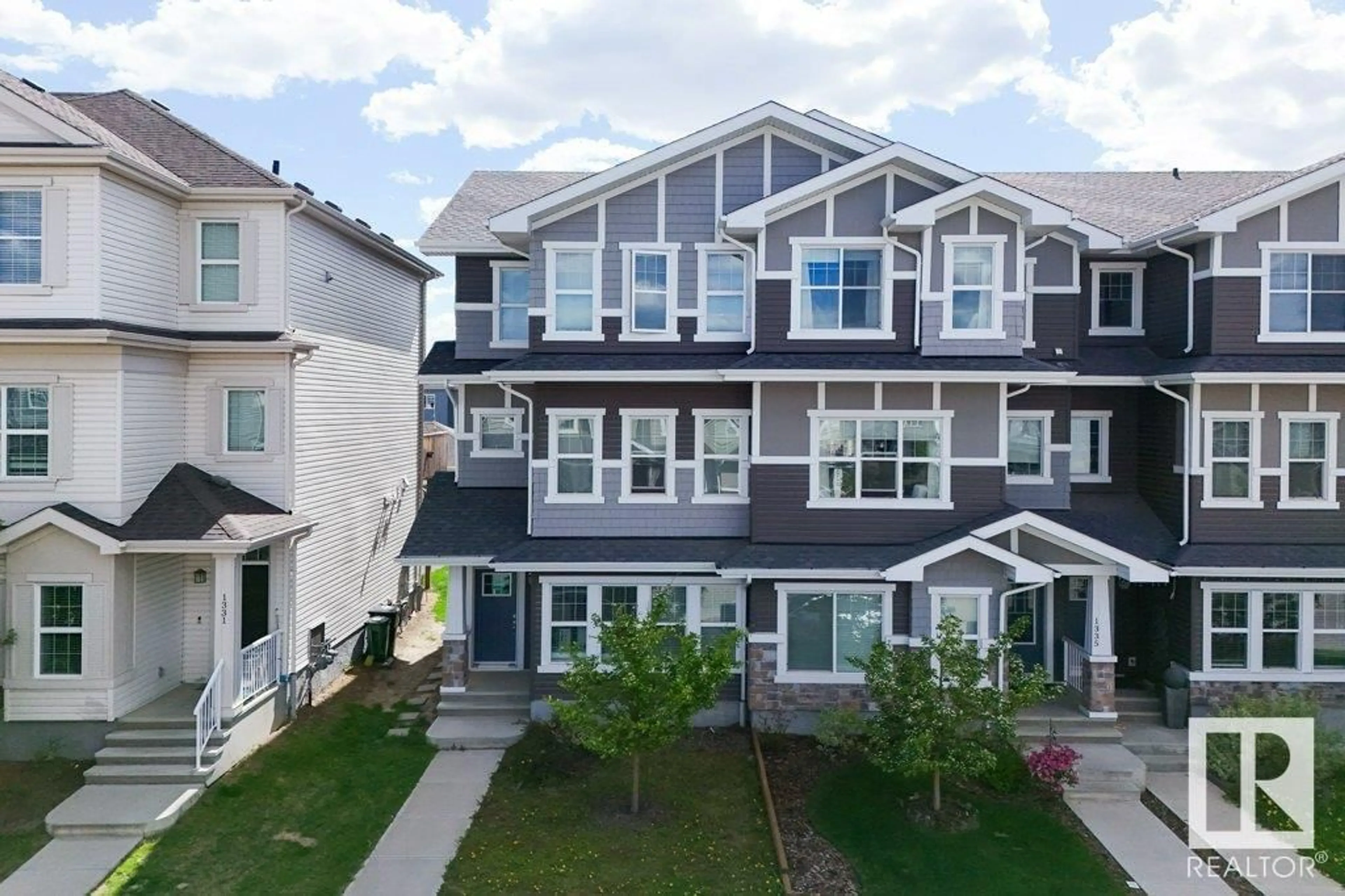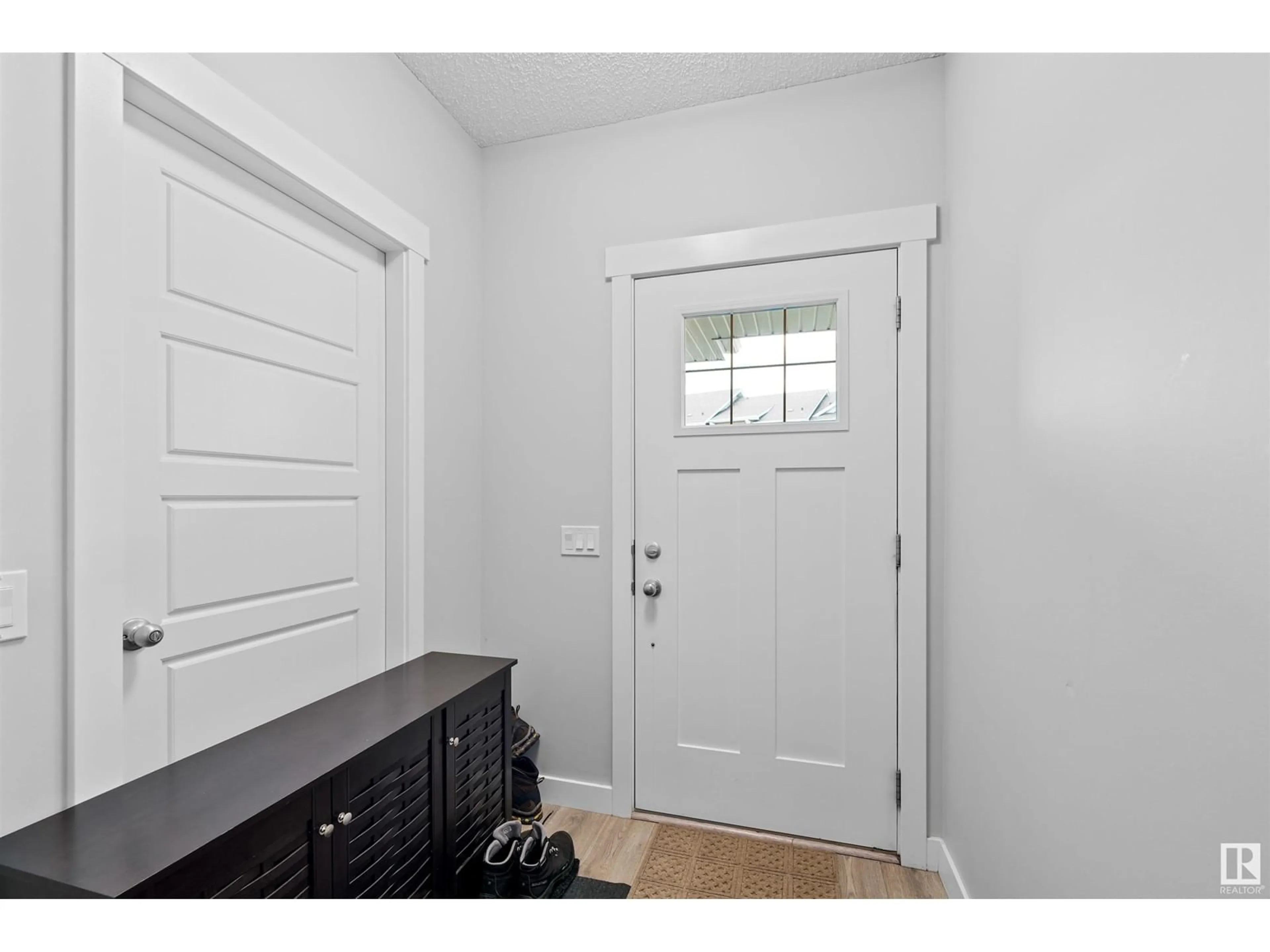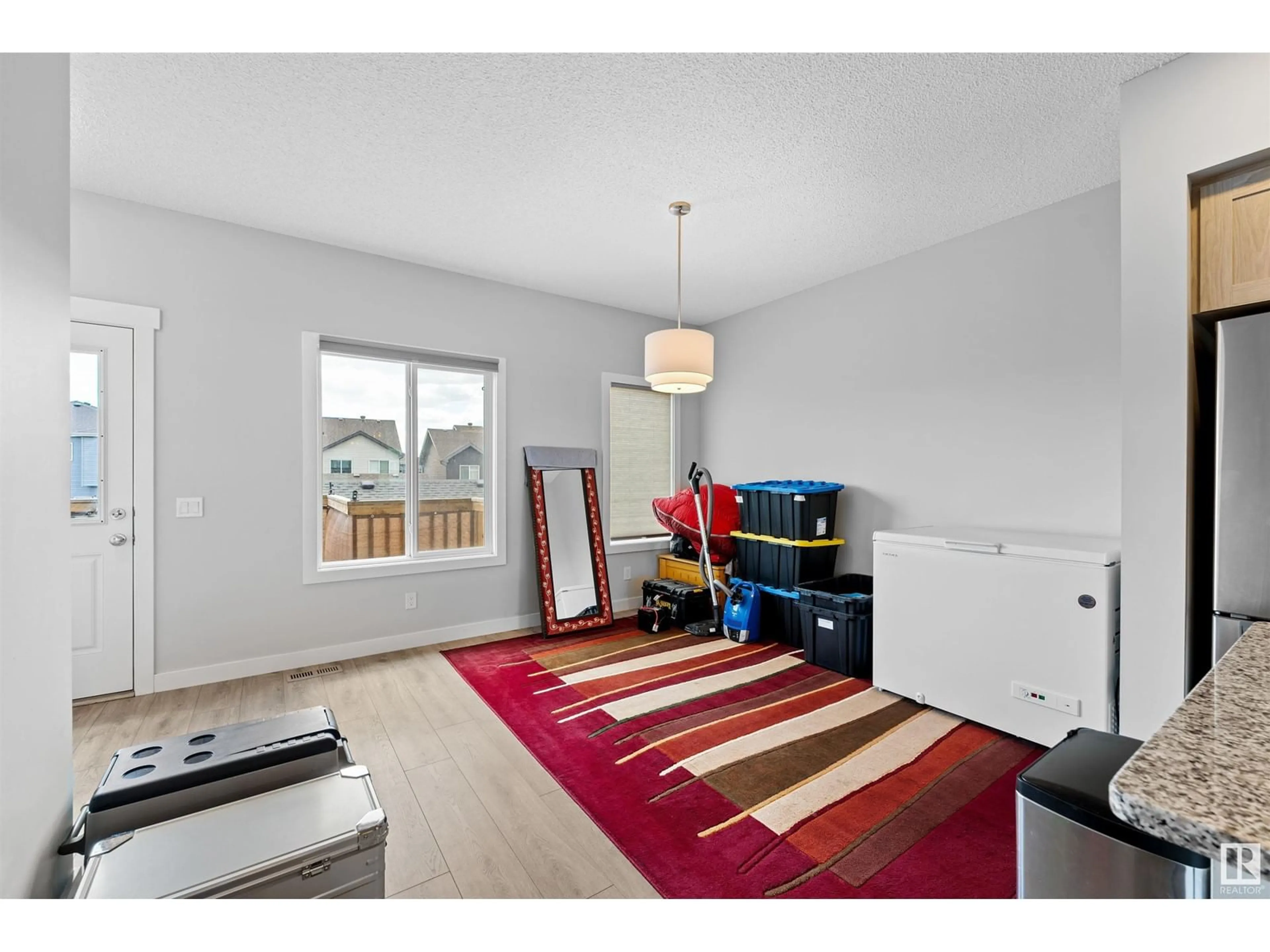1333 CHAPPELLE BV SW, Edmonton, Alberta T6W3X6
Contact us about this property
Highlights
Estimated ValueThis is the price Wahi expects this property to sell for.
The calculation is powered by our Instant Home Value Estimate, which uses current market and property price trends to estimate your home’s value with a 90% accuracy rate.Not available
Price/Sqft$265/sqft
Est. Mortgage$2,254/mo
Tax Amount ()-
Days On Market163 days
Description
Attention, savvy investors and aspiring landlords! This two-unit property redefines independent living with a unique design that prioritizes comfort and convenience for all occupants, without anyone having to settle for a basement dwelling. This three-story gem offers a modern solution to multi-unit living. The main floor unit provides seamless access without the need to navigate through a basement, ensuring privacy and autonomy for both sets of occupants. No detail has been overlooked, with each unit boasting its own furnace and laundry room, guaranteeing comfort and convenience for all. The upper unit spans across two levels to provide ample space for a growing family or discerning tenants. With three bedrooms nestled on the top floor, privacy is paramount, while the main living area on the second floor offers a spacious retreat for everyday living. For investors seeking a lucrative opportunity or aspiring landlords looking to maximize their rental income, this two-unit property ticks all the boxes! (id:39198)
Property Details
Interior
Features
Lower level Floor
Second Kitchen
3.87 m x 2.48 mBedroom 4
3.98 m x 2.73 mProperty History
 46
46


