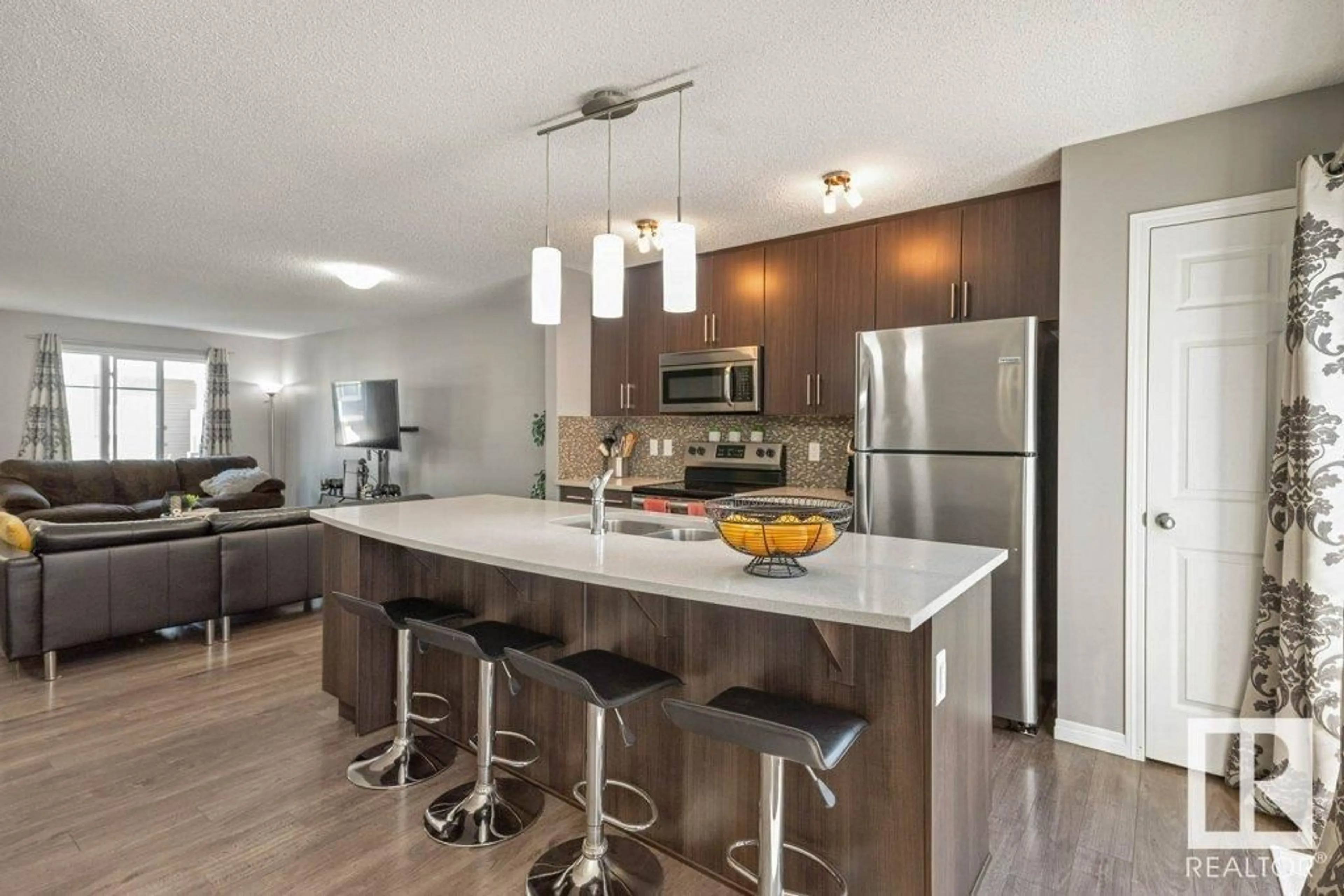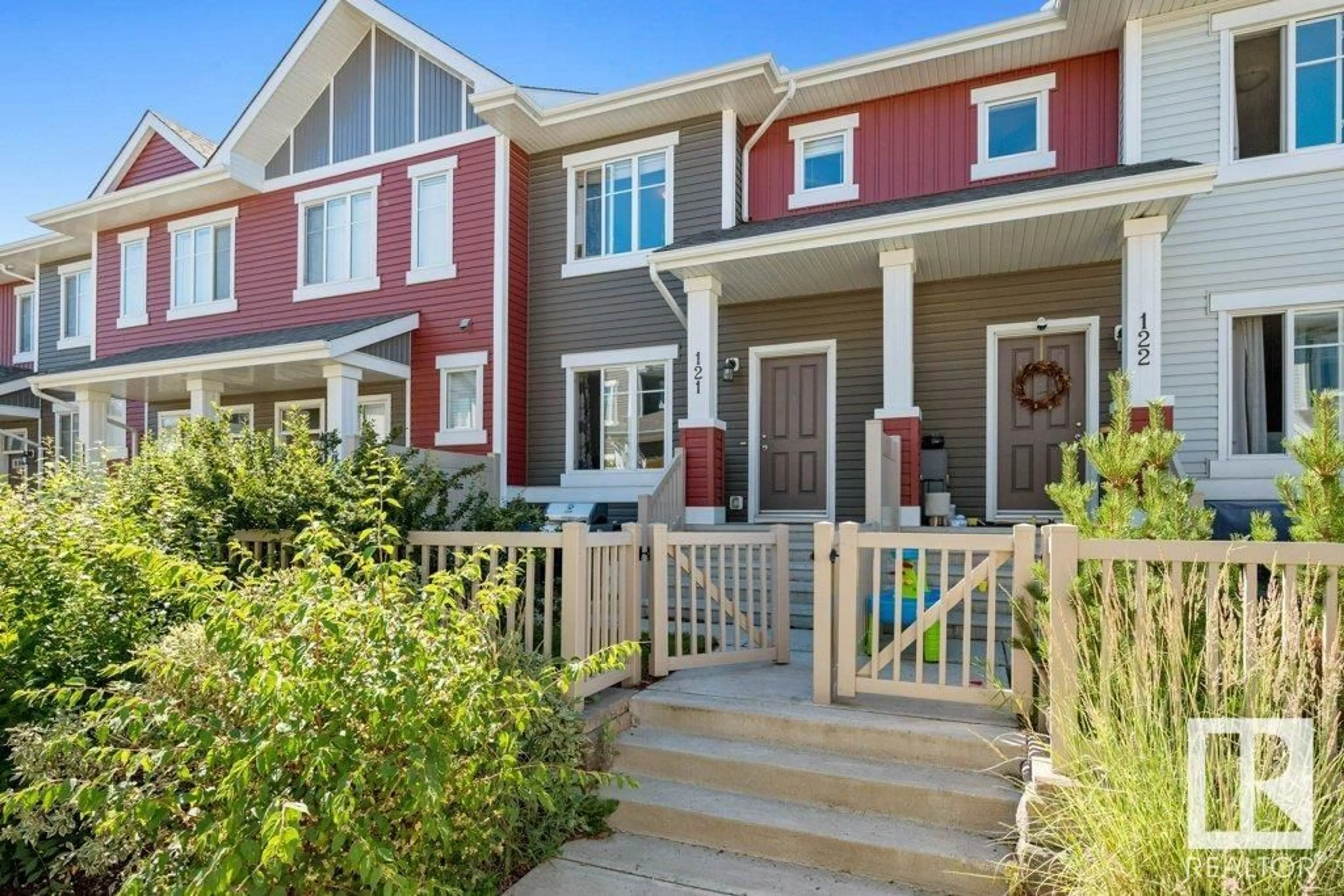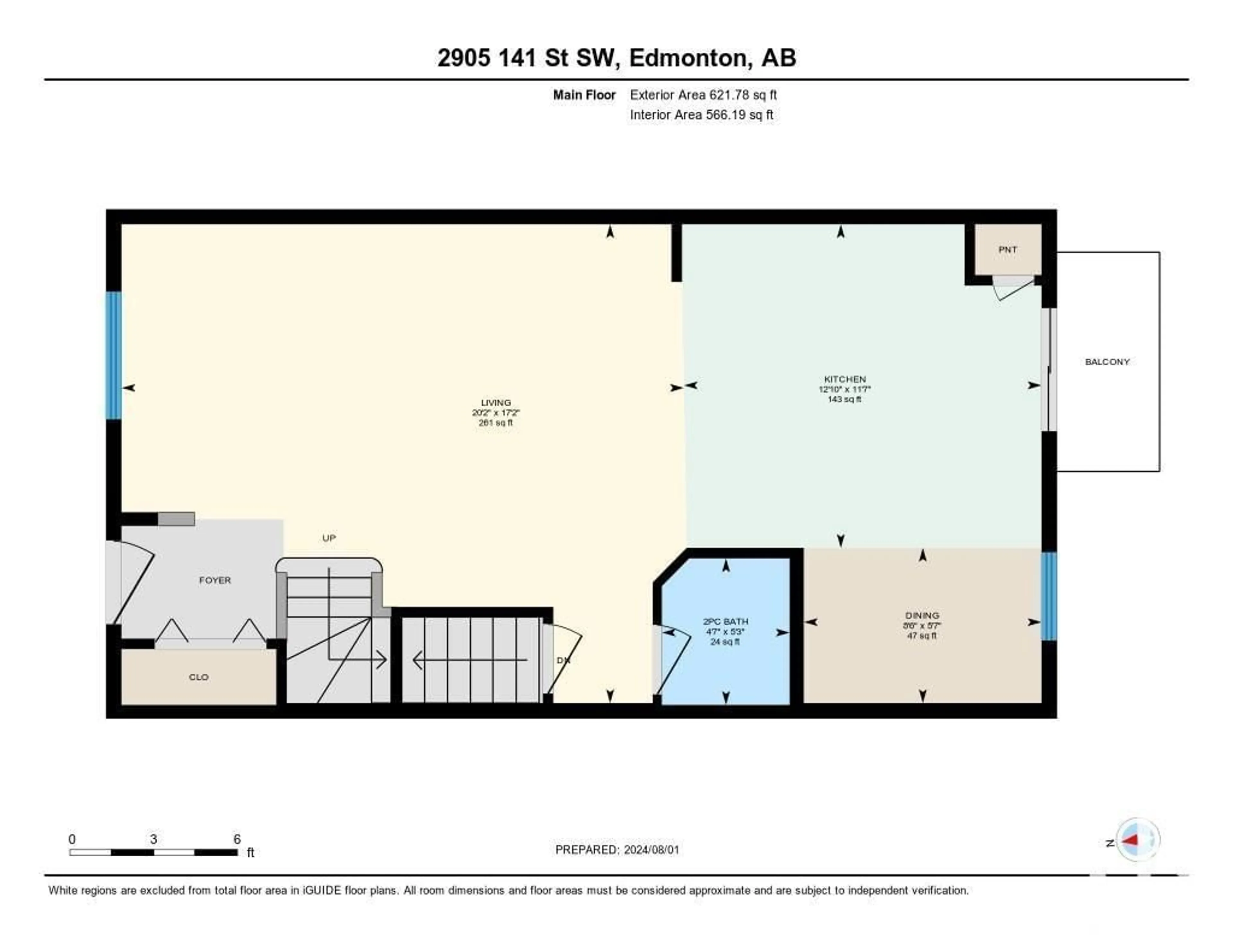#121 2905 141 ST SW, Edmonton, Alberta T6W3M4
Contact us about this property
Highlights
Estimated ValueThis is the price Wahi expects this property to sell for.
The calculation is powered by our Instant Home Value Estimate, which uses current market and property price trends to estimate your home’s value with a 90% accuracy rate.Not available
Price/Sqft$287/sqft
Days On Market8 days
Est. Mortgage$1,503/mth
Maintenance fees$200/mth
Tax Amount ()-
Description
DOUBLE ATTACHED GARAGE! DOUBLE PRIMARY SUITES! PRIDE OF OWNERSHIP! LOW CONDO FEES! Searching for a great move in ready townhouse with condo fees of $200 a month!? Perhaps a cash flowing rental opportunity? This 1218 sq ft 2 bed, 2.5 bath well cared for unit shows well, & ready for a quick possession! Feat: open concept main floor, w/ massive living room space for large furniture, galley style kitchen w/ quartz countertops, S/S appliances, corner pantry, bright lighting, separate dining space, & access to the patio for your BBQ. Upstairs brings 2 large bedrooms, each with their own walk in closet. One has a 3 pce ensuite, while the other has a 4 pce ensuite. Office / den space for the home office or reading nook! The lower level is home to laundry, garage access, and additional storage. Walking distance to groceries, restaurants, & several trails, and quick access to 41 ave, Hwy 2, & the Henday. A must see! (id:39198)
Property Details
Interior
Features
Main level Floor
Living room
5.23 m x 6.14 mDining room
1.7 m x 2.6 mKitchen
3.54 m x 3.91 mCondo Details
Inclusions
Property History
 39
39


