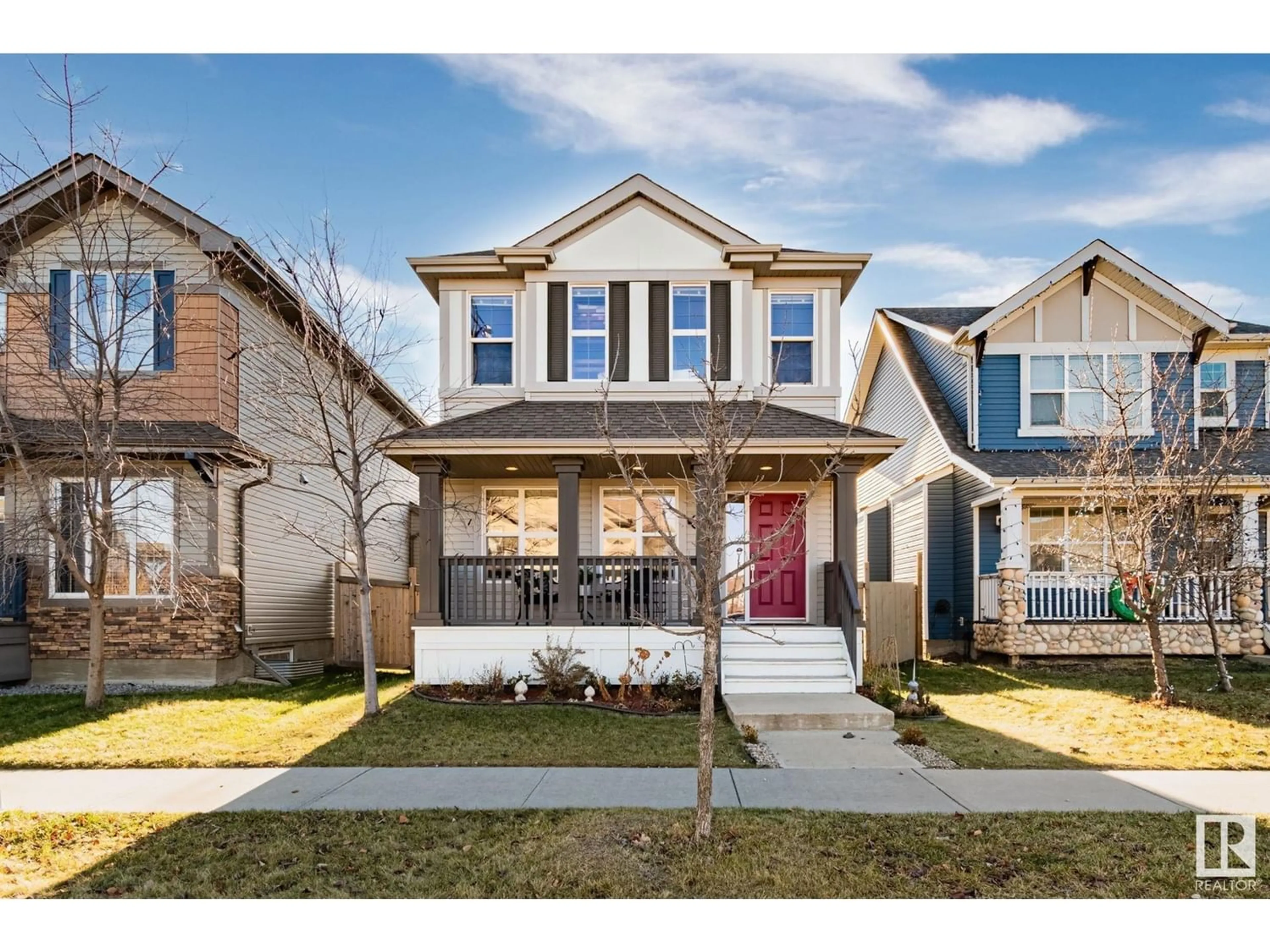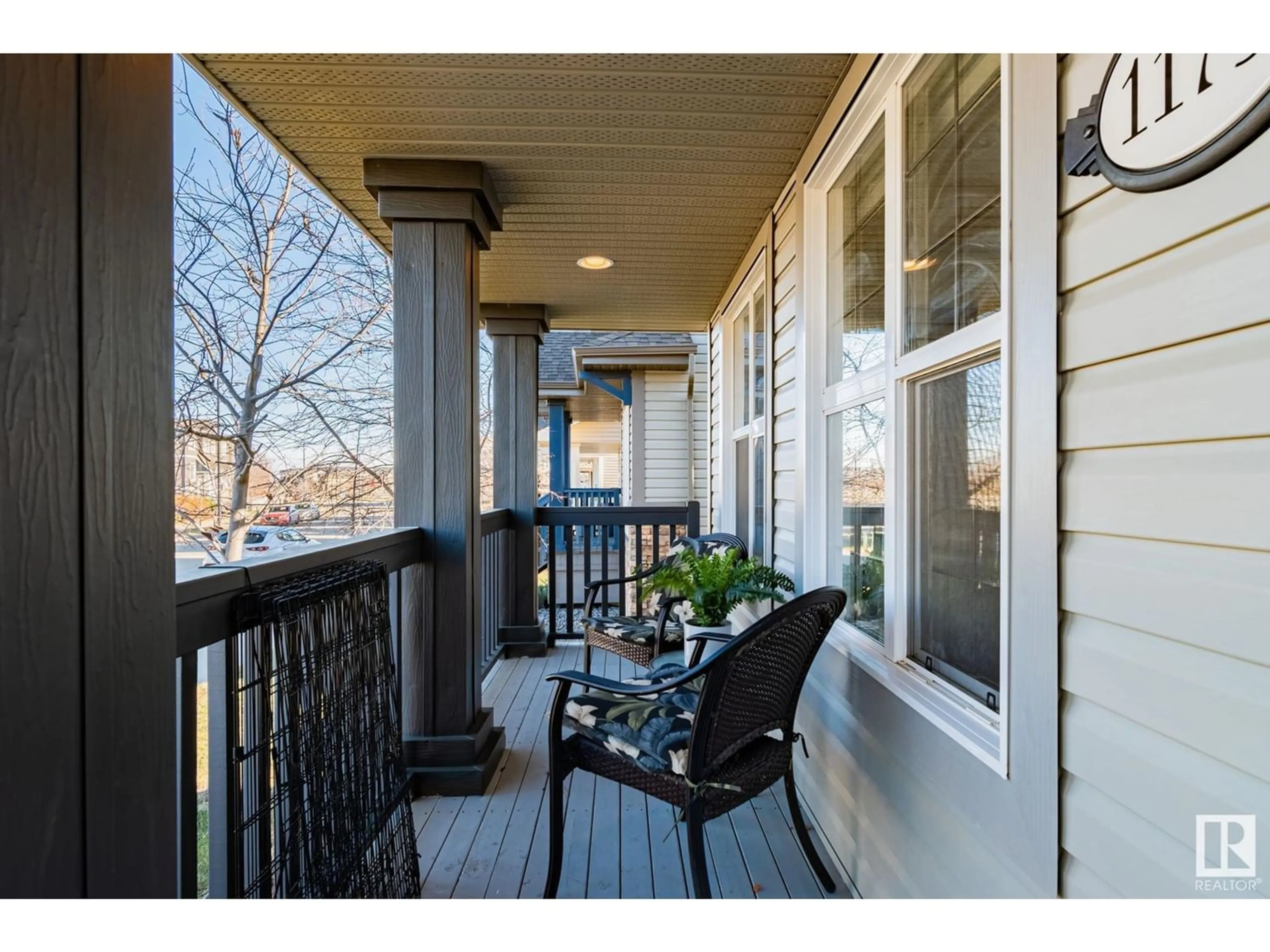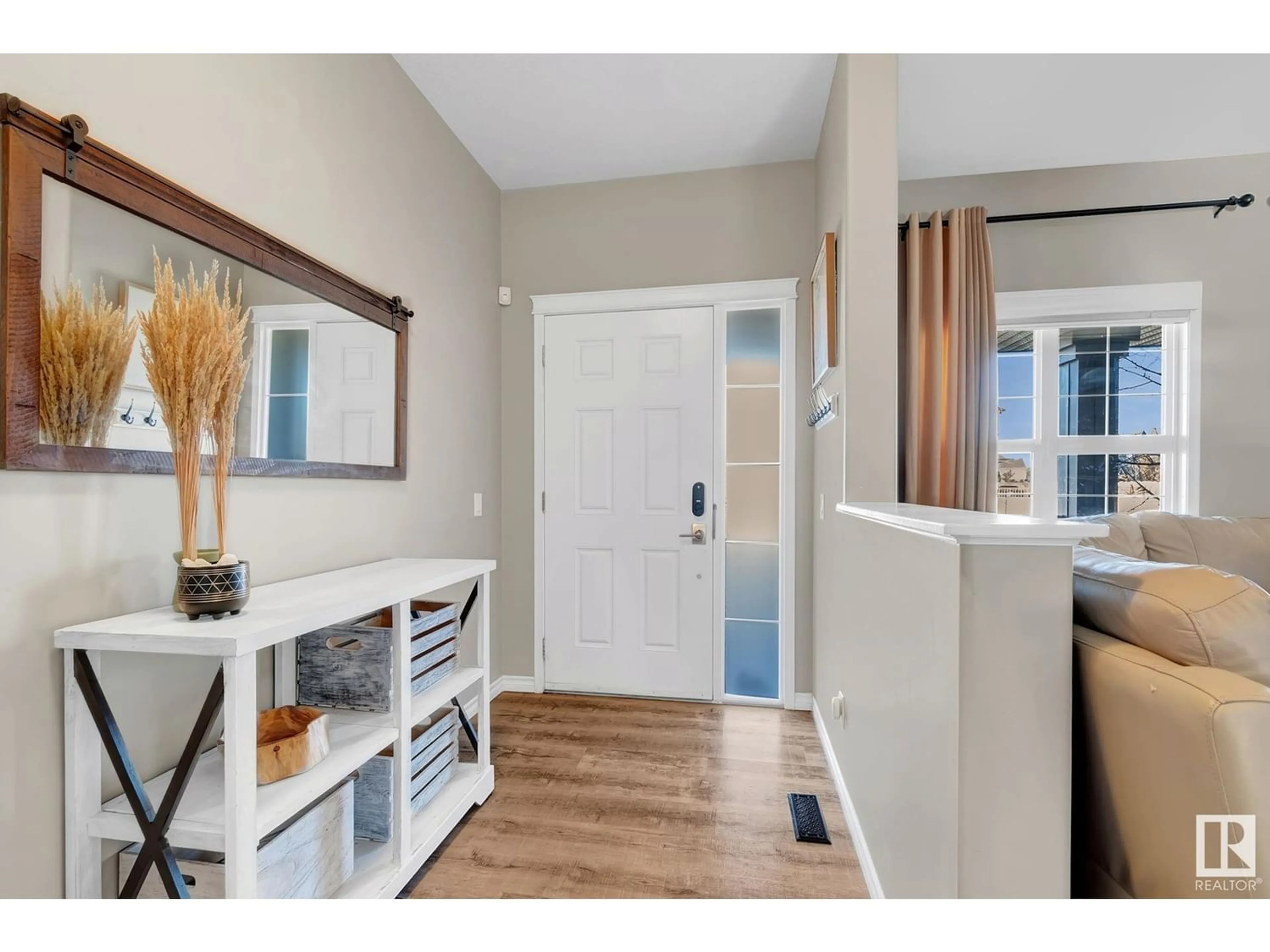1173 CHAPPELLE BV SW, Edmonton, Alberta T6W2E9
Contact us about this property
Highlights
Estimated ValueThis is the price Wahi expects this property to sell for.
The calculation is powered by our Instant Home Value Estimate, which uses current market and property price trends to estimate your home’s value with a 90% accuracy rate.Not available
Price/Sqft$291/sqft
Est. Mortgage$1,795/mo
Tax Amount ()-
Days On Market1 year
Description
Located in Chappelle Gardens, this family home is minutes from Henday, South Edmonton Common, EIA, and K-9 schools. It features an open-plan main floor with vinyl plank flooring, ample natural light, a kitchen with plenty of storage, and a large pantry. The house has spacious entrances and includes a Google Nest system for smart home management. Upstairs are a primary bedroom with dual closets and a 4pc ensuite, two additional bedrooms, and a bathroom. The semi-finished basement offers a recreation room, bathroom, storage, and laundry area. Updated with a new furnace in 2019 and air conditioning, the home ensures comfort. Additional features include a 20x24 double garage and a composite deck in a fenced, landscaped yard. The location provides easy community access, and HOA fees include proximity to rinks, courts, a splash park, playground, and various activities. (id:39198)
Property Details
Interior
Features
Main level Floor
Living room
18'11 x 15'5Dining room
12'7 x 9'6Kitchen
14'7 x 11'8Exterior
Parking
Garage spaces 4
Garage type Detached Garage
Other parking spaces 0
Total parking spaces 4
Property History
 45
45



