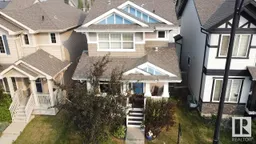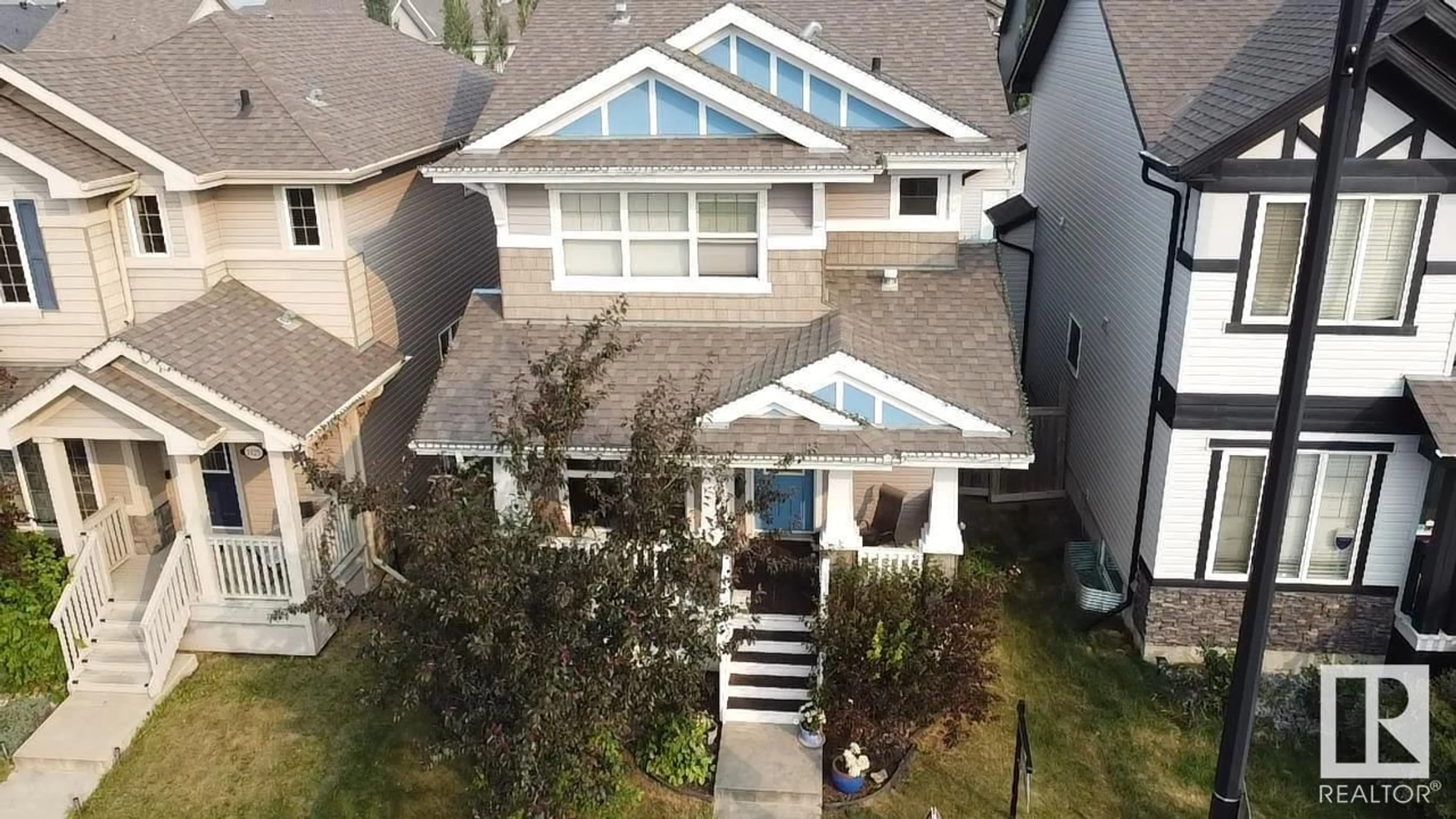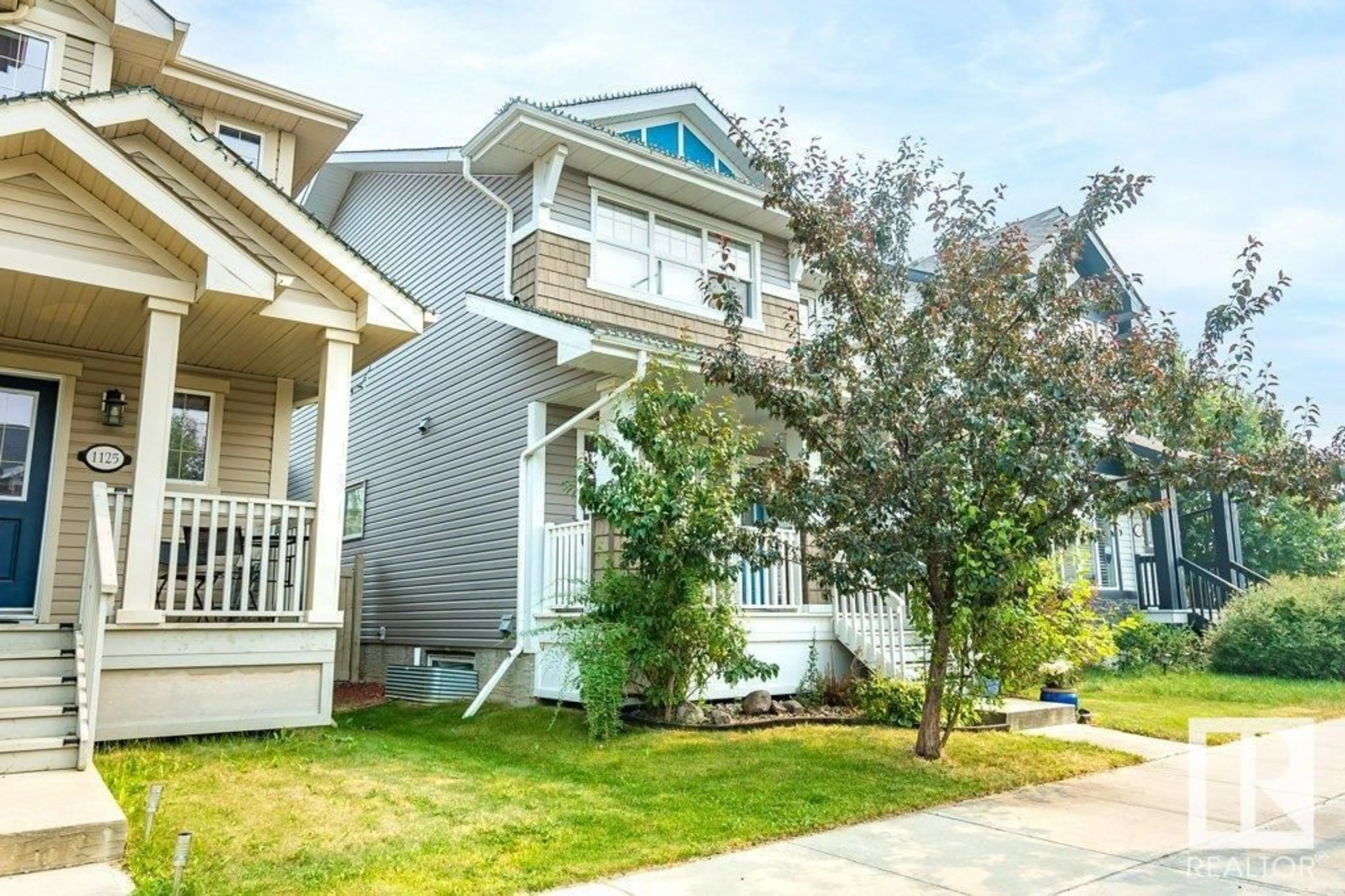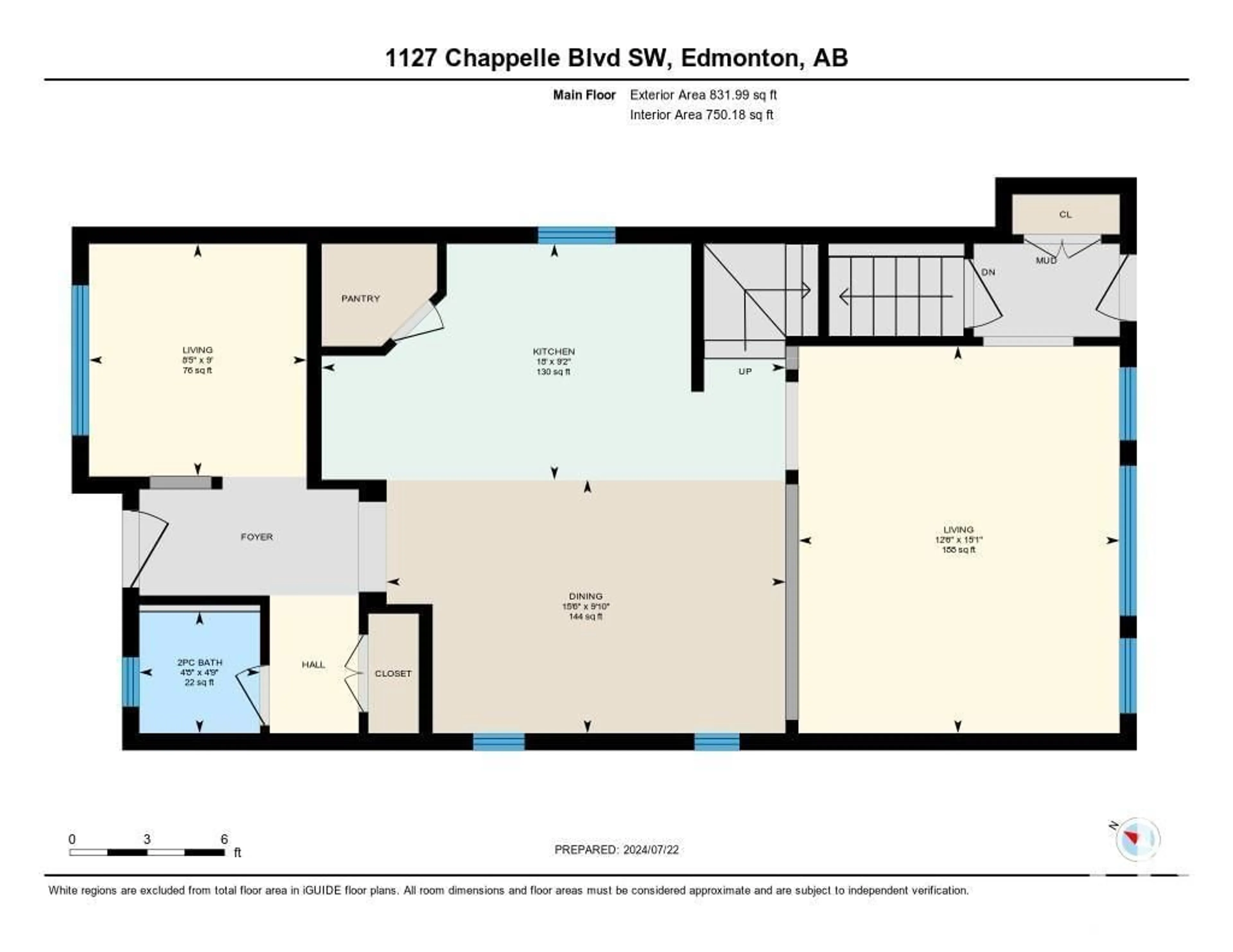1127 CHAPPELLE BV SW, Edmonton, Alberta T6W0Y9
Contact us about this property
Highlights
Estimated ValueThis is the price Wahi expects this property to sell for.
The calculation is powered by our Instant Home Value Estimate, which uses current market and property price trends to estimate your home’s value with a 90% accuracy rate.Not available
Price/Sqft$296/sqft
Days On Market10 days
Est. Mortgage$2,100/mth
Tax Amount ()-
Description
An Absolute stunning Open Floor Plan with 9 ft ceilings and huge windows to enjoy the view of your awesome 2-TIRED DECK, Hot Tub and FULLY LANDSCAPED fenced backyard with Raspberries and more. Comfortable and inviting, the main floor boasts a Front den, Nice KITCHEN, with walk-in pantry, large dining area, a sunken living room with HARDWOOD FLOORS, and 2-pc bath. Upstairs are 3 large bedrooms with BUILT-IN CLOSET ORGANIZERS and extra shelving, and a 4-pc tiled bath. The master bedroom overlooks the front porch, has a walk-in closet and 3-pc ensuite with FULL SIZED WALK-IN SHOWER. Professional quality FINISHED BASEMENT with HEATED TILE FLOOR in 4-pc bath, 2-bedrooms and Rec room. Outside we have a Double garage with electric storage lift and sub panel. Chappelle offers Community recreation Centre with ice rink, spray park, & basketball court. Home is literally steps away from community garden, park, public transportation and a School close by. Great Community, Great Location, Great Finished Package! (id:39198)
Property Details
Interior
Features
Basement Floor
Family room
5.39 m x 4.8 mBedroom 4
2.97 m x 3.16 mBedroom 5
3.38 m x 3.65 mProperty History
 70
70


