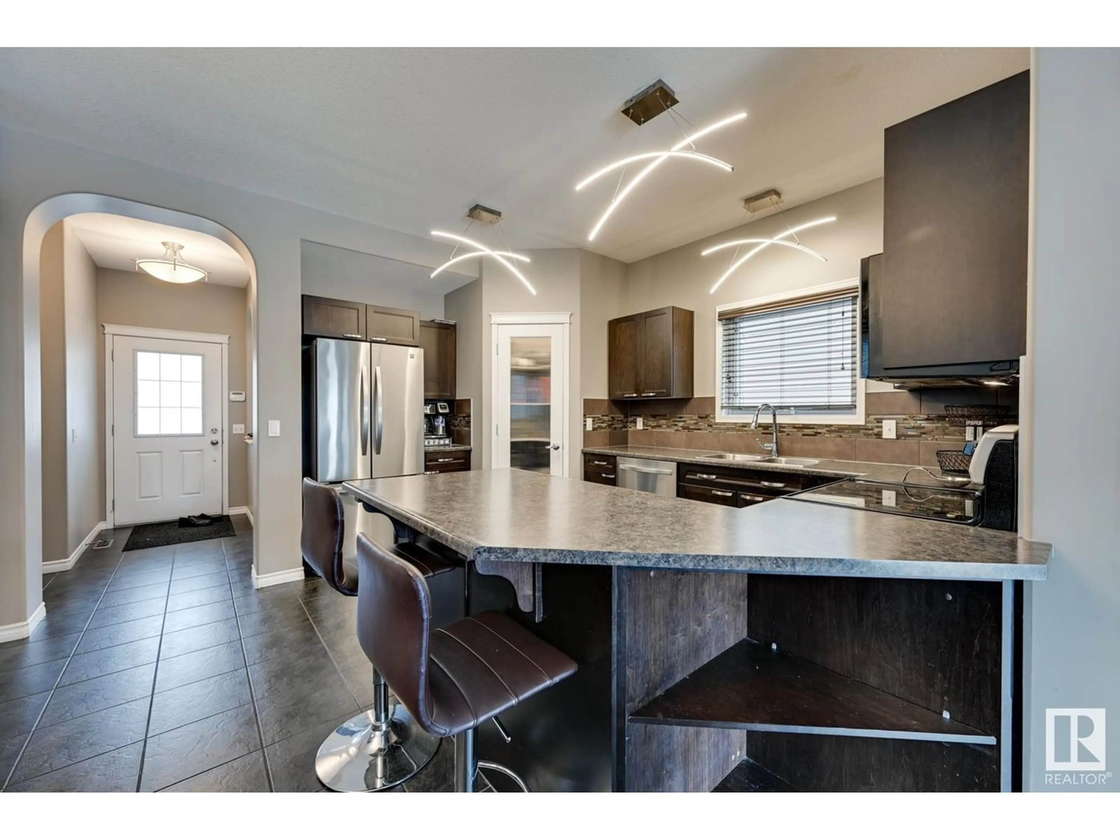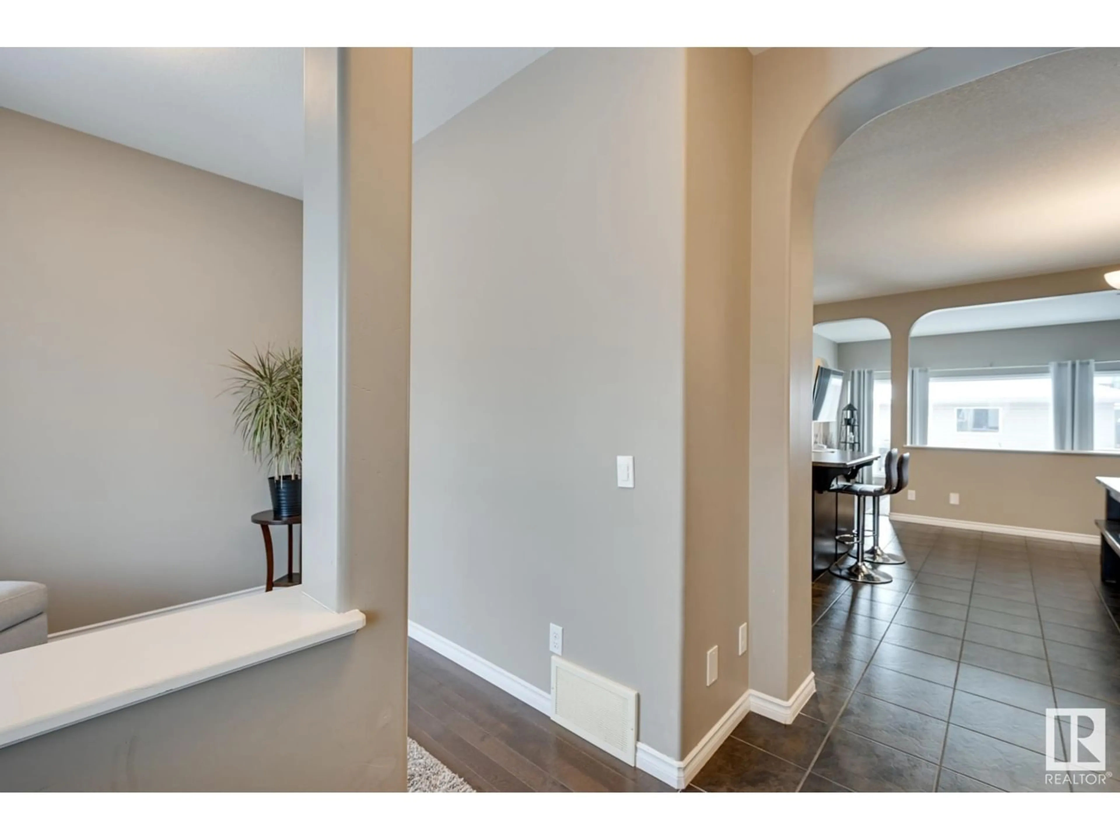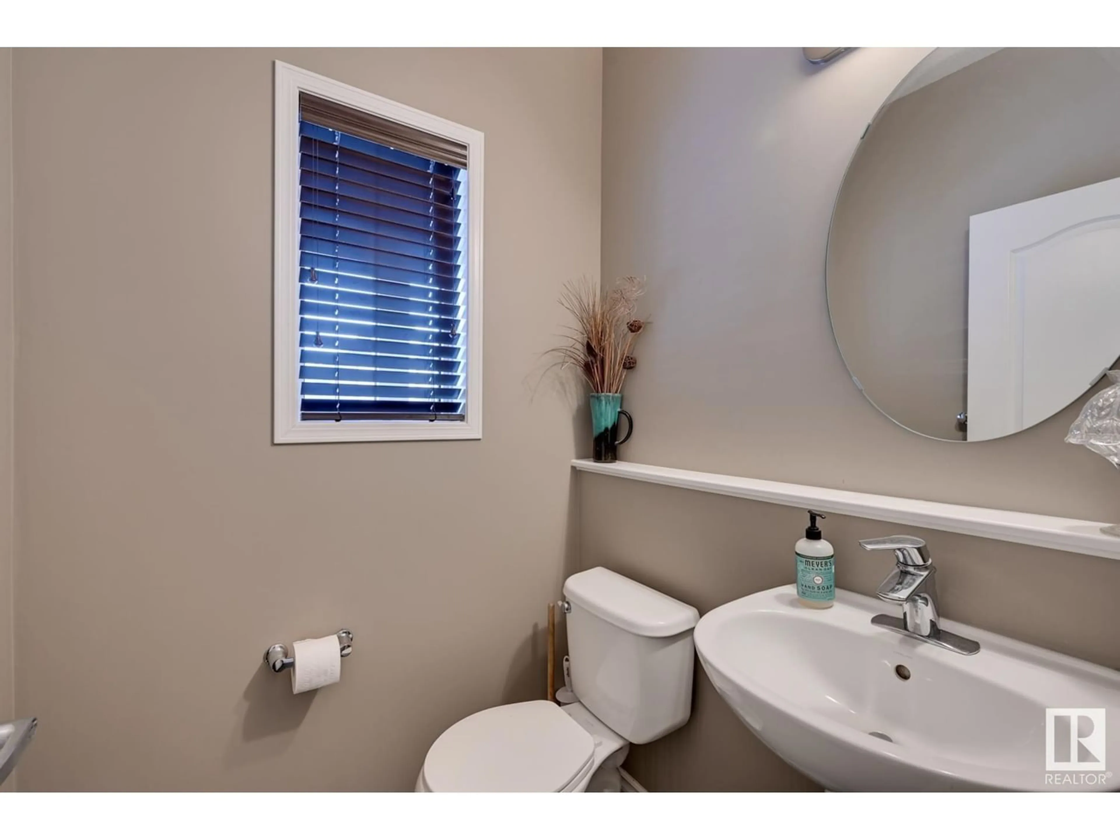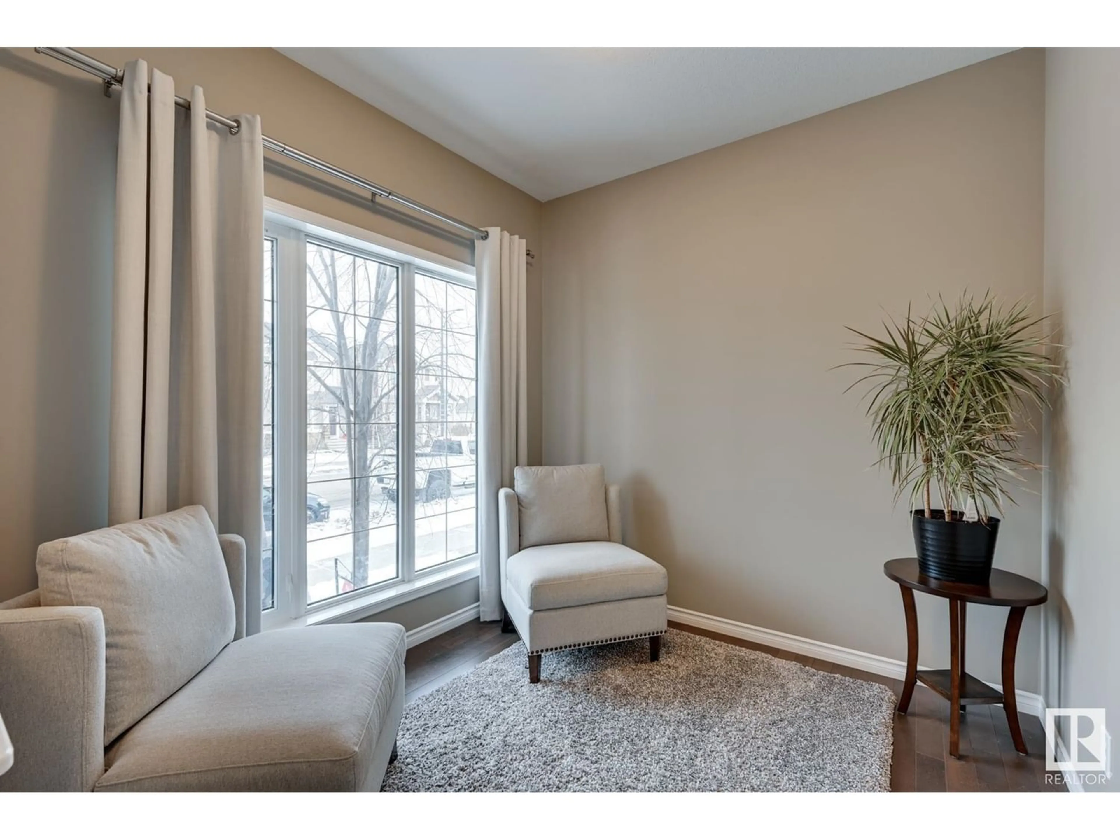1125 CHAPPELLE BV SW, Edmonton, Alberta T6W0Y9
Contact us about this property
Highlights
Estimated ValueThis is the price Wahi expects this property to sell for.
The calculation is powered by our Instant Home Value Estimate, which uses current market and property price trends to estimate your home’s value with a 90% accuracy rate.Not available
Price/Sqft$261/sqft
Est. Mortgage$1,846/mo
Tax Amount ()-
Days On Market338 days
Description
Amazing THREE BEDROOM home in Chappelle - located on a quiet street, this 1641 square foot. home is flawless in many ways. Features on the main floor include a den/office with a large window, 8' ceilings, curved wall features & smoked brown hardwood floors. Spacious dining area; the family chef will take delight in preparing meals in the kitchen with built in stainless steel appliances, deep sink and a large counter with eating bar. Lots of cabinet space! 2 piece. washroom and open concept floor plan completes this level. The second floor has 2 bedrooms and the master bedroom is large with a walk in closet, 3 pce bathroom and a laundry room to complete this level. Enjoy all of the natural light with a east to west facing home. Oversized double detached garage. HOA gives you exclusive access to community amenities such as a outdoor skating rink, parks and community programs/fun. A spectacular family home! (id:39198)
Property Details
Interior
Features
Main level Floor
Living room
2.89 m x 2.57 mDining room
3.04 m x 4.72 mKitchen
2.74 m x 4.34 mFamily room
4.56 m x 3.76 mProperty History
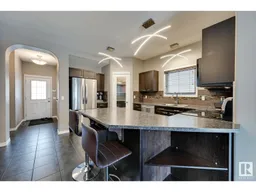 23
23
