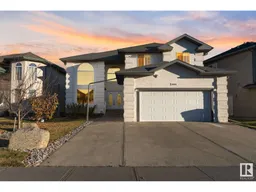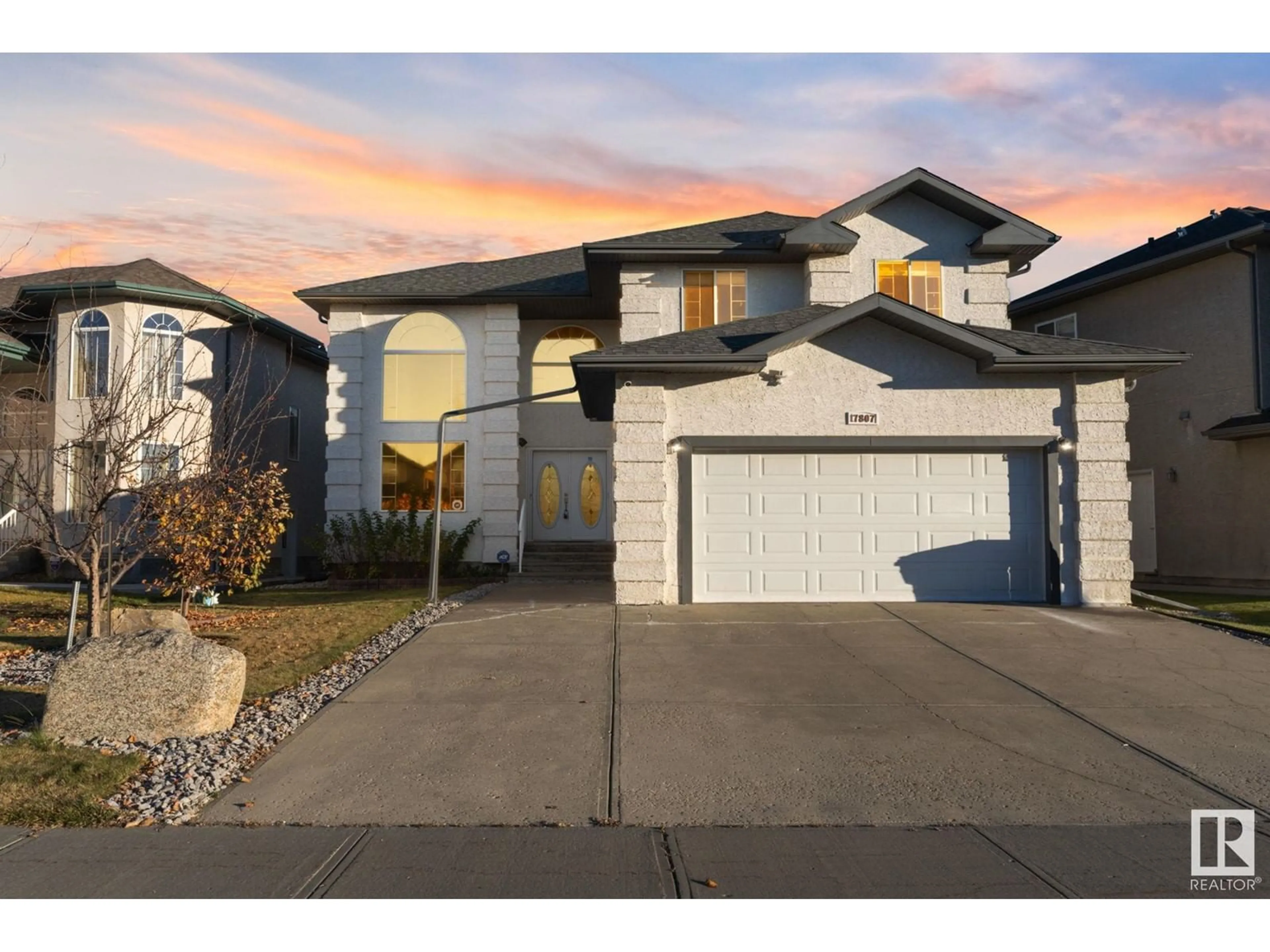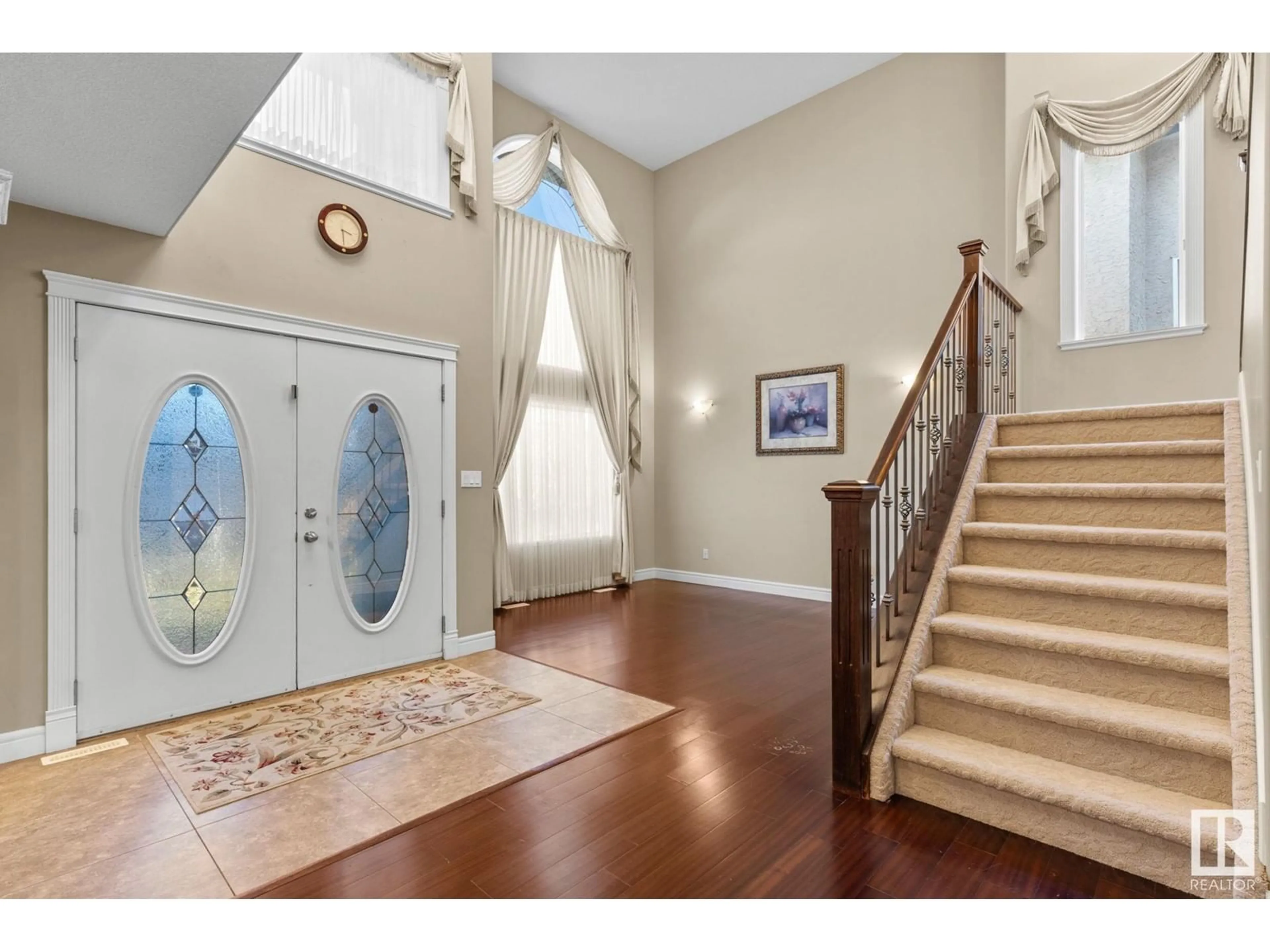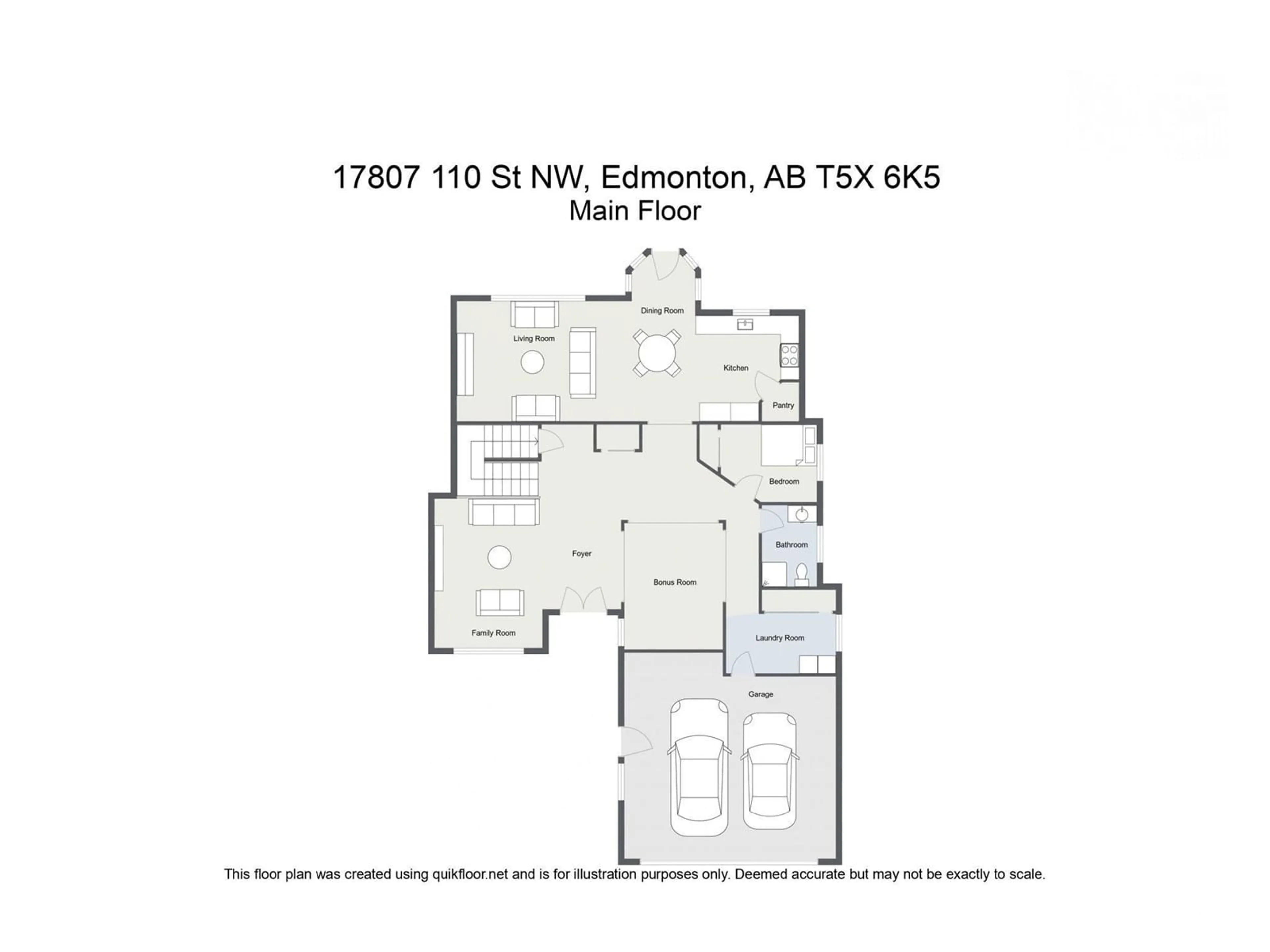17807 110 ST NW, Edmonton, Alberta T5X6X5
Contact us about this property
Highlights
Estimated ValueThis is the price Wahi expects this property to sell for.
The calculation is powered by our Instant Home Value Estimate, which uses current market and property price trends to estimate your home’s value with a 90% accuracy rate.Not available
Price/Sqft$253/sqft
Est. Mortgage$3,006/mo
Tax Amount ()-
Days On Market13 days
Description
This CUSTOM DESIGNED 2-storey offers OVER 4500 total sqft of finished space, 4+2 bedrooms, and a FULLY FINISHED BASEMENT with 9' CEILINGS- perfect for growing families and entertaining! Unique features include an OPEN-TO-BELOW concept, large eat-in kitchen with GRANITE COUNTERTOPS, a formal dining room off the entry, and family room with 18' CEILINGS! An office/bedroom, 3pc bath, and laundry room complete the main floor. Upstairs the SPACIOUS PRIMARY offers tons of natural light and a LUXURIOUS 4pc ensuite with JETTED SOAKER TUB and walk in closet! 3 additional bedrooms, one featuring a WALK IN CLOSET and ENSUITE with STEAM SHOWER! The FULLY FINISHED BASEMENT boasts 2 bedrooms, 9' CEILINGS, 4pc bath, and LARGE REC AREA! Other highlights include an INSULATED OVERSIZED DOUBLE attached garage, AIR CONDITIONING, and FULLY FENCED YARD! Close to amenities, schools, public transportation and shopping! (id:39198)
Property Details
Interior
Features
Lower level Floor
Bonus Room
6.76 m x 6.68 mBedroom 5
3.86 m x 3.71 mBedroom 6
4.32 m x 3.94 mProperty History
 45
45


