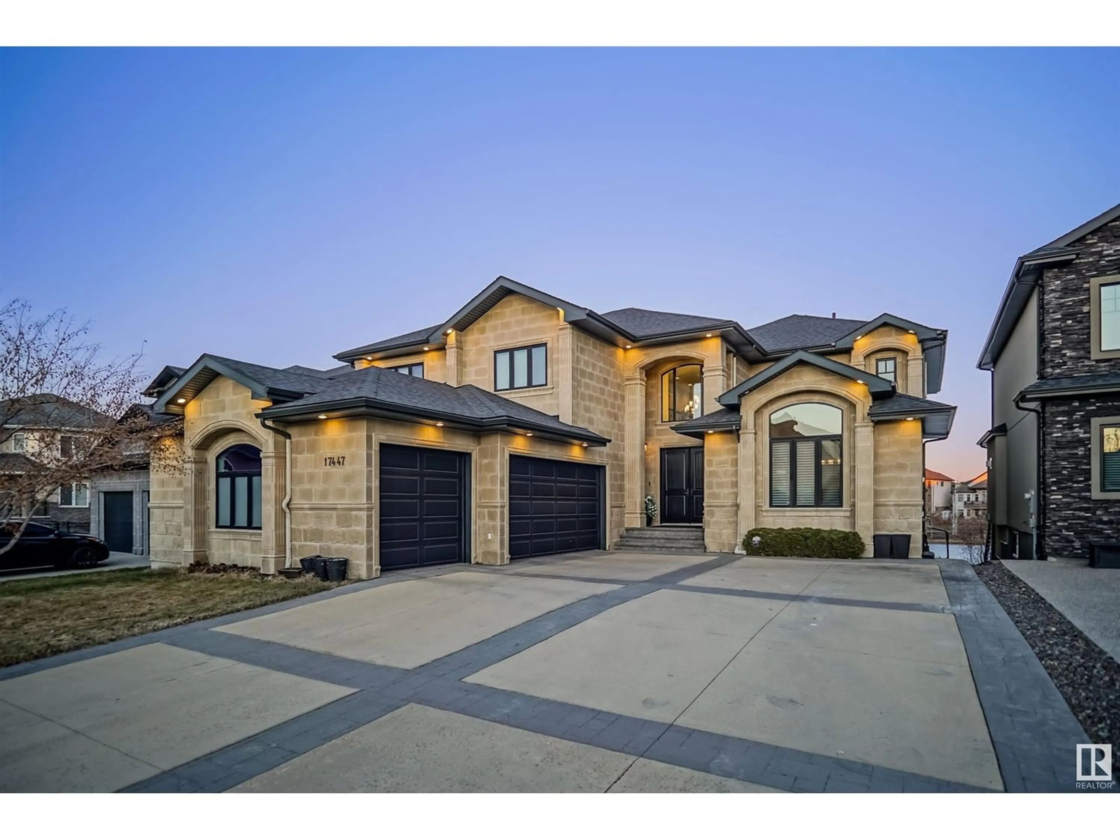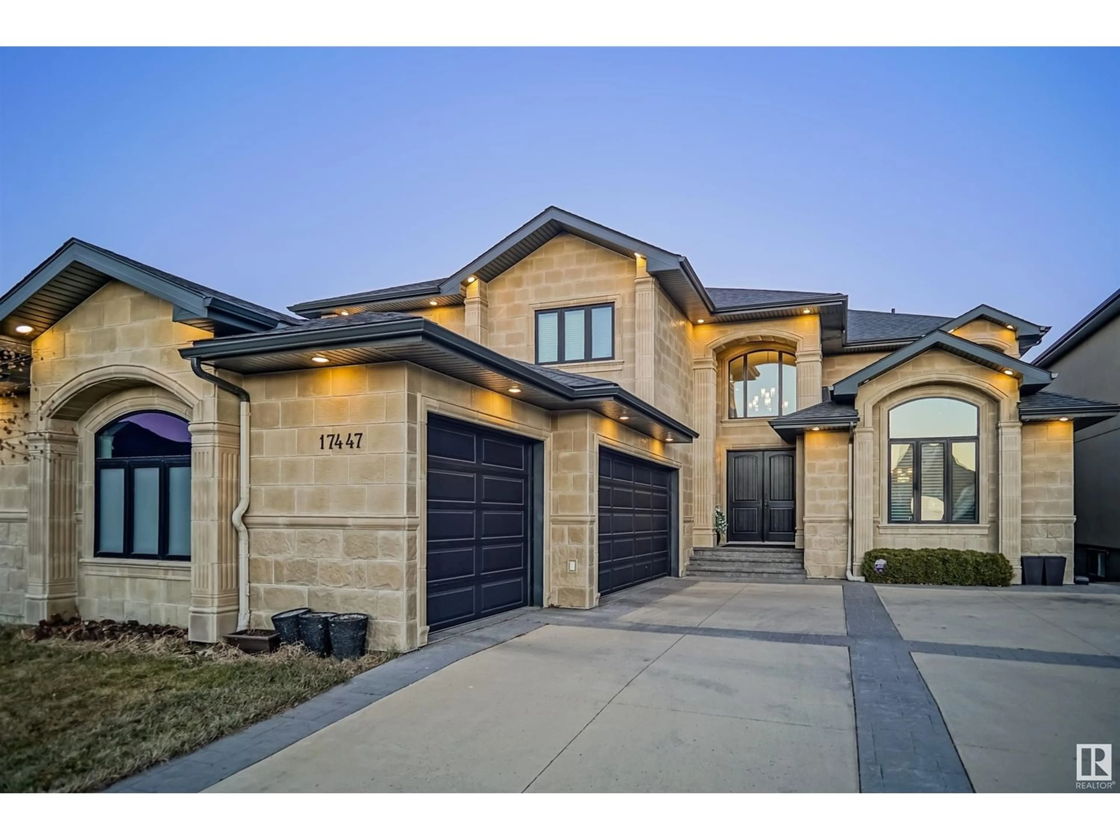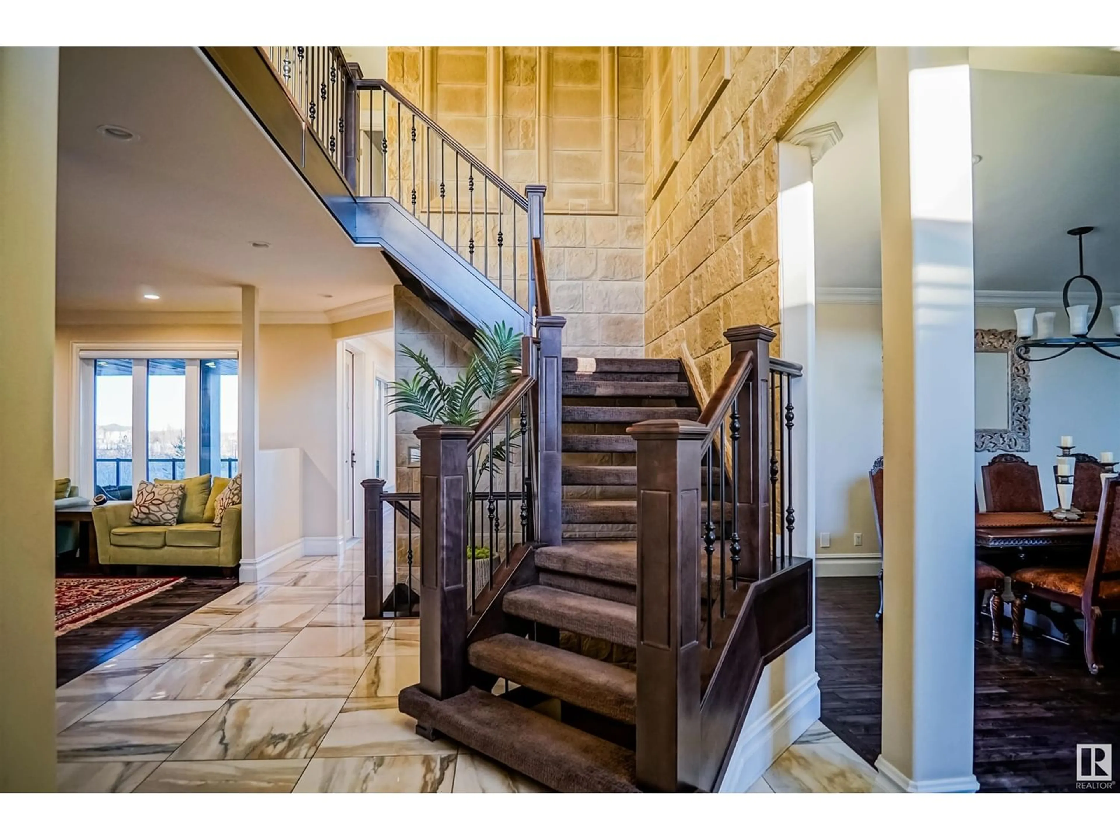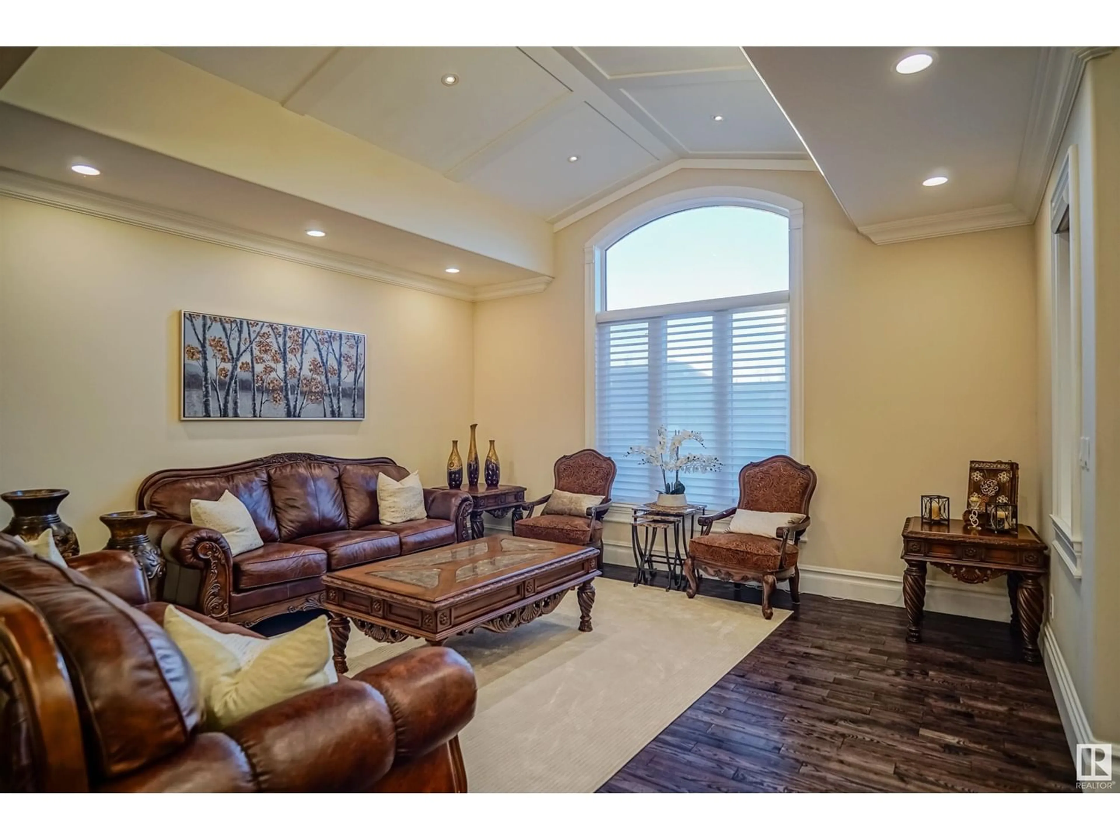17447 108 ST NW, Edmonton, Alberta T5X0B8
Contact us about this property
Highlights
Estimated ValueThis is the price Wahi expects this property to sell for.
The calculation is powered by our Instant Home Value Estimate, which uses current market and property price trends to estimate your home’s value with a 90% accuracy rate.Not available
Price/Sqft$363/sqft
Est. Mortgage$5,583/mo
Tax Amount ()-
Days On Market264 days
Description
Welcome to this stunning custom built home with over 5400+ sq ft of total living space. This 3600 sq ft home feat 8 bedrooms & 5 full baths. As you enter the home you are greeted by the formal living room and formal dining room with 17 ft ceilings & large windows allowing tons of natural light. The kitchen feat ample custom cabinetry complimented by granite tops, limestone backsplash, & stainless steel appliances with a massive nook. The massive family room is perfect for large gatherings with breathtaking views of the lake. The main floor also has a full bath and a large den/bedroom. Upper floor feat 5 bedrooms, and 4 Bathrooms, & the laundry room. The primary bedroom is at the rear of the home overlooking the lake. Master feat a walk in closet with built ins & a spa like 5 piece ensuite with steam shower. Walkout basement feat a 2nd kitchen/2nd living rm, 2 bedrooms, & 4 pc bath. Other feat of this home include: Central A.C, a full walk out basement and a triple attached garage. (id:39198)
Property Details
Interior
Features
Lower level Floor
Additional bedroom
Bedroom 6
Exterior
Parking
Garage spaces 6
Garage type Attached Garage
Other parking spaces 0
Total parking spaces 6




