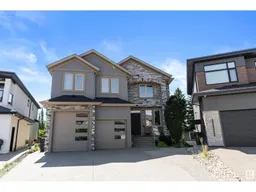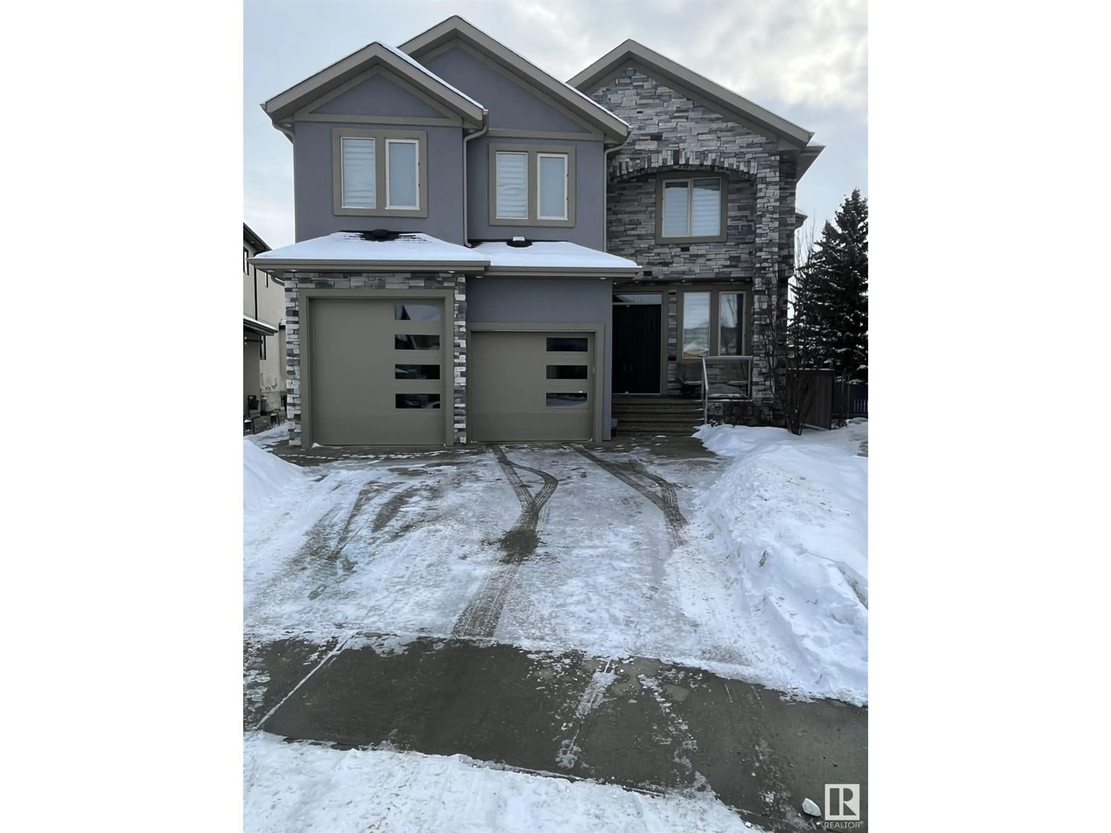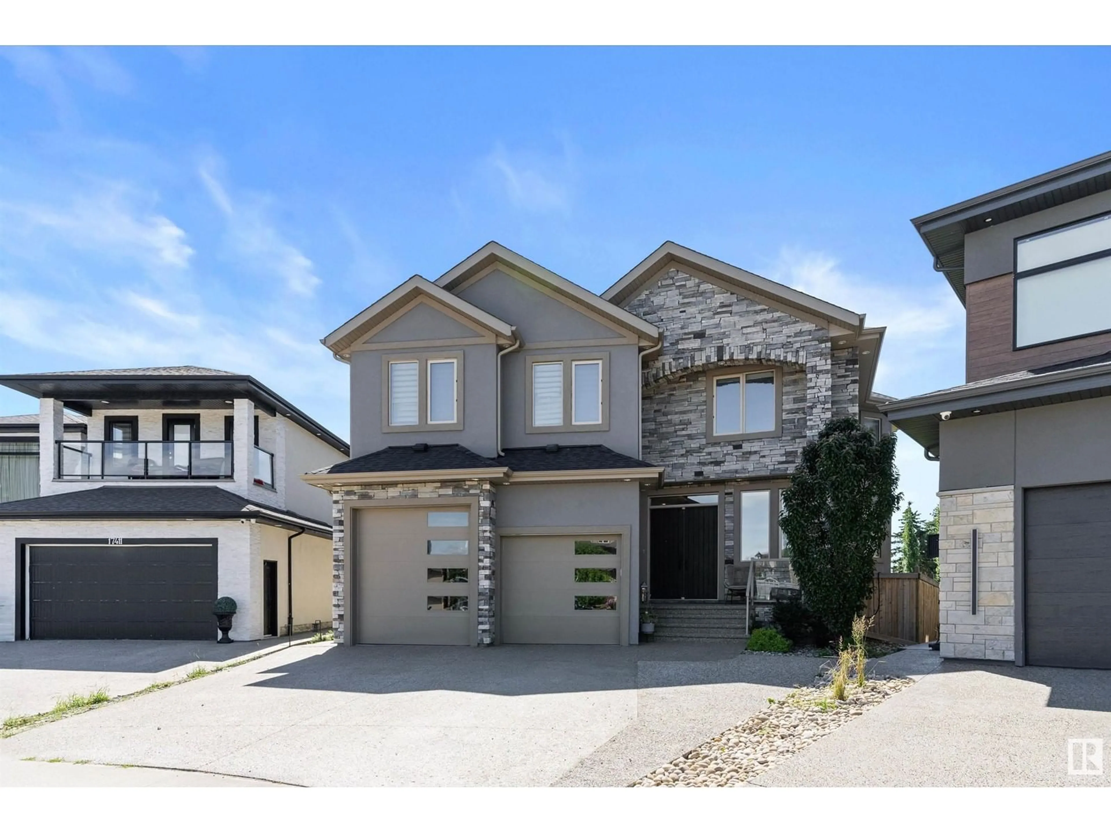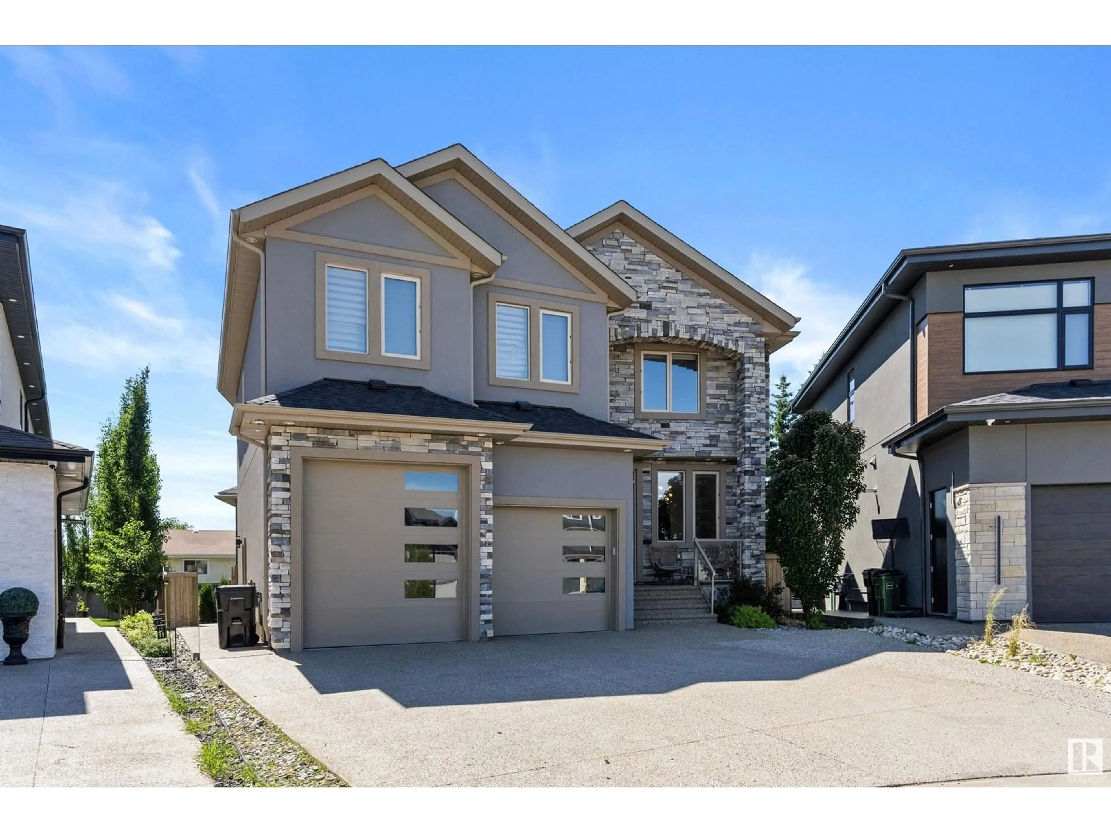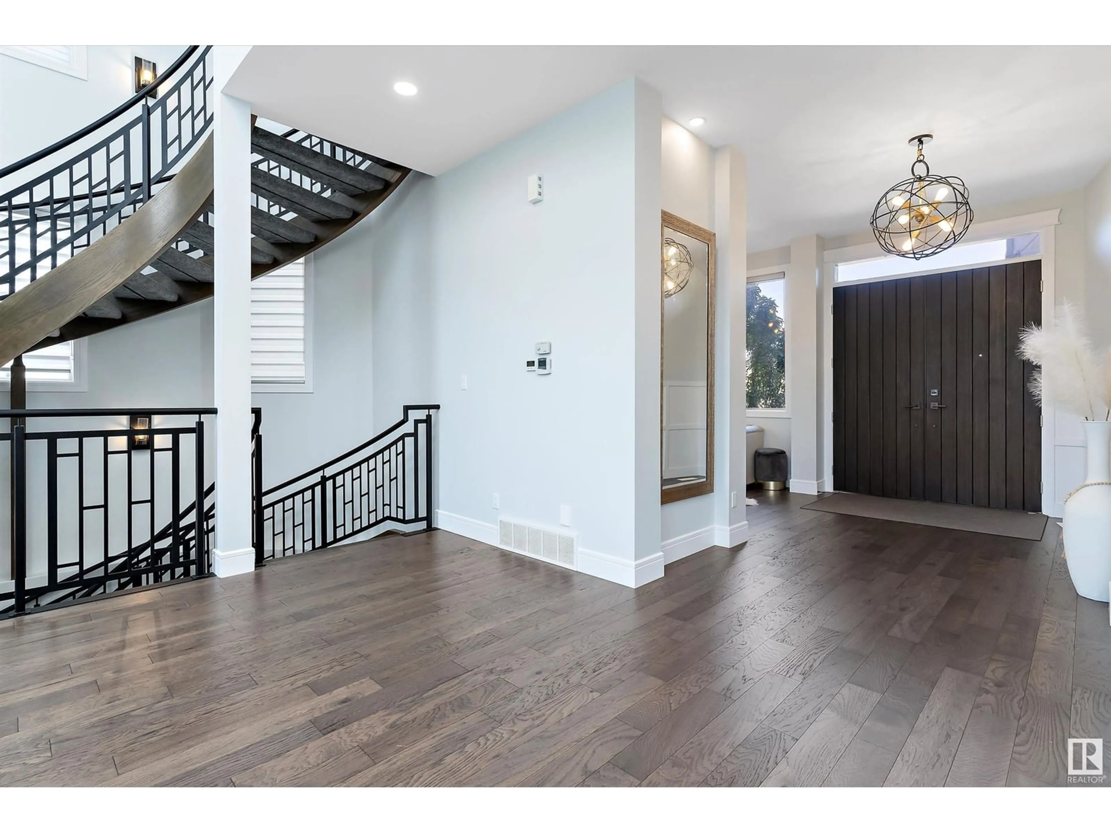17407 106 ST NW, Edmonton, Alberta T5X0E3
Contact us about this property
Highlights
Estimated ValueThis is the price Wahi expects this property to sell for.
The calculation is powered by our Instant Home Value Estimate, which uses current market and property price trends to estimate your home’s value with a 90% accuracy rate.Not available
Price/Sqft$325/sqft
Est. Mortgage$4,509/mo
Tax Amount ()-
Days On Market48 days
Description
EXECUTIVE 2 STOREY! Nestled in a quiet cul de sac in desirable Chambery, this 5 bedroom, 4 bath home with LEGAL basement suite & SEPARATE ENTRANCE is equisite! As soon as you step inside you will appreciate the attention to detail & superior craftsmanship. Loaded with custom designer features including A/C, designer lighting, quartz counters & heated basement floors... the list goes on. The magnificent great room is a showstopper with a spiral staircase, open to below ceilings & an elegant linear fireplace. The dining area is open to the chef’s kitchen with a huge island, high end appliances & white European style cabinetry. Upstairs boasts 4 luxury bedrooms, bonus room, family bathroom, the primary suite with huge w/i closet & spa like ensuite. The massive basement suite has another bedroom, 2nd kitchen, living room, gym and it’s own private patio. The impressive exterior has an o/s double attached garage with in floor heating (epoxy floors) and RV door. Beautifully landscaped – AN ABSOLUTE MUST SEE!! (id:39198)
Property Details
Interior
Features
Basement Floor
Bedroom 5
3.9 m x 3.79 mSecond Kitchen
4.99 m x 3.35 mExterior
Parking
Garage spaces 4
Garage type Attached Garage
Other parking spaces 0
Total parking spaces 4
Property History
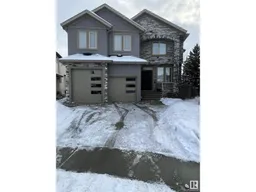 63
63