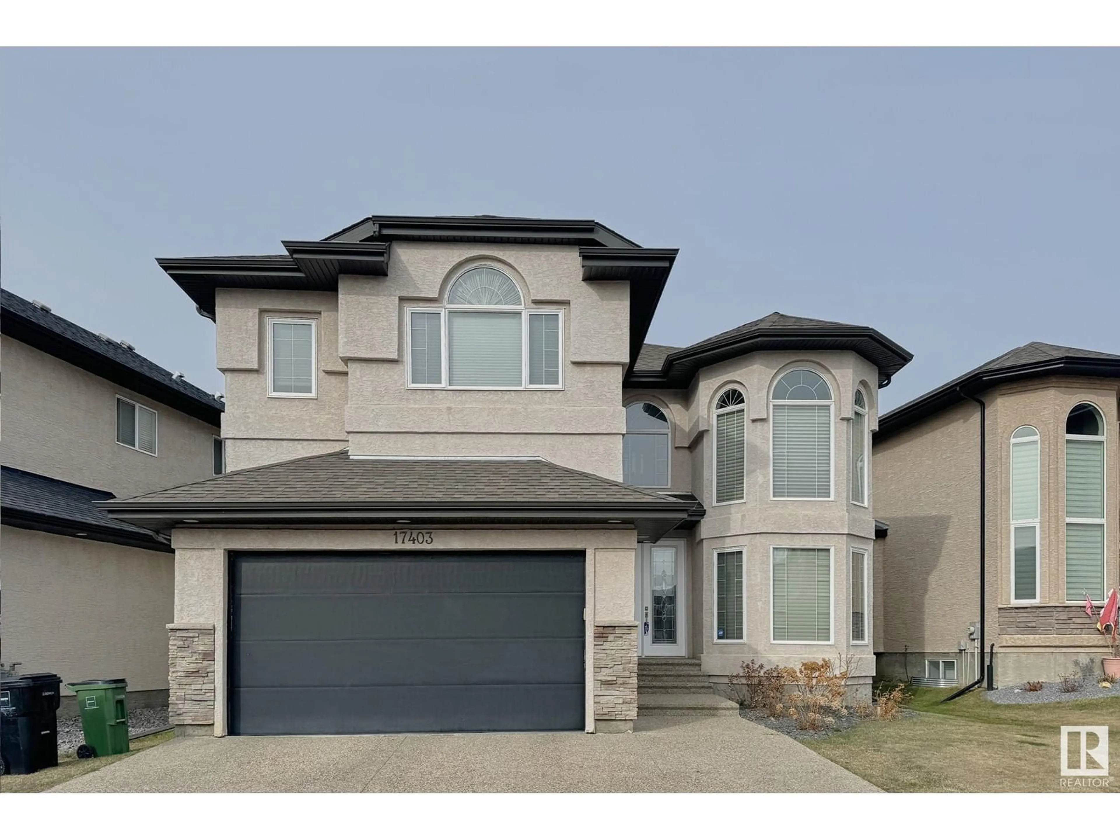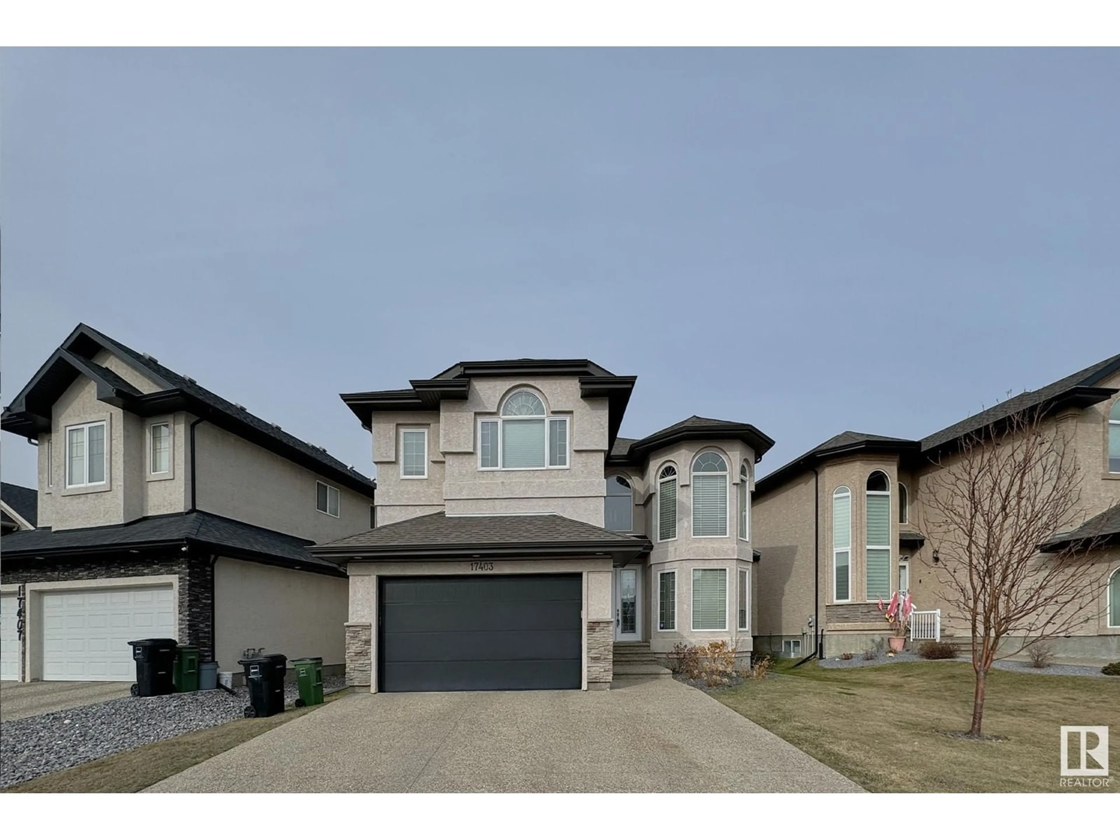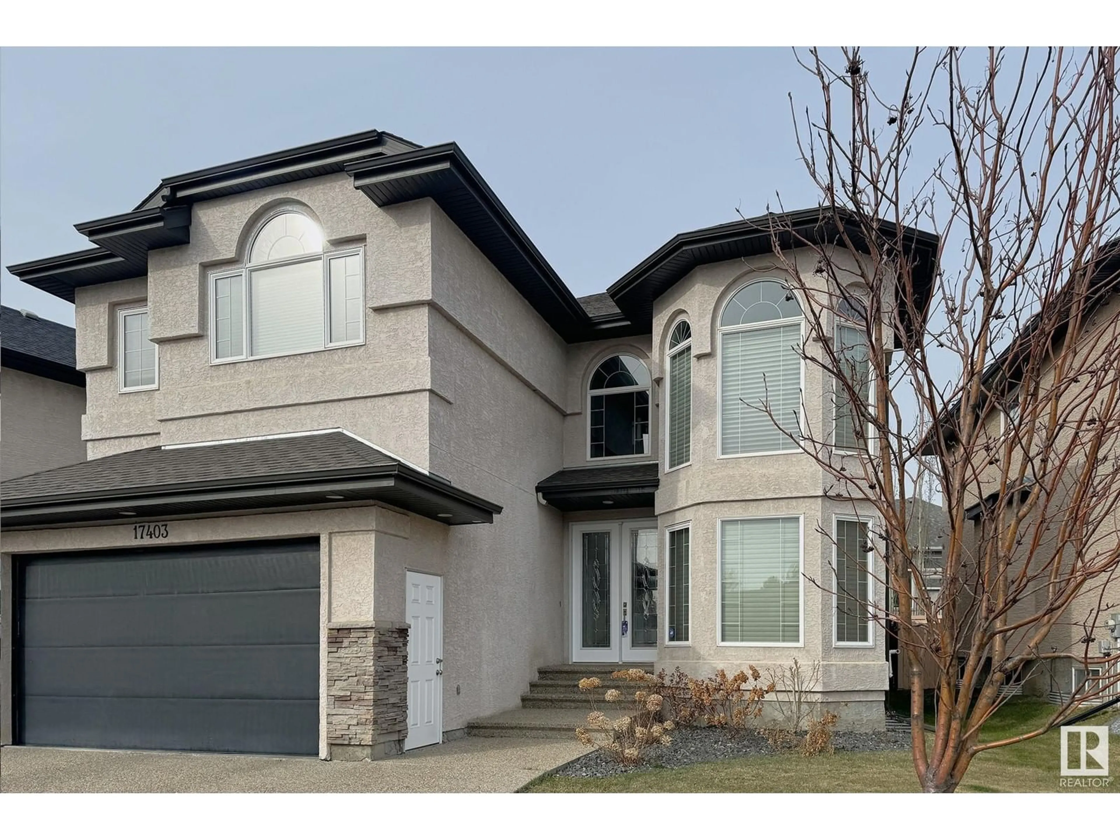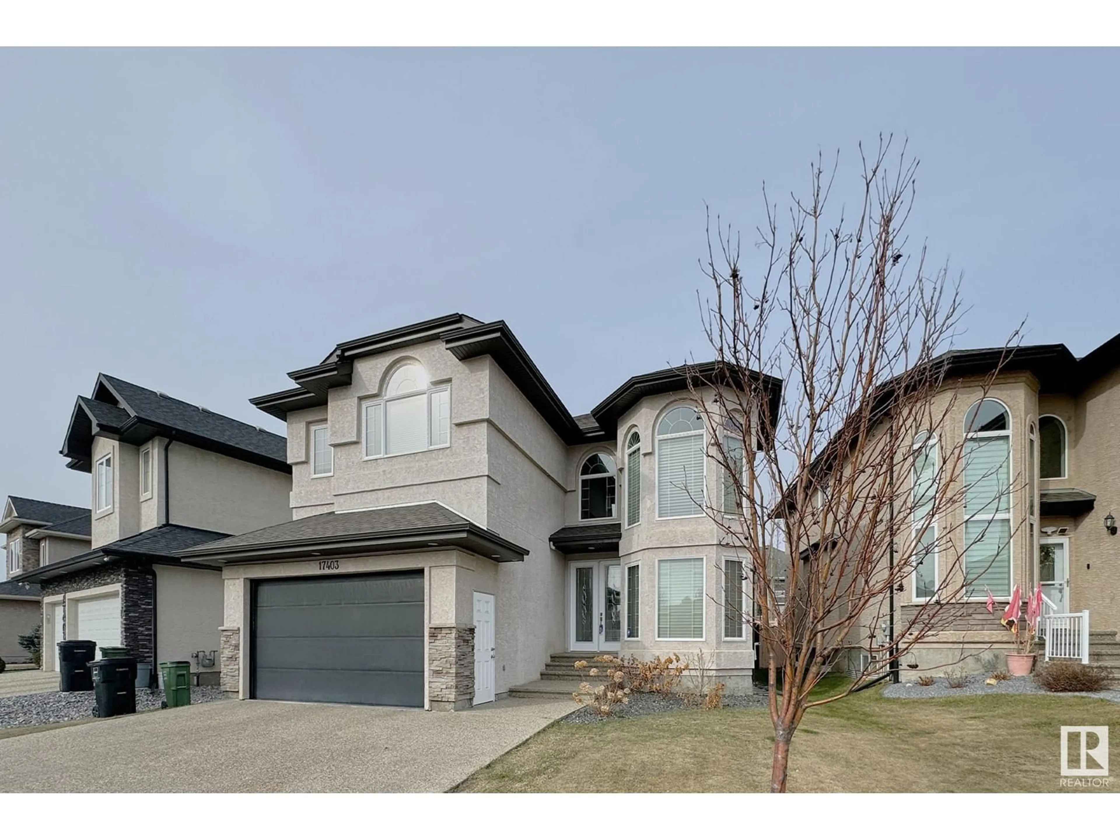17403 110 St NW, Edmonton, Alberta T5X0C5
Contact us about this property
Highlights
Estimated ValueThis is the price Wahi expects this property to sell for.
The calculation is powered by our Instant Home Value Estimate, which uses current market and property price trends to estimate your home’s value with a 90% accuracy rate.Not available
Price/Sqft$239/sqft
Est. Mortgage$3,131/mo
Tax Amount ()-
Days On Market166 days
Description
It's spacious and sturdy, with over 4000 square feet. The main floor has hardwood floors,A den/bedroom with full washroom, a big family room, and a special 'SPICE KITCHEN.' Upstairs, there are four bedrooms with walk-in closets, plus a loft and prayer room. The finished basement has plenty of space, including two more bedrooms and a second laundry room. Special features include ROUGH-IN FOR KITCHEN AND LAUNDRY IN THE BASEMENT,instant hot water and a fenced backyard with a patio. Don't miss out on seeing this amazing home! (id:39198)
Property Details
Interior
Features
Basement Floor
Bedroom 5
4.46 m x 3.66 mBedroom 6
3.36 m x 4.26 mAdditional bedroom
3.99 m x 3.42 mRecreation room
6.12 m x 9.37 m



