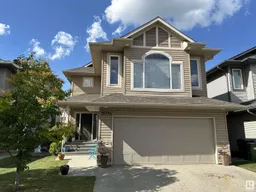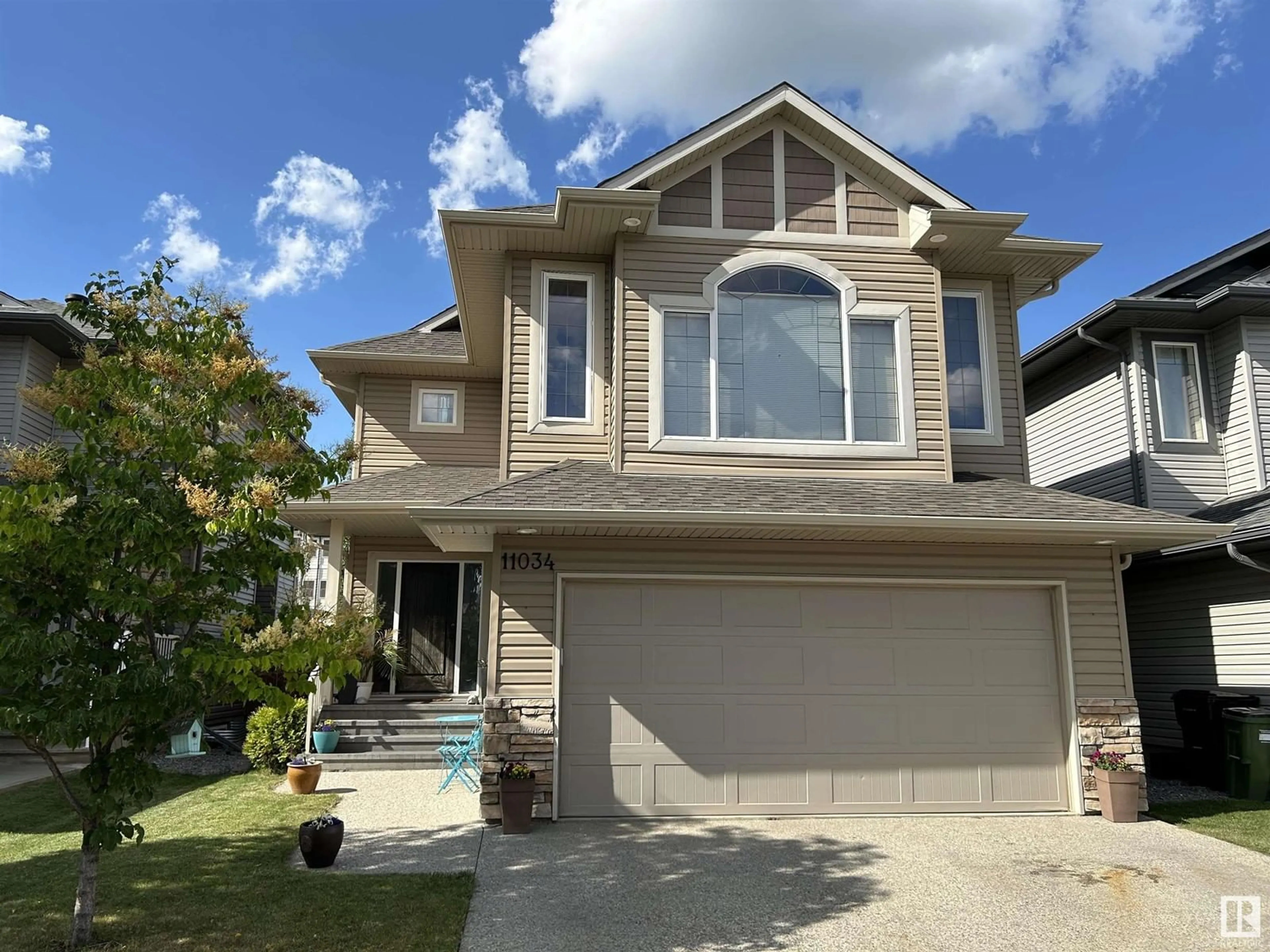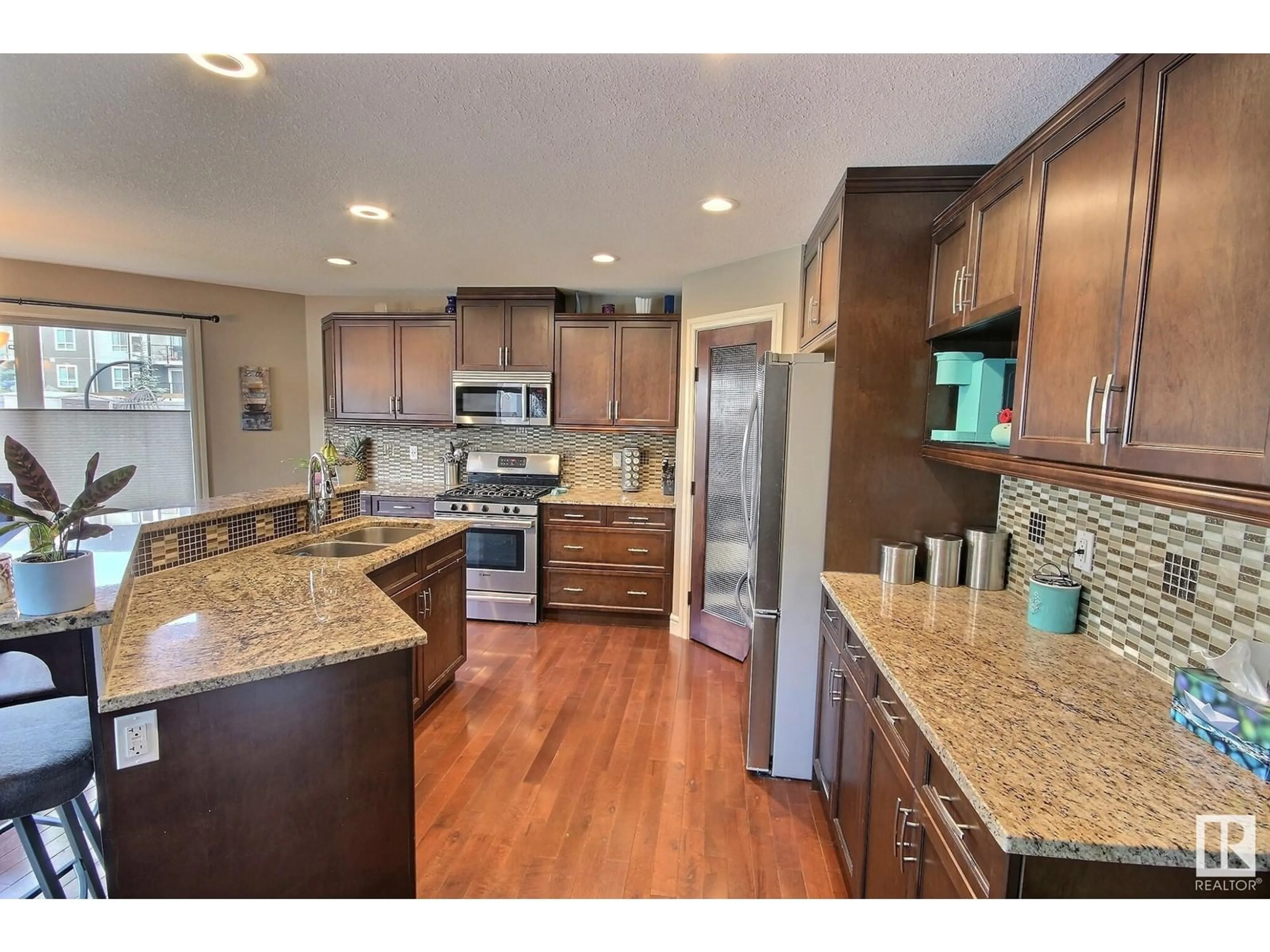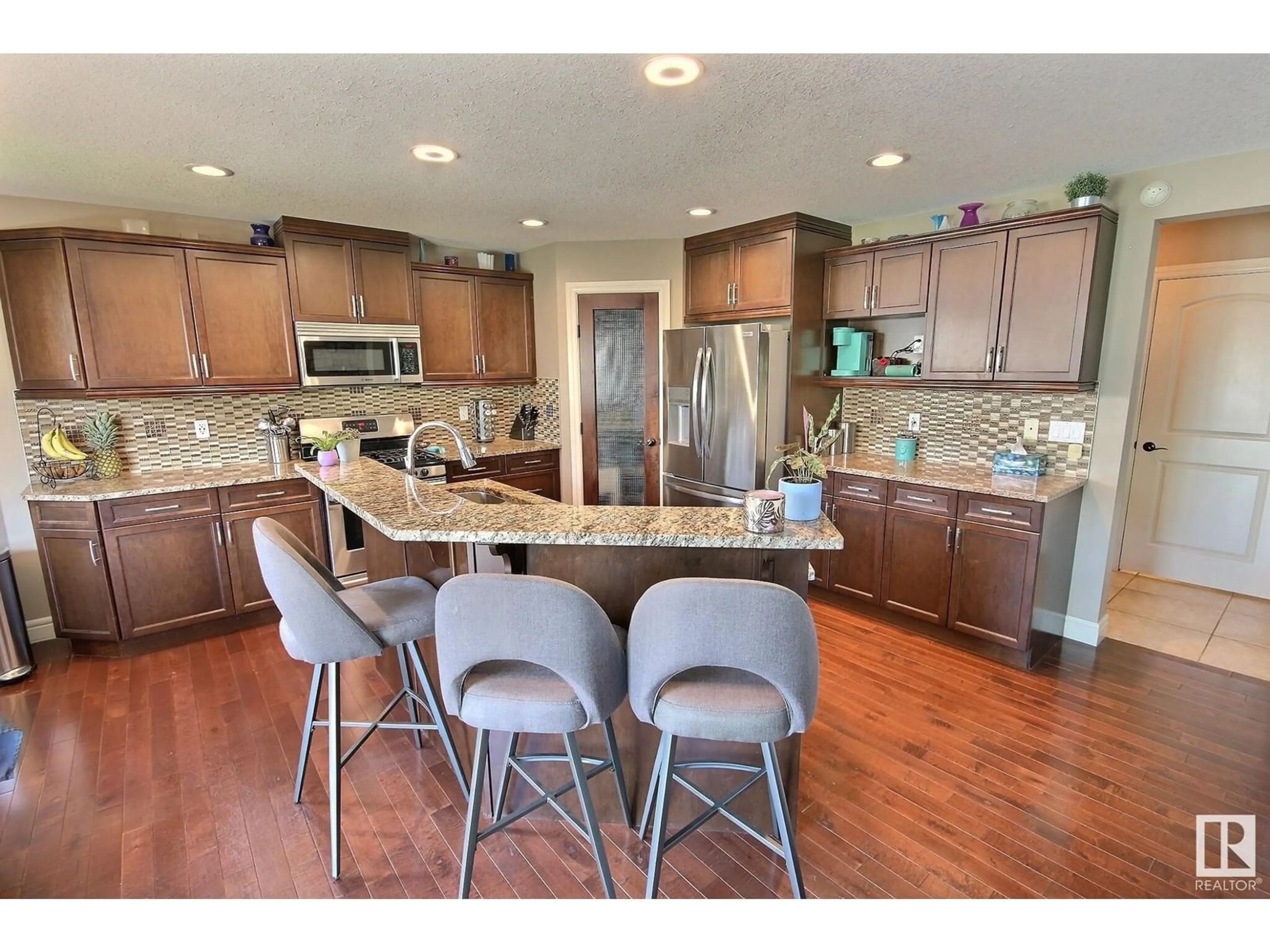11034 174A AV NW, Edmonton, Alberta T5X0C5
Contact us about this property
Highlights
Estimated ValueThis is the price Wahi expects this property to sell for.
The calculation is powered by our Instant Home Value Estimate, which uses current market and property price trends to estimate your home’s value with a 90% accuracy rate.Not available
Price/Sqft$264/sqft
Days On Market9 days
Est. Mortgage$2,233/mth
Tax Amount ()-
Description
Fully Finished! Expect to be impressed when you walk into this spacious family home with everything you are looking for at a price you can afford! Open concept main floor with island kitchen with sleek dark cabinets, granite countertops, corner pantry, upgraded stainless appliances including a fridge with water/ice and GAS stove, open to dining area and living room with hardwood flooring and gas fireplace with feature wall, 1/2 bath and garage entrance complete the main floor, upper level offers a vaulted bonus room with huge south facing windows, 3 bedrooms, primary with spa inspired ensuite complete with massive tub and make up desk with granite countertops, other 2 bedrooms a good size and share a 4 piece bath, convenient laundry room completes the upper level, basement is builder developed with tons of space for movie room and a full 4 piece bath. Yard is fenced, landscaped and boasts a maintenance free deck. Welcome Home! (id:39198)
Property Details
Interior
Features
Upper Level Floor
Primary Bedroom
Bedroom 2
Bedroom 3
Bonus Room
Property History
 32
32


