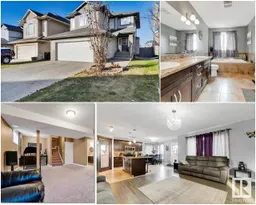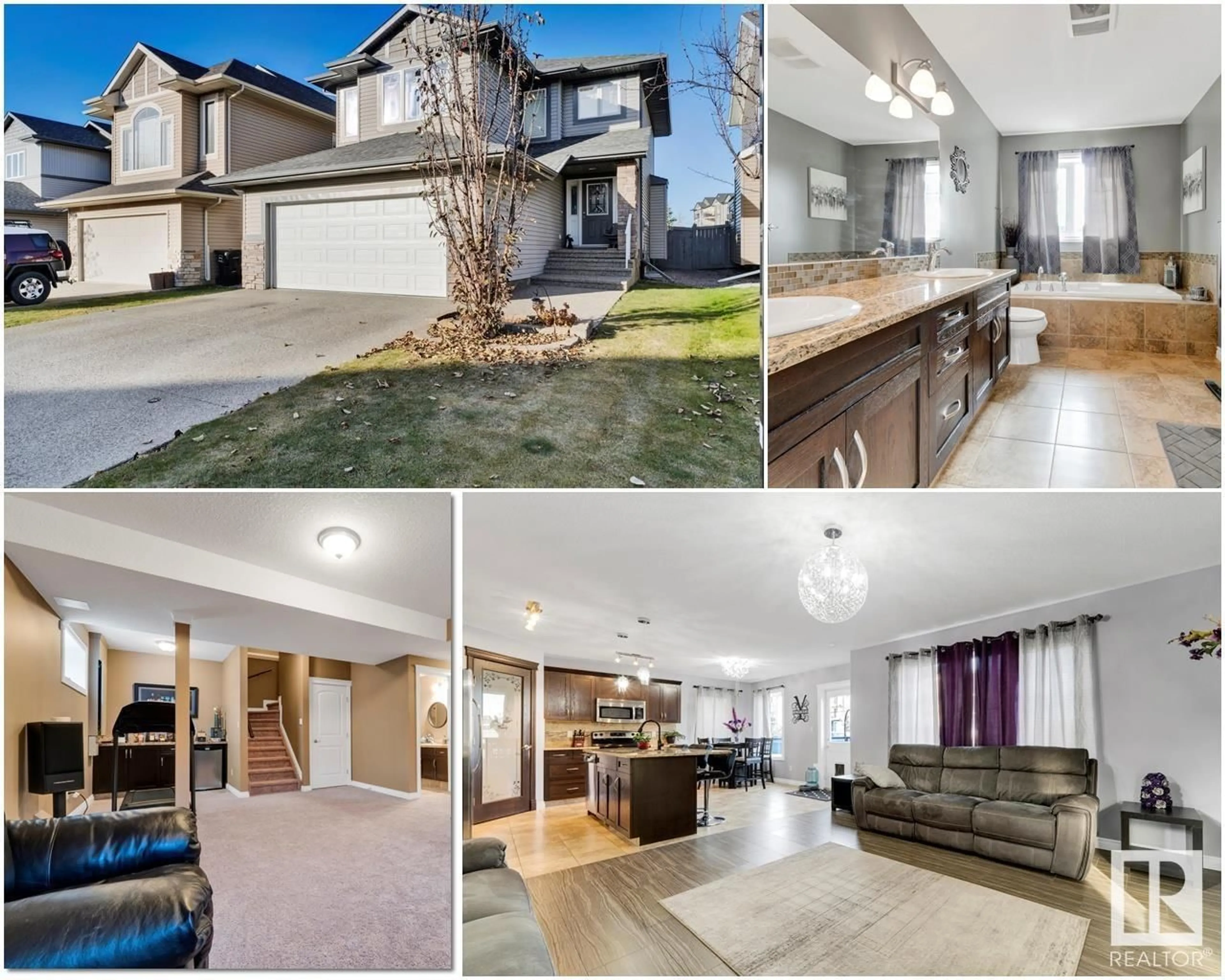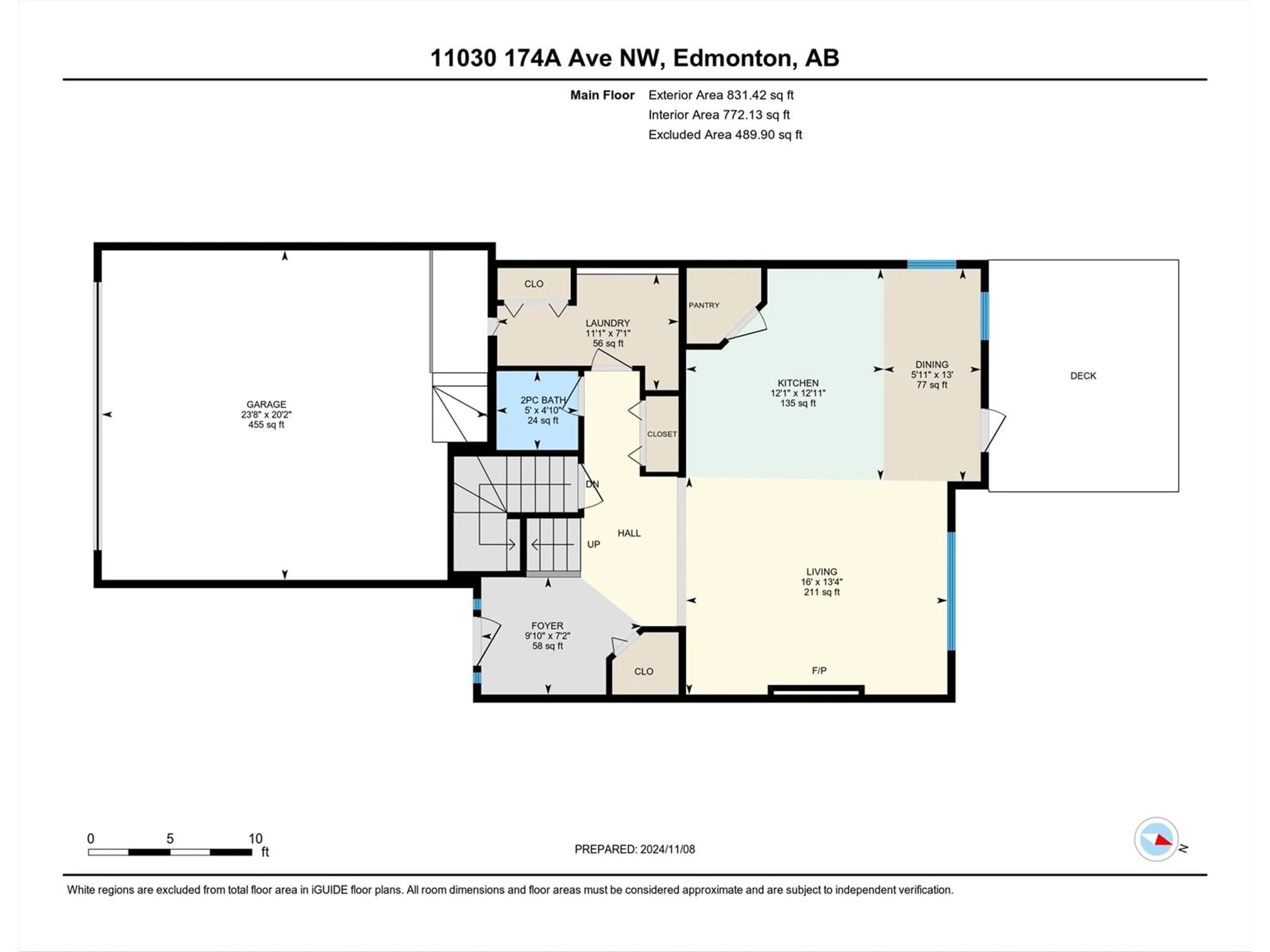11030 174A AV NW, Edmonton, Alberta T5X0C5
Contact us about this property
Highlights
Estimated ValueThis is the price Wahi expects this property to sell for.
The calculation is powered by our Instant Home Value Estimate, which uses current market and property price trends to estimate your home’s value with a 90% accuracy rate.Not available
Price/Sqft$284/sqft
Est. Mortgage$2,298/mo
Tax Amount ()-
Days On Market8 days
Description
This one has all the bells and whistles! Over 2,300 sq ft of developed space complete with 4 bedrooms, AIR CONDITIONING, HEATED GARAGE, GRANITE COUNTERS, COMPOSITE DECK & FINISHED BASEMENT! The open concept floorplan includes a large front entrance, mud room, main floor laundry, 2pc bathroom, gas fireplace, large kitchen with S/S appliances, a HUGE GRANITE ISLAND, dining nook and great room. The upper level is comprised of a large separate bonus room, a large PRIMARY SUITE complete with a WALK IN CLOSET, & 5 PC luxury ENSUITE with 2 sinks, jetted tub and separate shower. 2 additional bedrooms and a 4 PC bath round out the upper floor. The FULLY FINISHED BASEMENT features a 4th bedroom, full bathroom, bar area and large flex space perfect for lounging, theatre room or games area. The backyard is fully fenced with a large composite deck (2023)and in ground irrigation. (id:39198)
Property Details
Interior
Features
Basement Floor
Family room
4.25 m x 6.66 mBedroom 4
3.3 m x 4.24 mExterior
Parking
Garage spaces 4
Garage type Attached Garage
Other parking spaces 0
Total parking spaces 4
Property History
 41
41

