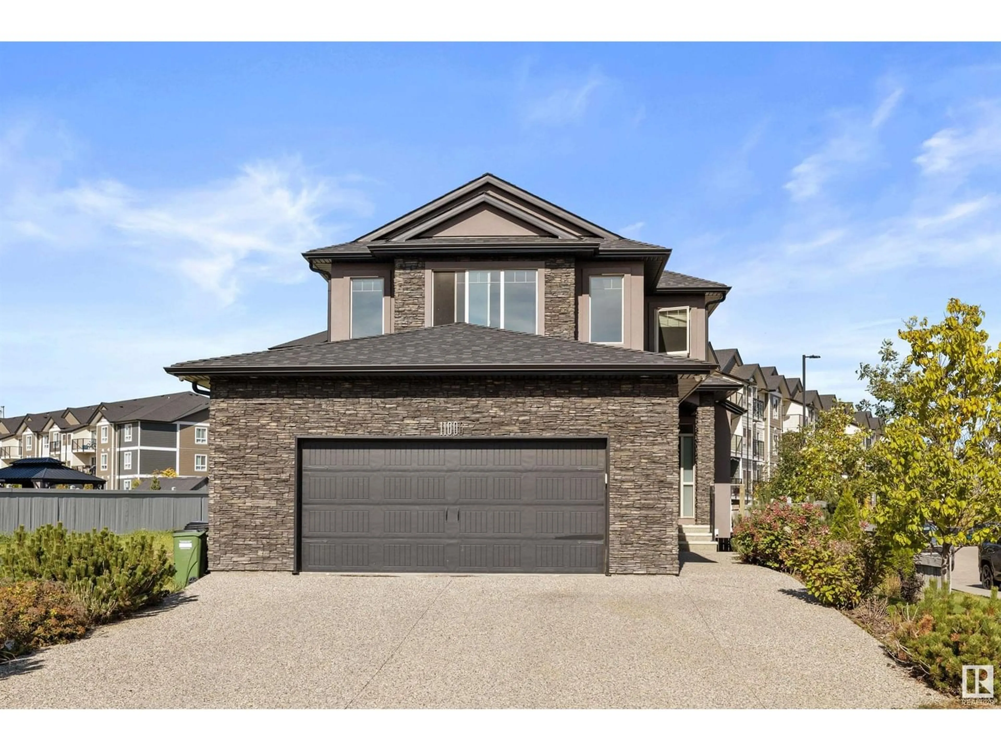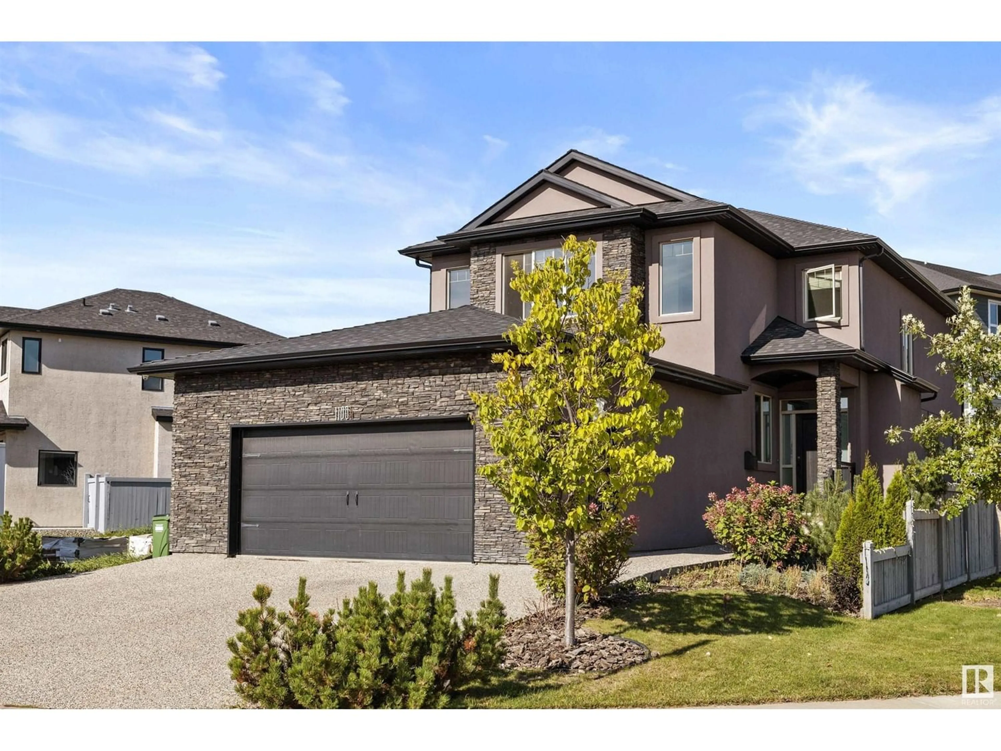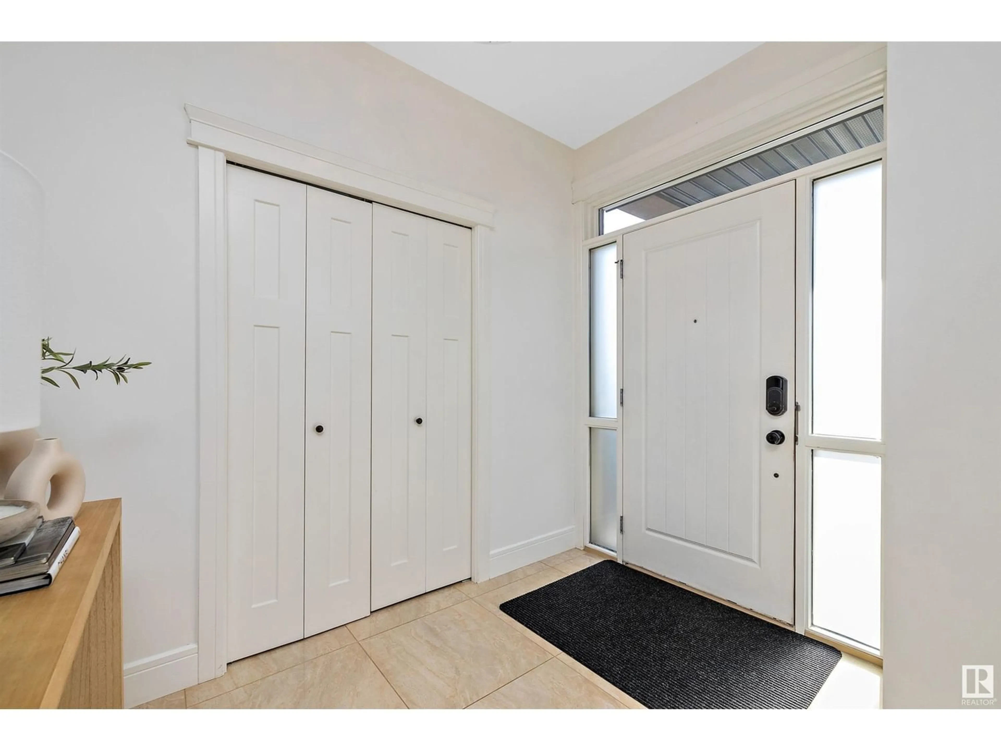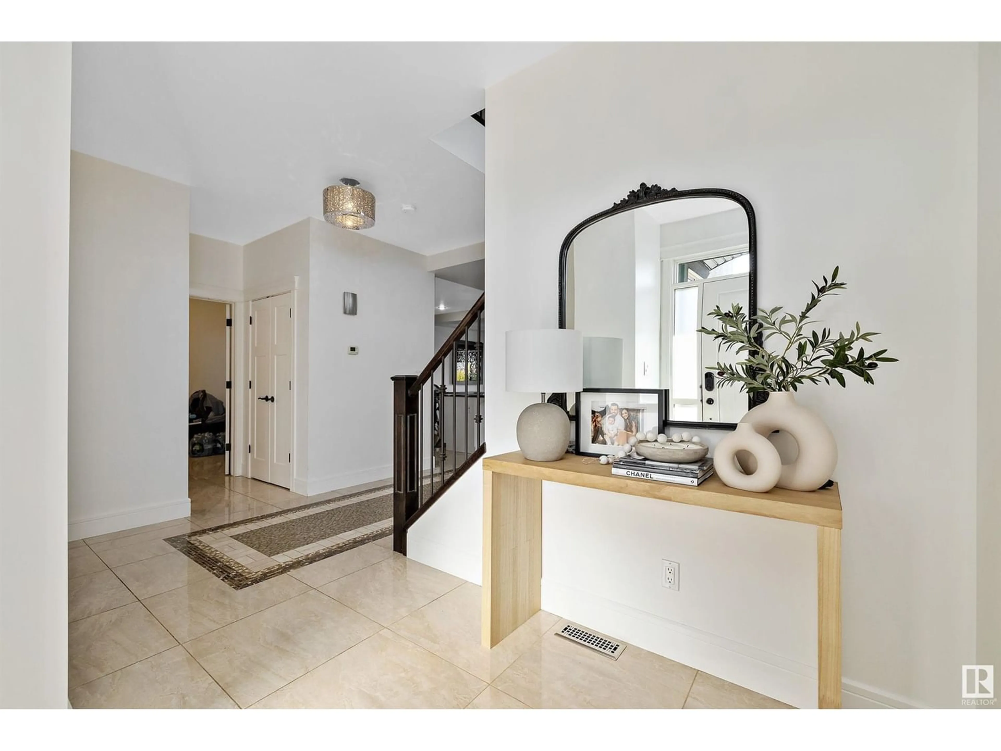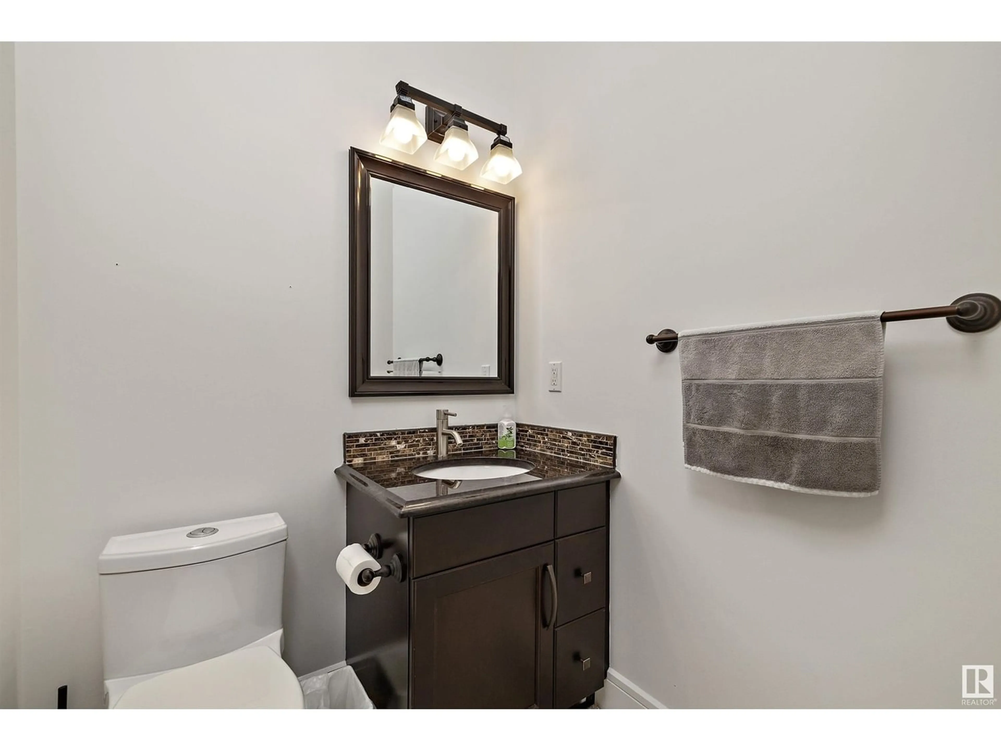11006 174A AV NW, Edmonton, Alberta T5X0C5
Contact us about this property
Highlights
Estimated ValueThis is the price Wahi expects this property to sell for.
The calculation is powered by our Instant Home Value Estimate, which uses current market and property price trends to estimate your home’s value with a 90% accuracy rate.Not available
Price/Sqft$286/sqft
Est. Mortgage$3,135/mo
Tax Amount ()-
Days On Market354 days
Description
***INVESTOR ALERT***- Absolutely stunning 2547SF 2-storey with LEGAL SECONDARY 2 BEDROOM BASEMENT SUITE, APPROVED BY CITY OF EDMONTON. This home features oversized 36'x24' garage with separate electrical panel, heated garage with floor drain. Garage is finished like the inside with paint and California knock down ceiling. Oversized exposed aggregate driveway fits 3 vehicles. This home has hardwood, tile & granite throughout all levels, it features coffered ceilings in the living & dining areas. 2 Gorgeous kitchens include 12 stainless steel Samsung appliances. Home also has 2 furnaces. Other upgrades include central A/C, Central Vacuum system, Custom blinds, Alarm with surveillance system, 3-way fireplace, gas line to BBQ, 28'x12' deck with metal railing, Acrylic stucco and stone, High profile ridge caps on shingles, custom shower, tankless hot water system & much more. Basement rents for $1,500/month but has been vacated for sale. Very well built, well kept clean home with pride of ownership. (id:39198)
Property Details
Interior
Features
Upper Level Floor
Bonus Room
Laundry room
Bedroom 3
Primary Bedroom

