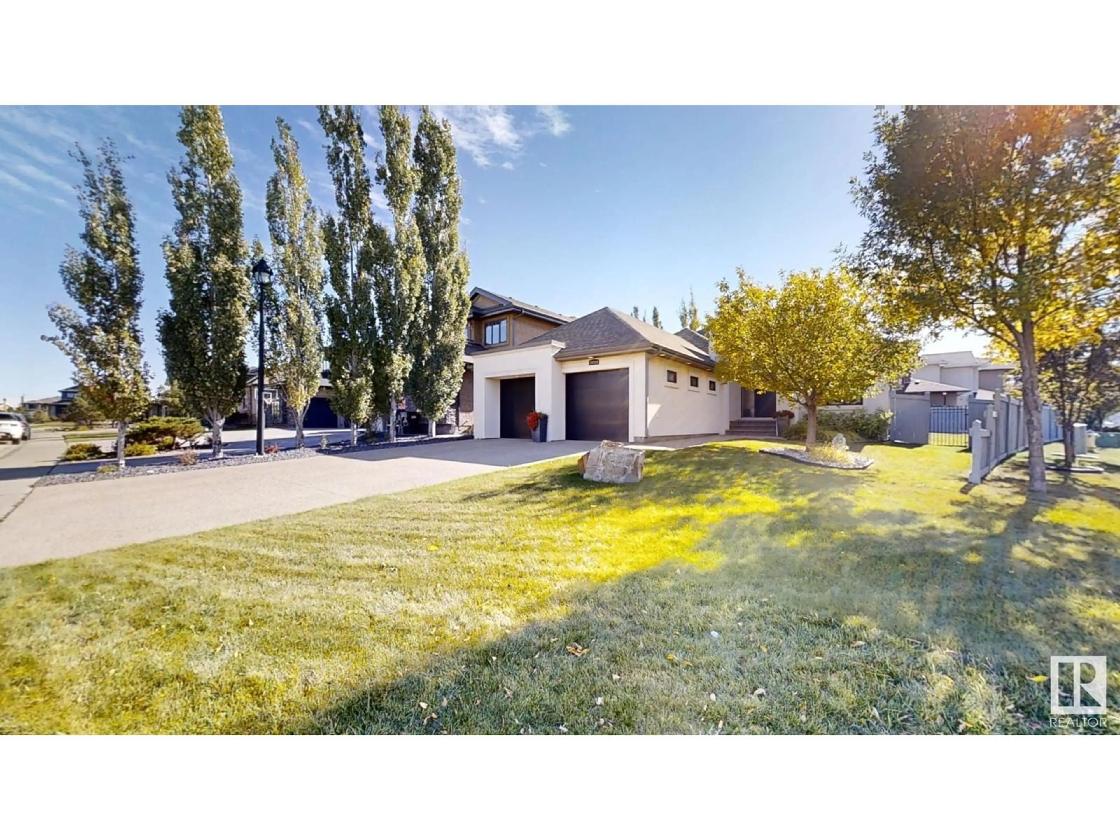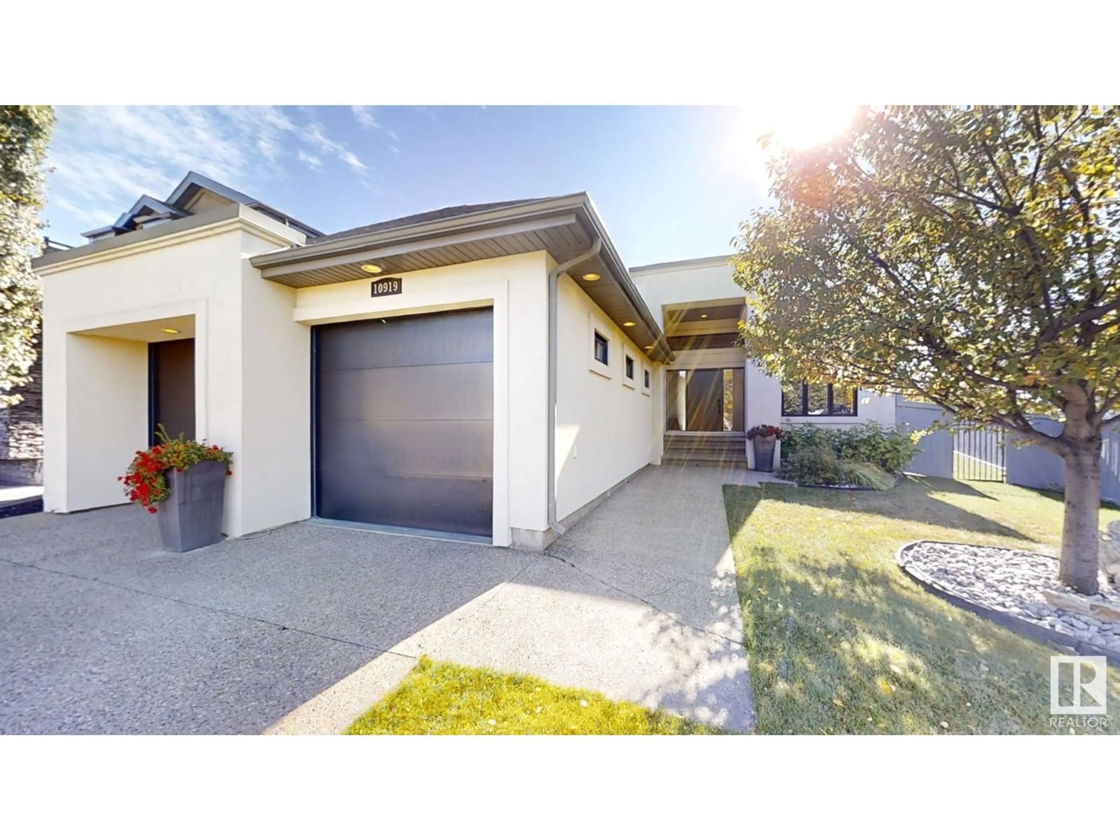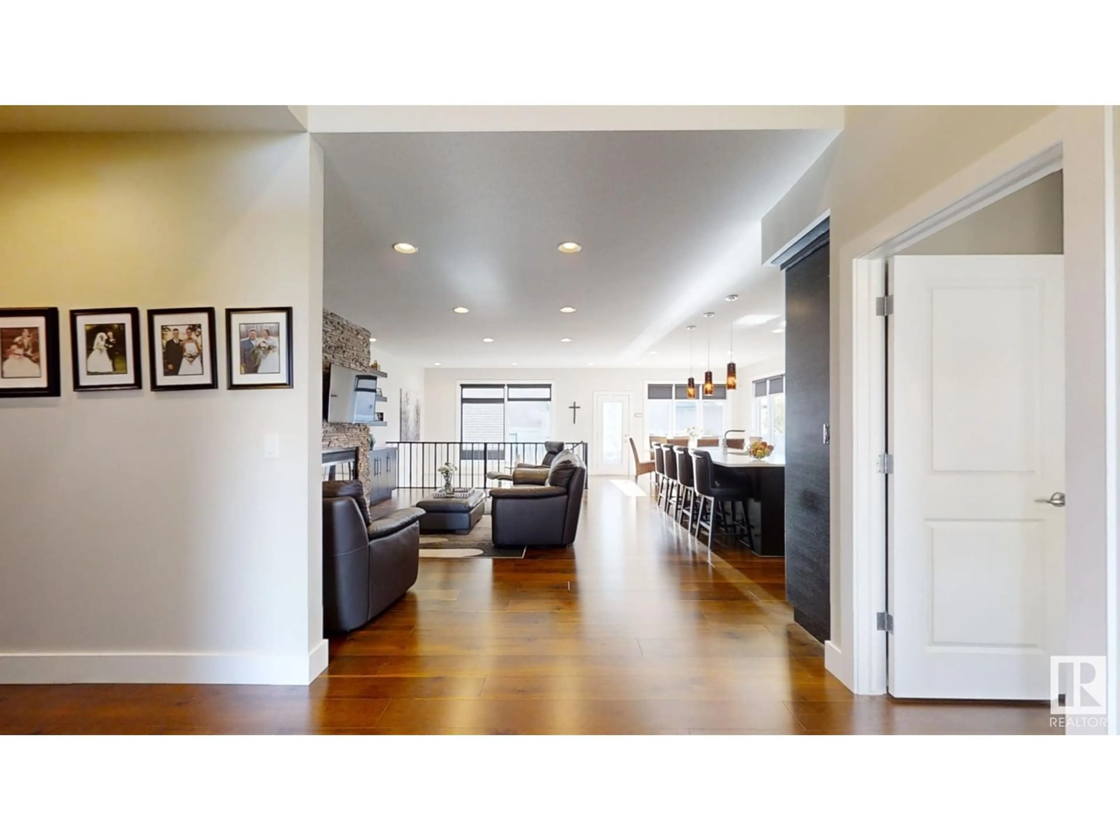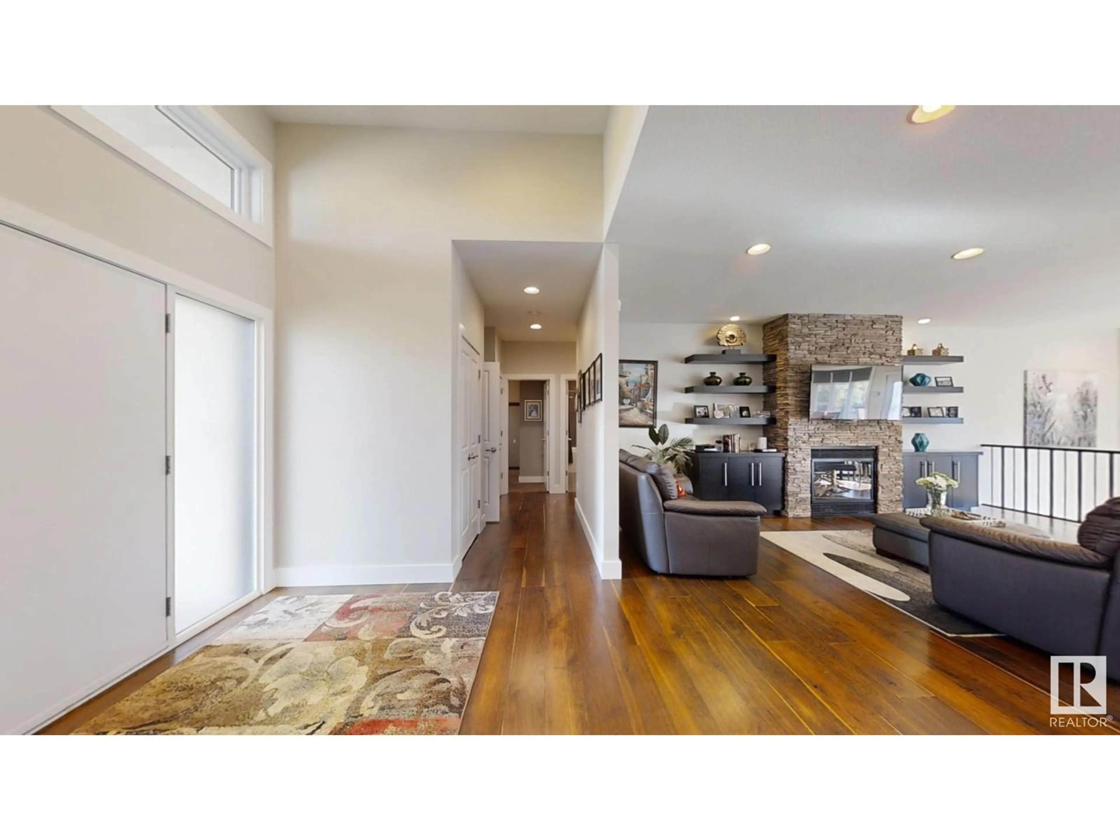10919-175 avenue NW, Edmonton, Alberta T5K0B7
Contact us about this property
Highlights
Estimated ValueThis is the price Wahi expects this property to sell for.
The calculation is powered by our Instant Home Value Estimate, which uses current market and property price trends to estimate your home’s value with a 90% accuracy rate.Not available
Price/Sqft$399/sqft
Est. Mortgage$3,156/mo
Tax Amount ()-
Days On Market84 days
Description
Beautiful BUNGALOW located in Castle Brook steps away from the lake and trails FORMER SOWHOME This 1840 sq ft. two bedroom plus den/bedroom and developed basement two additional beds and 2nd family area is quality throughout. Inside features include 9' ceilings, 6 wide hardwood floors and porcelain tiles. Family room floor to ceiling Stone fireplace with custom shelving. Truly a cooks dream Kitchen with huge quartz island and custom built cabinets complete with stainless steel appliances and gas stove.. Gorgeous master bedroom with wall to wall stone and fireplace and fabulous 5 piece en suite. OVERSIZED double heated garage with aggregate concrete . Energy saving 1.5 styro foam with acrylic stucco. Air conditioning , Huge maintenance free deck with motorized retractable awning wind sensor ( 16 ft wide x 12 ft ). Snow removal is included till March 2025. (id:39198)
Property Details
Interior
Features
Lower level Floor
Bedroom 5
Bedroom 4
Exterior
Parking
Garage spaces 2
Garage type -
Other parking spaces 0
Total parking spaces 2





