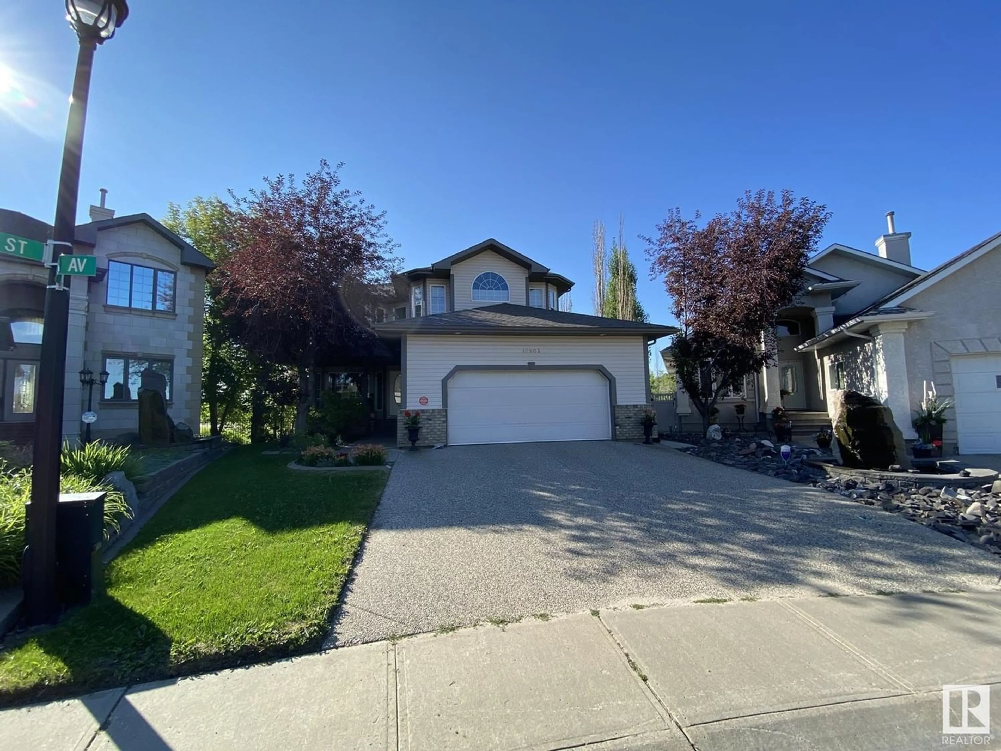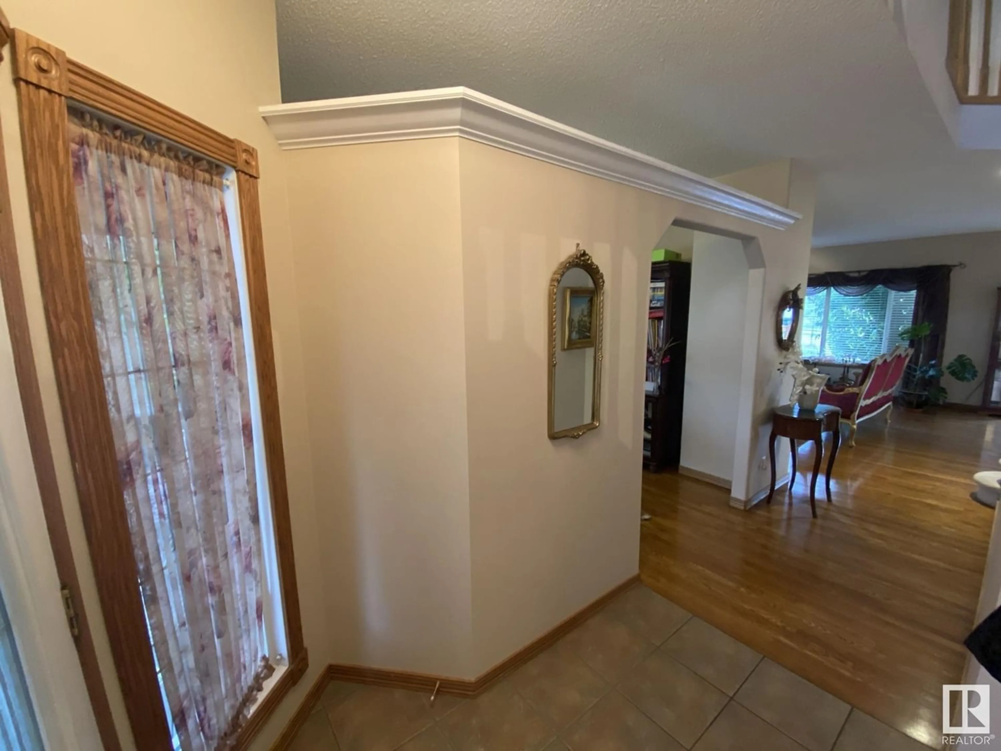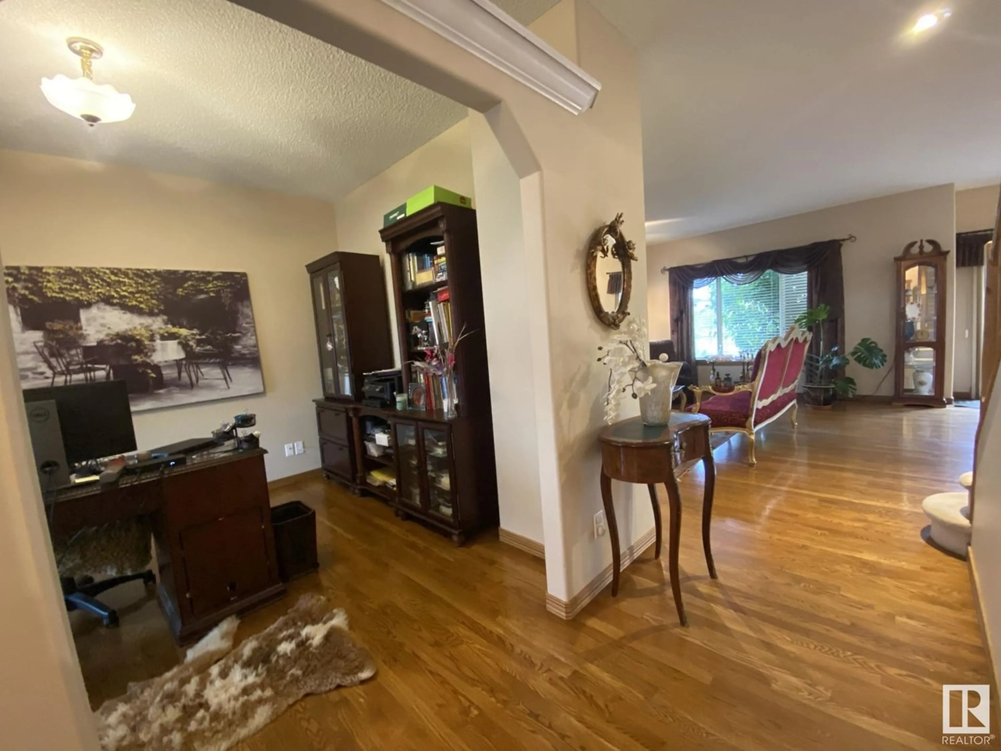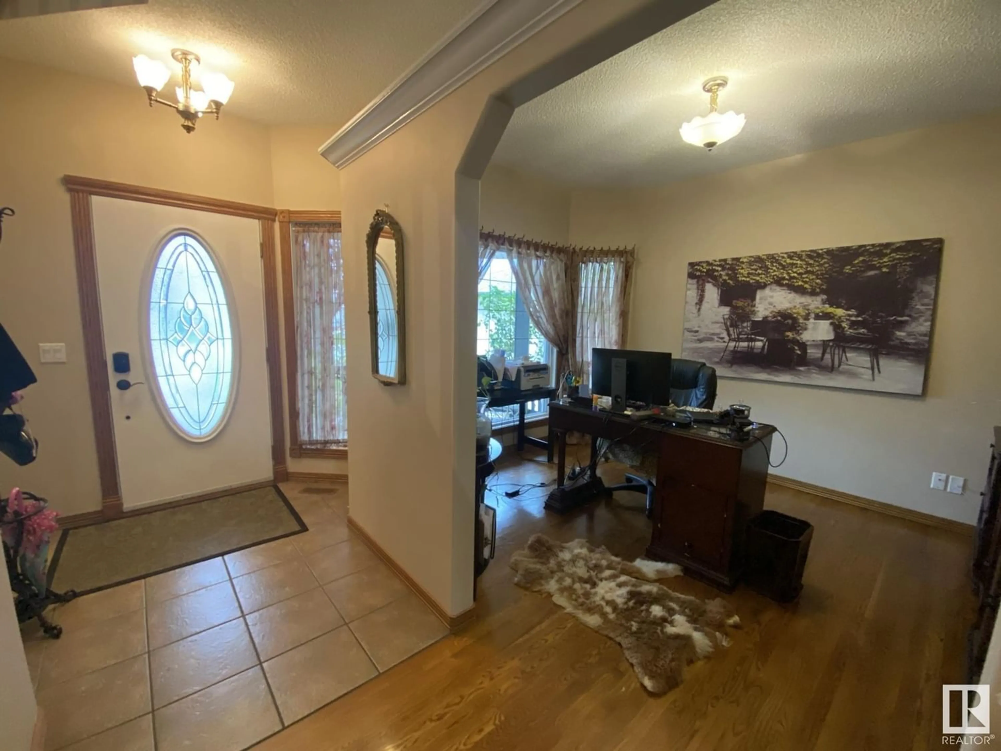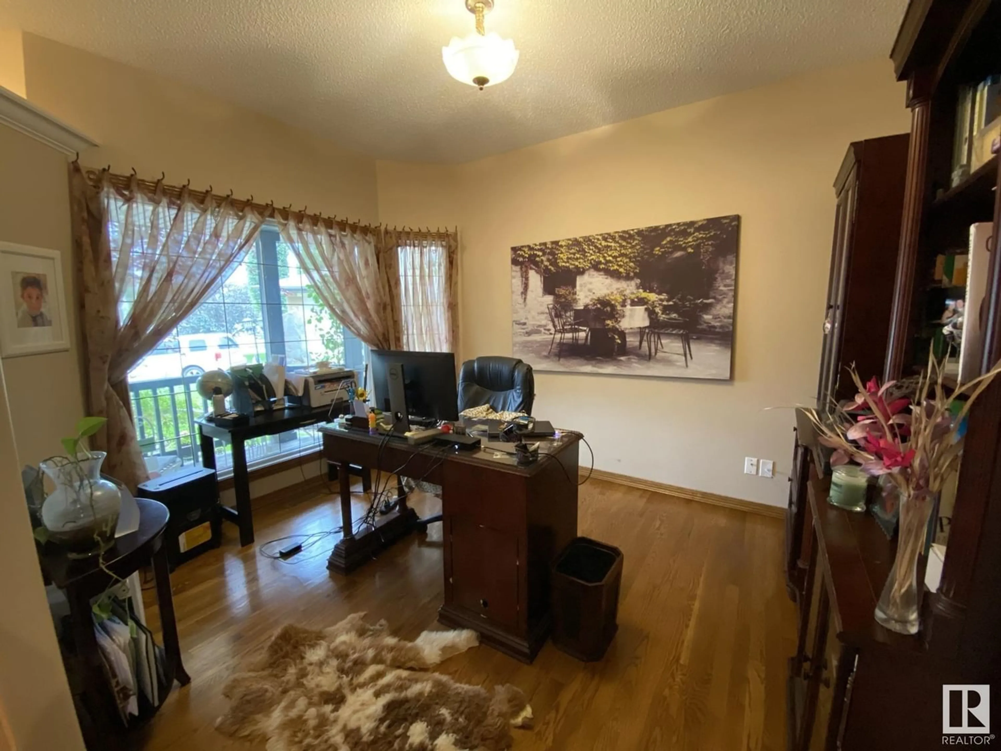10903 176A AV NW, Edmonton, Alberta T5X6H4
Contact us about this property
Highlights
Estimated ValueThis is the price Wahi expects this property to sell for.
The calculation is powered by our Instant Home Value Estimate, which uses current market and property price trends to estimate your home’s value with a 90% accuracy rate.Not available
Price/Sqft$256/sqft
Est. Mortgage$2,770/mo
Tax Amount ()-
Days On Market355 days
Description
Beautiful F/F 4Bdrms, 4Baths, FULL A/C 2STOREY w/a 25x23 Double Att. Garage on a OVERSIZED Southeast facing 12,000Sq.Ft. PIE LOT Backing a Greenbelt & Pond in the community of CHAMBERY! Upon entry you are greeted w/a lg front entrance & Den on the left. The bright living room has a gas fireplace, lg Dining area for 8+Guest next to the open kitchen with GRANITE, 5-S/S Appliances & a WALK-THRU PANTRY to the garage door next to the 2pc powder room. The Upper Floor has a BONUS ROOM w/another corner GAS FIREPLACE + an UPPER LAUNDRY ROOM, 2nd & 3rd Bdrm, Full 4pc Bath & a Lg PRIMARY Bdrm w/a Full 4pc ENSUITE, Separate Shower & Soaker Tub + a Walk-In Closet. The F/F Basement has HEATED FLOORS w/a Family Room, Rec Room for a Pool Table, 4th Bdrm, Full 4pc Bath, LARGE WET BAR, 2-Furnaces, A/C, & Plenty of storage. You can spend all summer long in your 12,000Sq.Ft SW PIE LOT BACKYARD has a GAZEBO, FIRE PIT, GARDEN BOX, SHED & UNDERGROUND SPRINKLERS. Great family home with walking to K-6 Schools, Shopping & ETS. (id:39198)
Property Details
Interior
Features
Basement Floor
Bedroom 4
4.27 m x 3.51 mStorage
3.28 m x 2 mFamily room
5.41 m x 3.69 mRecreation room
4.27 m x 3.64 mExterior
Parking
Garage spaces 6
Garage type -
Other parking spaces 0
Total parking spaces 6

