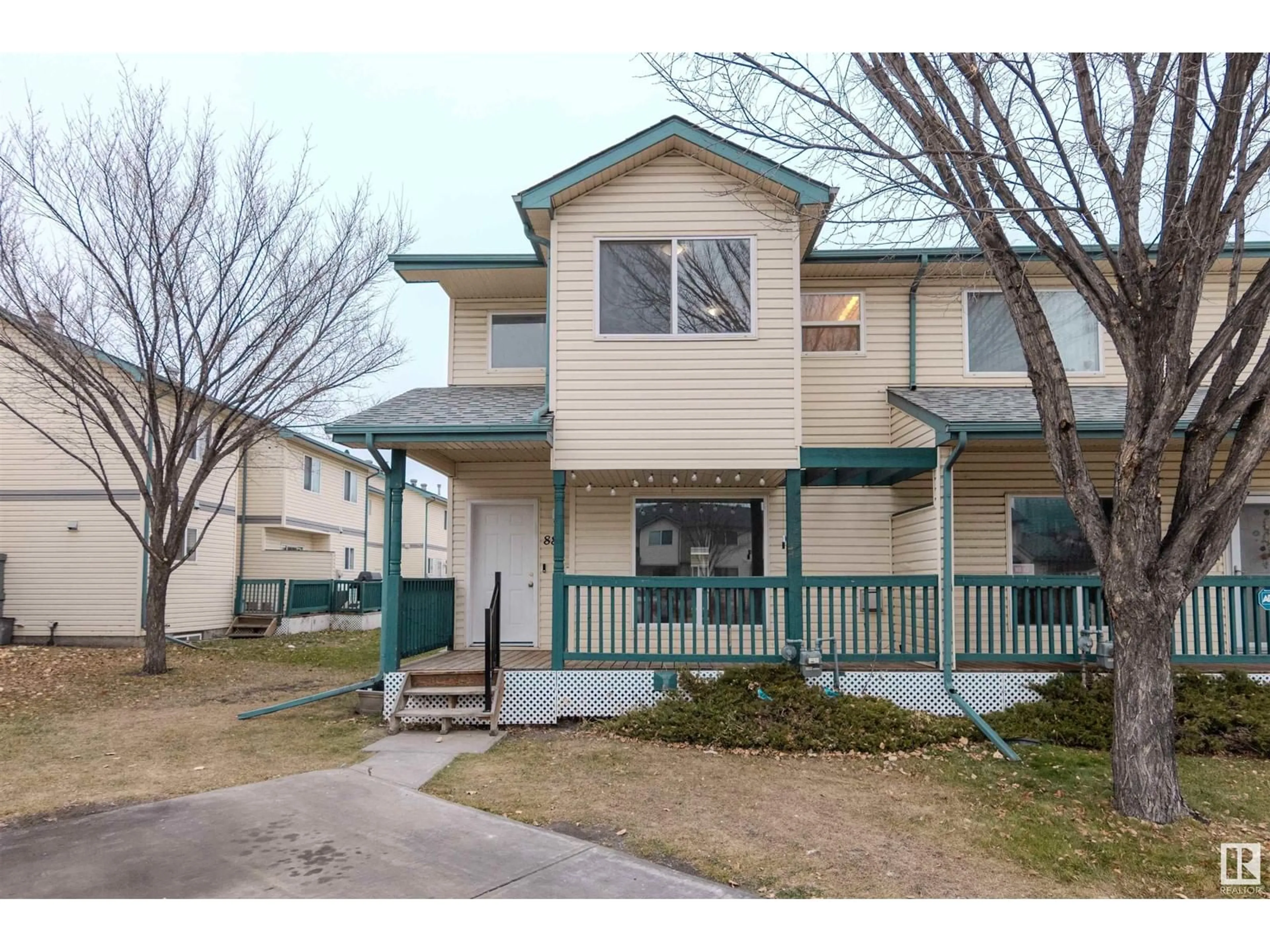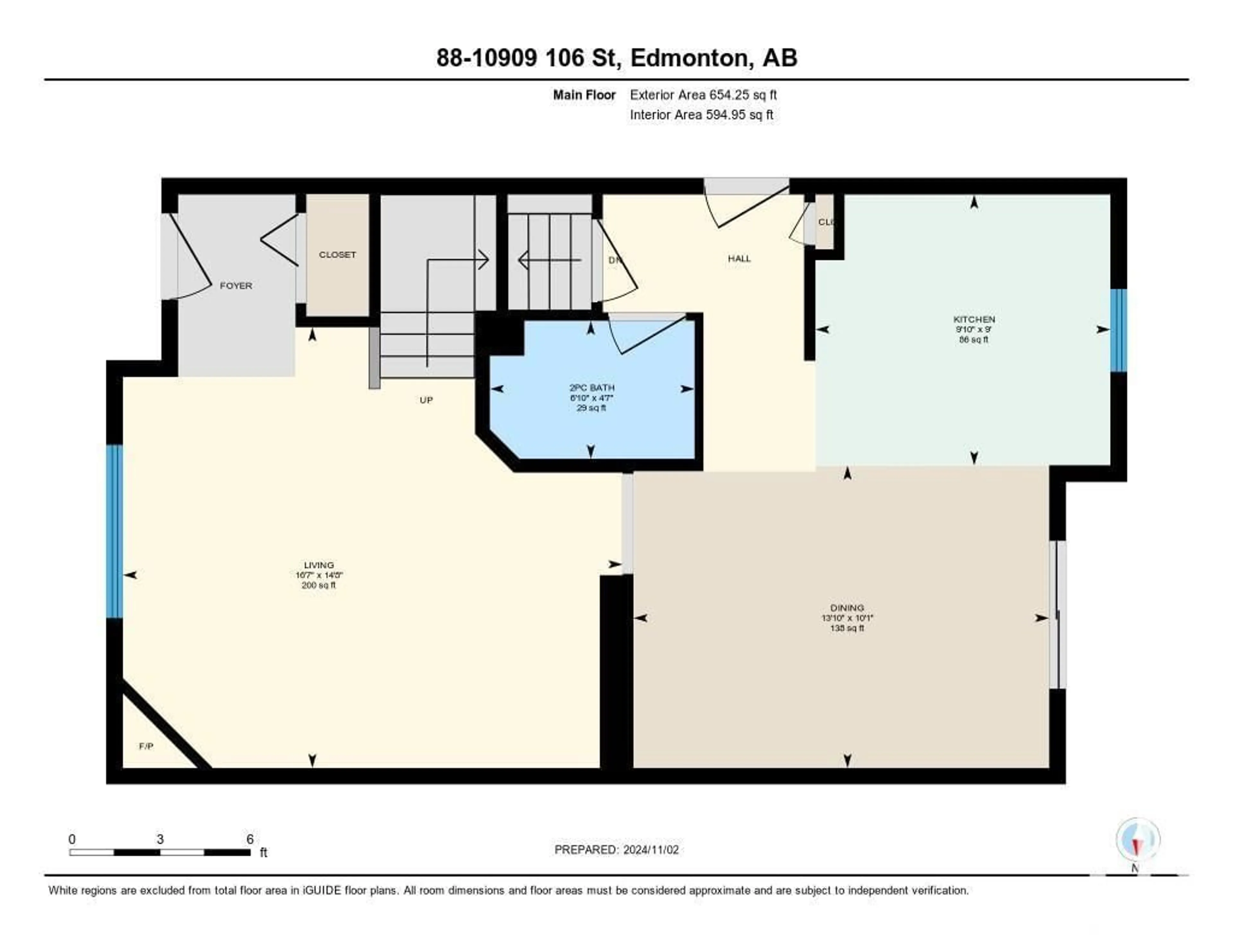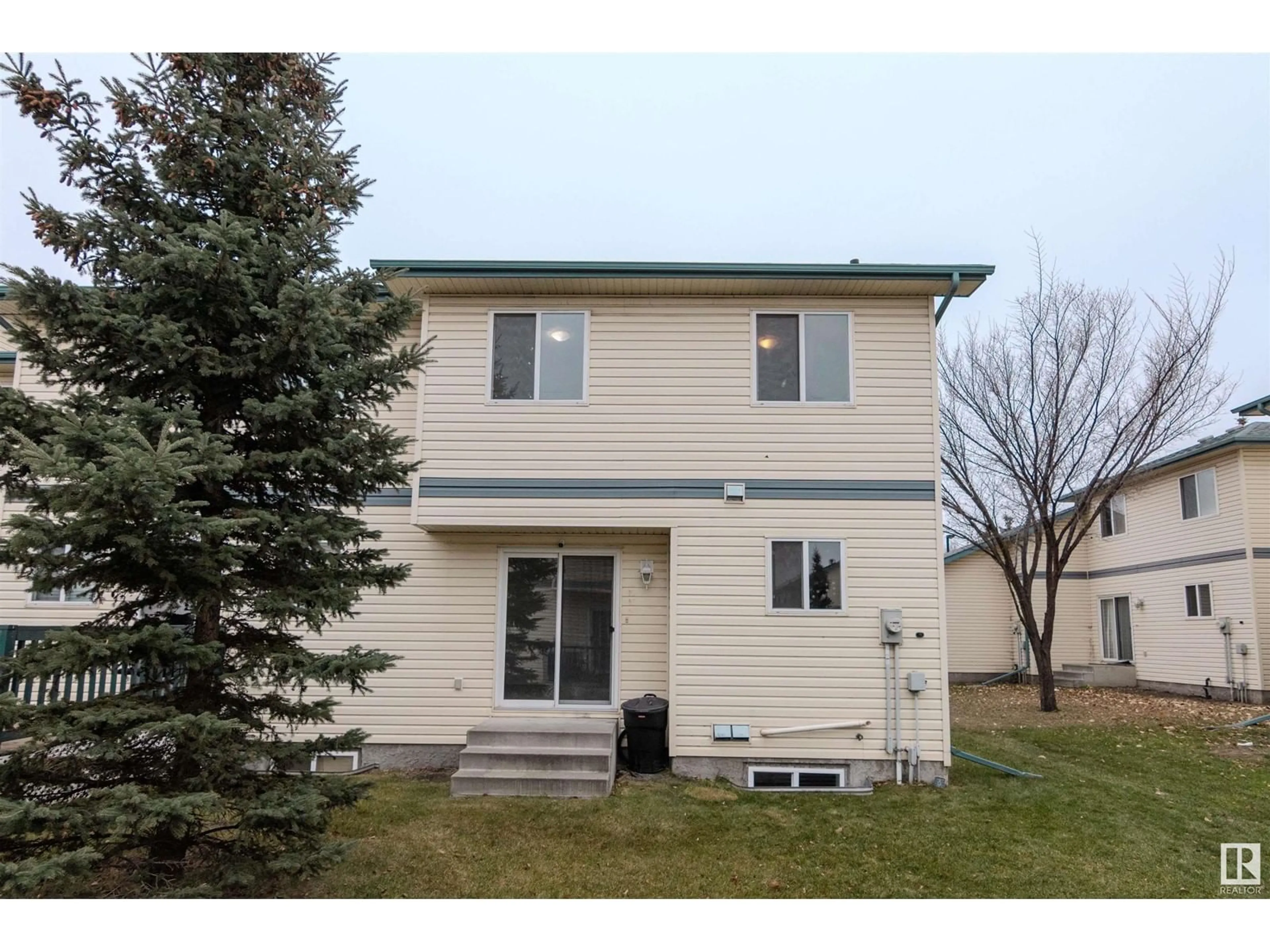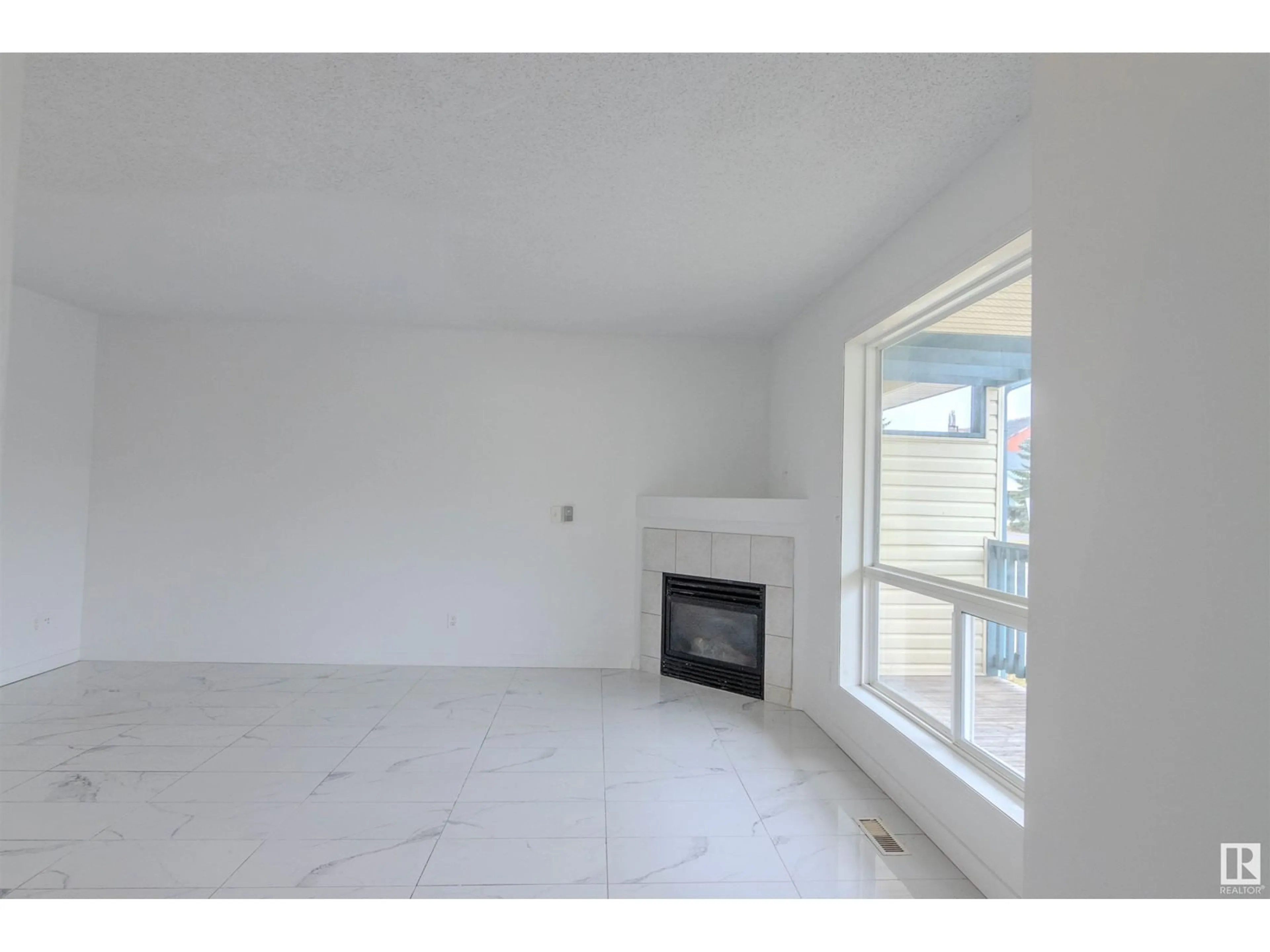#88 10909 106 ST NW, Edmonton, Alberta T5H4M7
Contact us about this property
Highlights
Estimated ValueThis is the price Wahi expects this property to sell for.
The calculation is powered by our Instant Home Value Estimate, which uses current market and property price trends to estimate your home’s value with a 90% accuracy rate.Not available
Price/Sqft$199/sqft
Est. Mortgage$1,133/mo
Maintenance fees$381/mo
Tax Amount ()-
Days On Market84 days
Description
END-UNIT, with a total of 4 bedrooms(3 up and 1 down) & 2.5 bathrooms. This 2 storey duplex condo comes with a large parking pad right in front that parks 2 vehicles. Situated walking distance to Downtown, Royal Alex Hospital, Nait, Kingsway Mall, public transportation, schools & a splash park across the street. This spacious unit features a south facing front patio. As you enter this home you are greeted by an open entrance and an abundance of light and a spacious living room ft a gas fireplace. Bright and open kitchen features plenty of cabinets & counter space. Large master bedroom w/ a walk-in closet & 3 pce en-suite with a separate vanity and sink. Partially finished basement has a bedroom, open area rec room & a partially finished bathroom thats roughed in for a 3 pce bathroom. New carpets on second level, new doors, baseboards & freshly painted. Has a side entrance which leads to the basement. (id:39198)
Property Details
Interior
Features
Upper Level Floor
Primary Bedroom
4.09 m x 6.5 mBedroom 2
2.97 m x 2.96 mBedroom 3
2.77 m x 2.96 mCondo Details
Inclusions
Property History
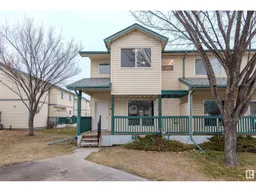 30
30
