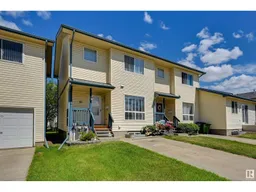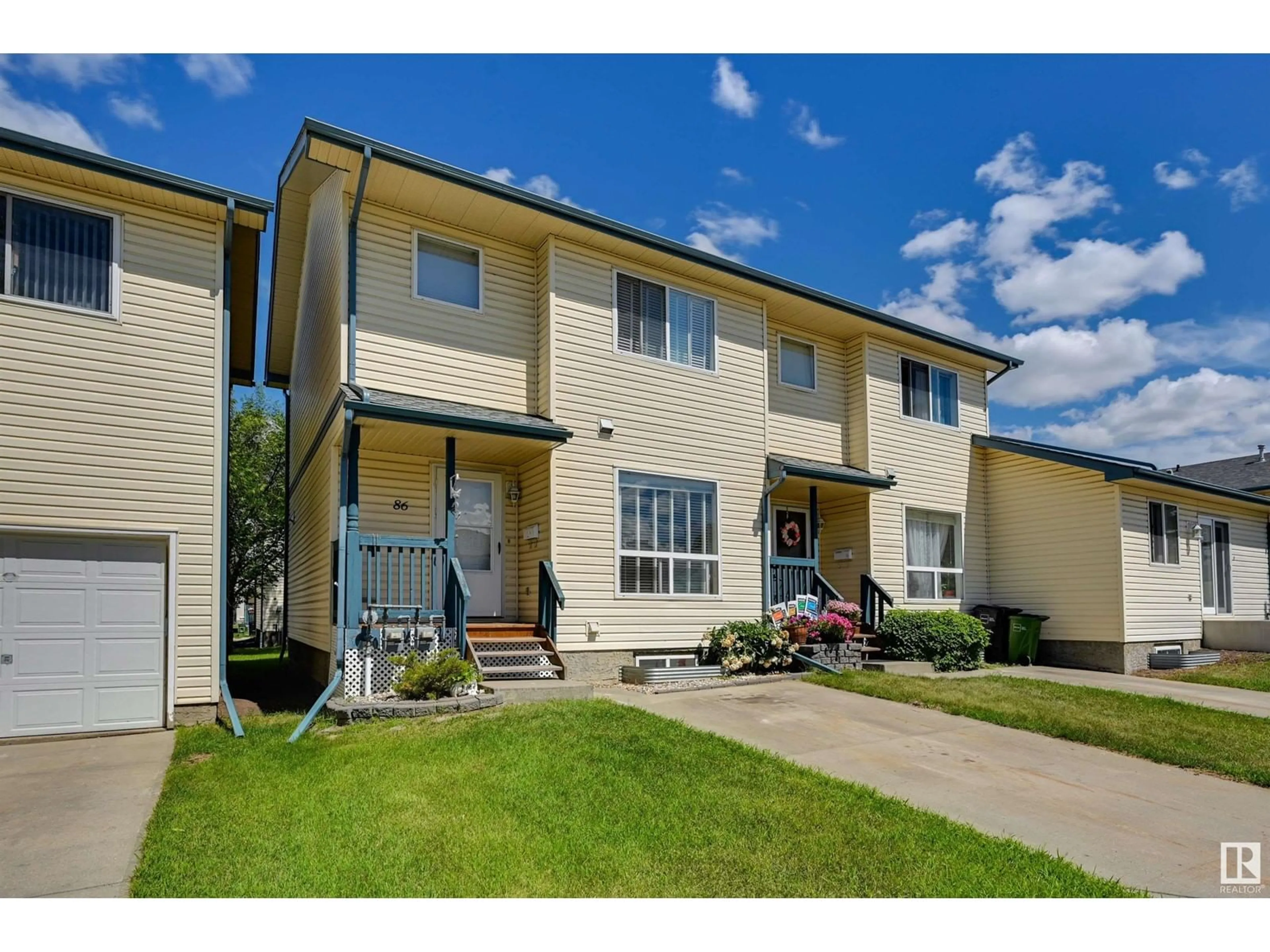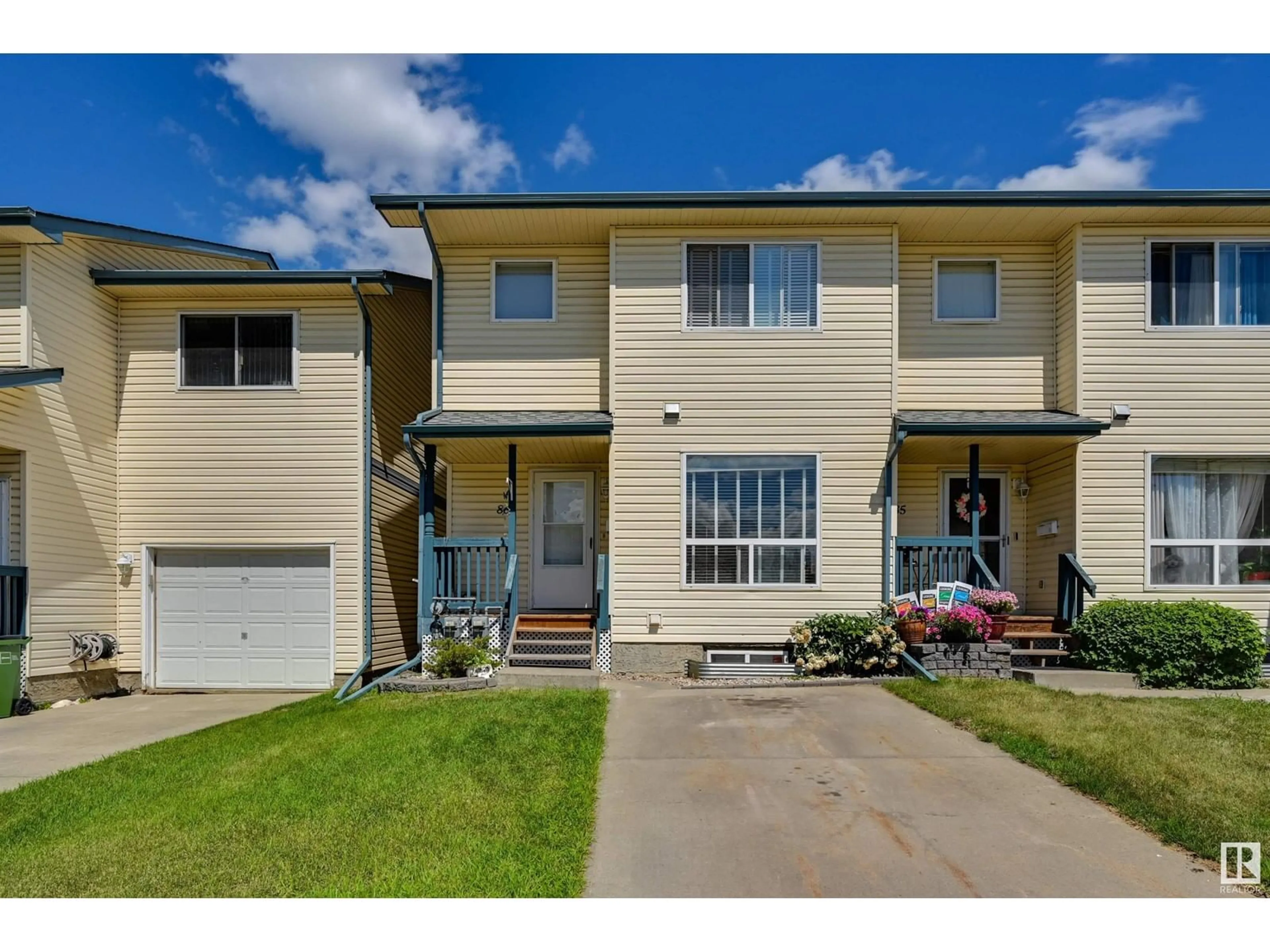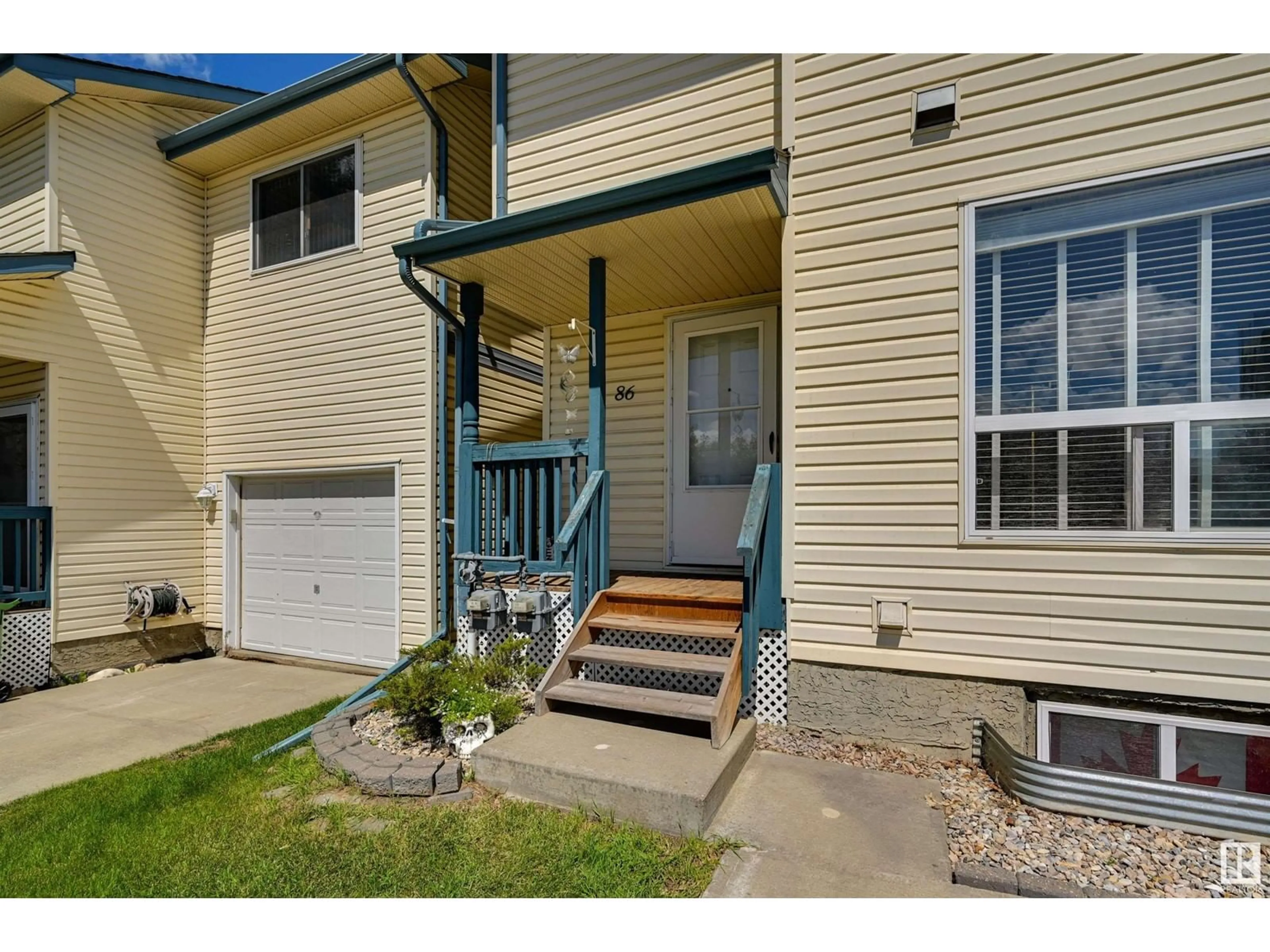#86 10909 106 ST NW, Edmonton, Alberta T5H4M7
Contact us about this property
Highlights
Estimated ValueThis is the price Wahi expects this property to sell for.
The calculation is powered by our Instant Home Value Estimate, which uses current market and property price trends to estimate your home’s value with a 90% accuracy rate.Not available
Price/Sqft$231/sqft
Days On Market24 days
Est. Mortgage$1,073/mth
Maintenance fees$381/mth
Tax Amount ()-
Description
Welcome to this charming 2-story townhouse nestled in the heart of Central McDougall. Perfectly blending comfort and convenience, this home boasts 2 spacious bedrooms, a versatile den, and a full 4-piece bath on the upper level. The master suite is a true retreat with its private 2-piece ensuite and a generous walk-in closet.Step into the main floor and be greeted by an inviting front entrance leading to an open-concept living and dining area, perfect for entertaining. The well-appointed kitchen provides easy access to the rear deck, ideal for outdoor dining. A convenient 2-piece bath completes the main level.The fully finished basement offers even more living space, featuring a 3-piece bath, a functional laundry room, and a cozy family room equipped with a counter, sink, and ample cupboards.. Modern comforts include a high-efficiency furnace and a new hot water tank installed in 2017. Easy access to Downtown, and within walking disance to the LRT train station and the Royal Alex Hospital. Enjoy the (id:39198)
Property Details
Interior
Features
Lower level Floor
Family room
7.85 m x 2.8 mCondo Details
Inclusions
Property History
 41
41


