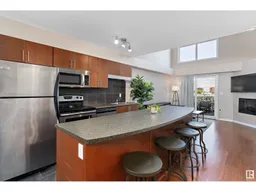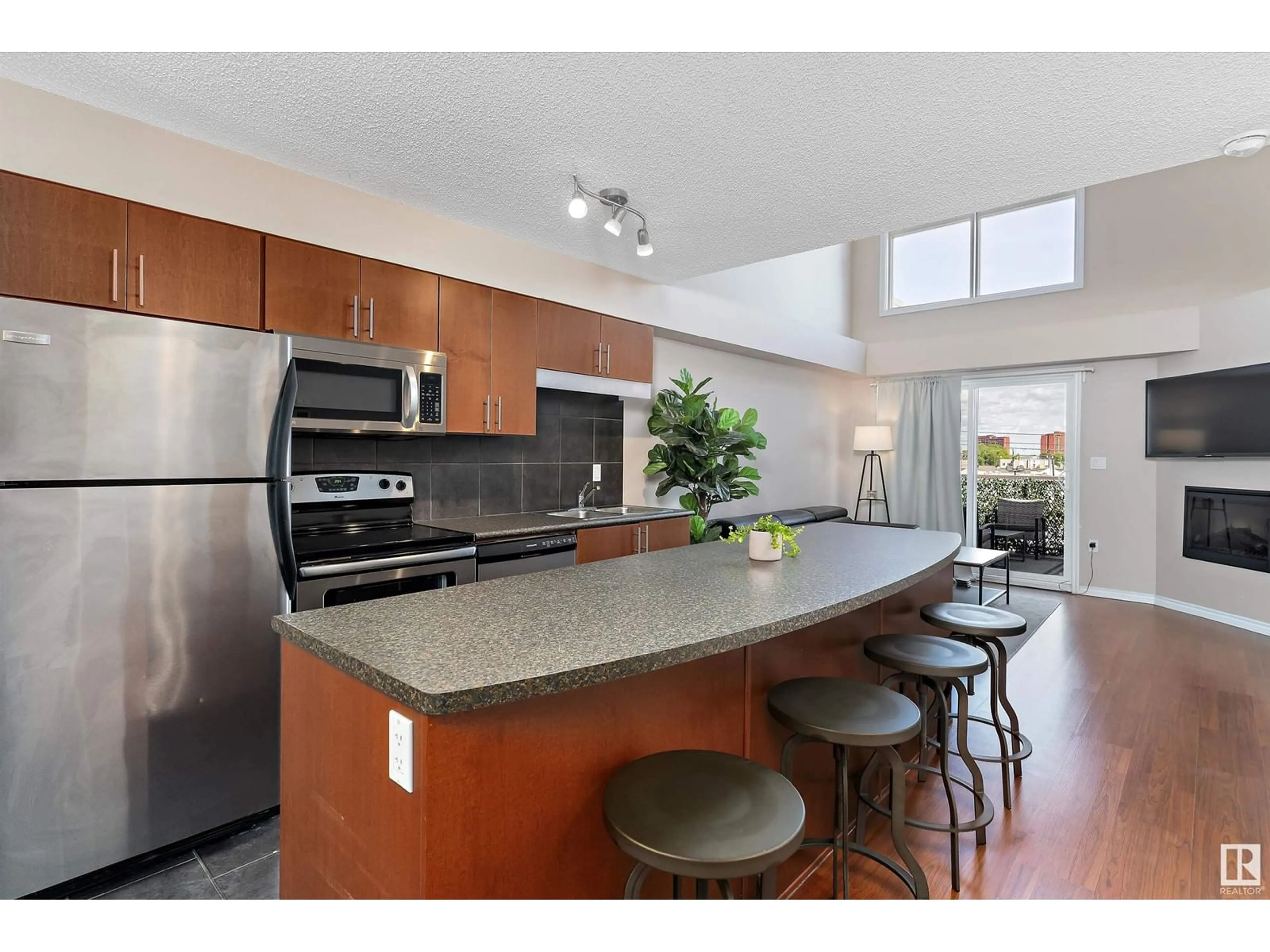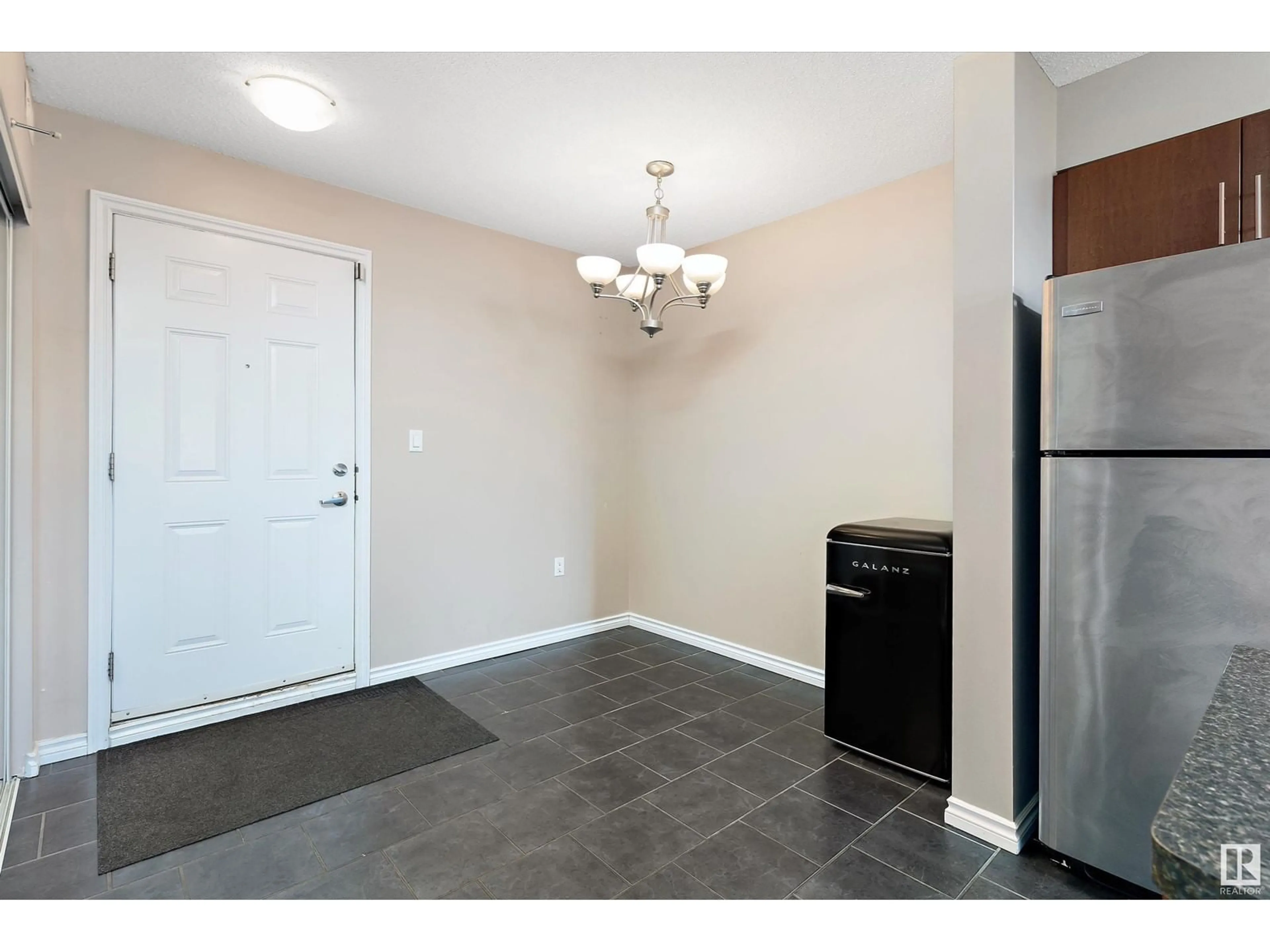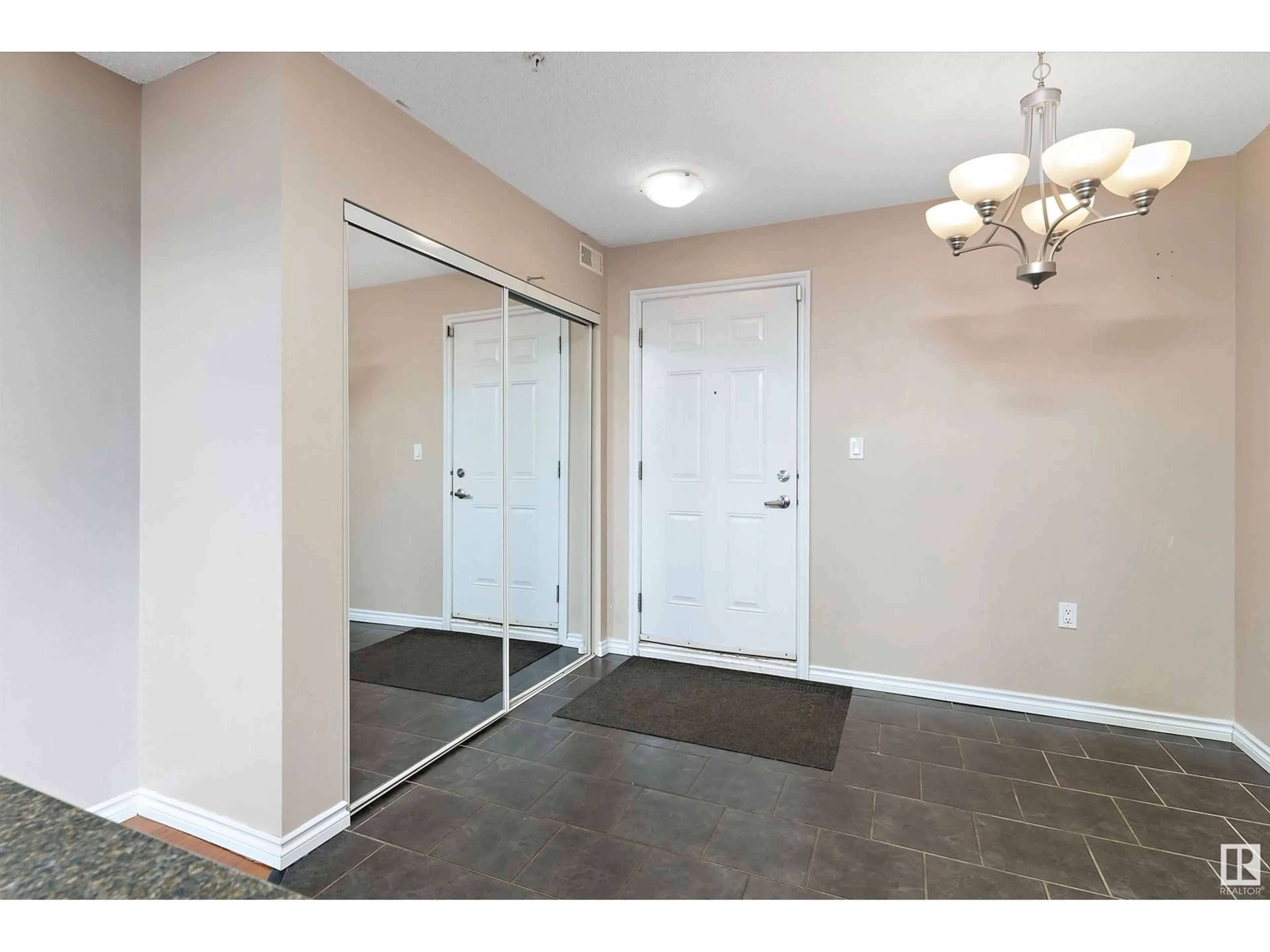#411 10118 106 AV NW, Edmonton, Alberta T5H0B8
Contact us about this property
Highlights
Estimated ValueThis is the price Wahi expects this property to sell for.
The calculation is powered by our Instant Home Value Estimate, which uses current market and property price trends to estimate your home’s value with a 90% accuracy rate.Not available
Price/Sqft$240/sqft
Days On Market31 days
Est. Mortgage$859/mth
Maintenance fees$552/mth
Tax Amount ()-
Description
TOP FLOOR, VAULTED CEILINGS, 2 TITLED PARKING STALLS. This spacious top floor unit is ust one block from the Ice District and within walking distance to downtown attractions like Chinatown and Little Italy. Enjoy the tall vaulted ceilings only found on top floor units, a cozy corner fireplace, and sleek stainless steel appliances in a kitchen adorned with tile. The large master bedroom features a walk-in closet and a full ensuite bath, offering the luxury you expect in a modern condo. The open-concept living area flows seamlessly to a spacious patio with stunning east-facing views of the downtown core. A generously sized den can serve as a guest room or office. Additional highlights include a four-piece main bath, in-suite laundry with extra storage, and TWO HEATED, UNDERGROUND PARKING STALLS a rare find even for two-bedroom units. Don't miss this opportunity for sophisticated urban living! WELCOME HOME! (id:39198)
Property Details
Interior
Features
Main level Floor
Living room
3.8 m x 3.65 mDining room
2.93 m x 2.44 mKitchen
3.48 m x 2.73 mPrimary Bedroom
4.89 m x 3.32 mExterior
Parking
Garage spaces 2
Garage type -
Other parking spaces 0
Total parking spaces 2
Condo Details
Amenities
Vinyl Windows
Inclusions
Property History
 37
37


